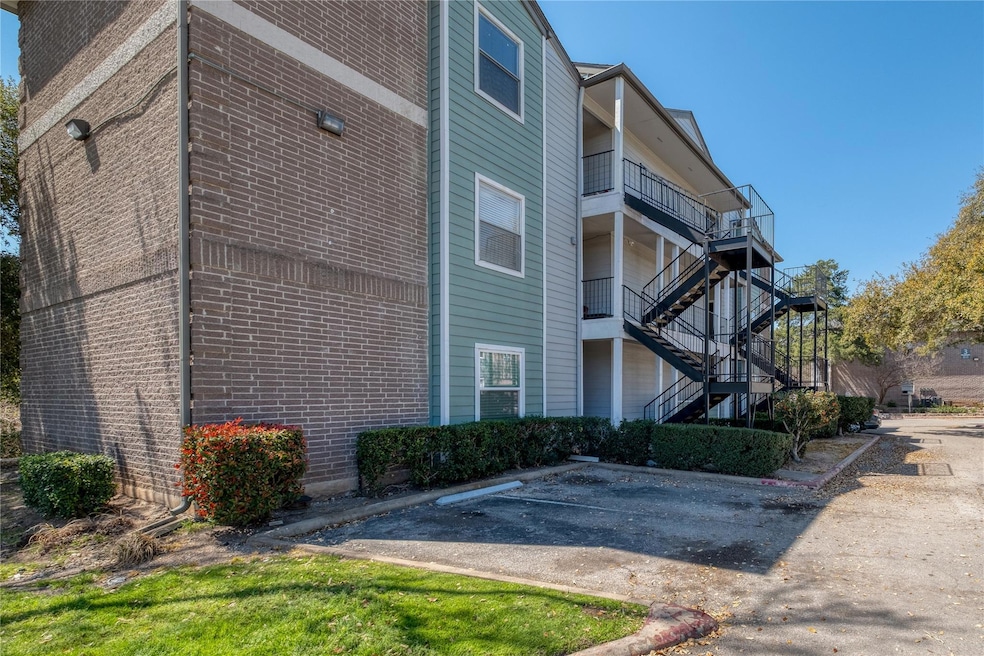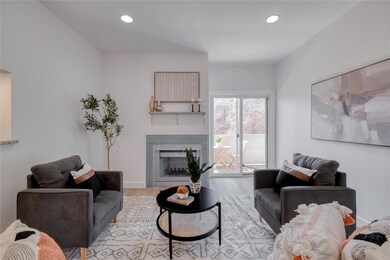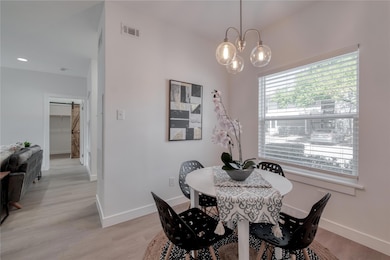12166 Metric Blvd Unit 103 Austin, TX 78758
Walnut Creek Park NeighborhoodEstimated payment $1,811/month
Highlights
- View of Trees or Woods
- Granite Countertops
- Covered Patio or Porch
- Anderson High School Rated A
- Community Pool
- 4-minute walk to Gracywoods Park
About This Home
Renovated 2-bedroom condo backing to greenbelt and trails, minutes from The Domain. This updated first-floor condo in Edgecreek checks a lot of boxes: renovated interior, shaded greenbelt views out back, and easy access to both nature and city life. At 1,004 square feet, it offers a smart, functional layout with two bedrooms, two bathrooms, granite counters, and modern finishes throughout. The covered back porch overlooks a quiet stretch of trees along the Walnut Creek Trail system, perfect for morning coffee, evening wind-downs, or weekend bike rides. The trail connects to Gracywoods Park, Walnut Creek Metropolitan Park, and continues well beyond, offering miles of green space right outside your door. The community includes a shady pool area, a newly resurfaced tennis court (home to a regular pickleball group), and a big open lawn out back where neighbors and dogs regularly hang out. Best of all, you’re just minutes from The Domain, with quick access to major roads, shopping, and some of North Austin’s favorite local spots. The location is a major perk. Just minutes from The Domain, Walnut Creek trails, and easy commuter routes, it offers a great balance of convenience and access to nature.
Listing Agent
Coldwell Banker Realty Brokerage Email: sarah.raymond@cbrealty.com License #0430215 Listed on: 06/14/2025

Property Details
Home Type
- Condominium
Est. Annual Taxes
- $5,587
Year Built
- Built in 1986 | Remodeled
HOA Fees
- $325 Monthly HOA Fees
Home Design
- Brick Exterior Construction
- Slab Foundation
- Shingle Roof
- Cement Siding
Interior Spaces
- 1,004 Sq Ft Home
- 1-Story Property
- Double Pane Windows
- Blinds
- Living Room with Fireplace
- Vinyl Flooring
- Views of Woods
Kitchen
- Free-Standing Electric Oven
- Granite Countertops
- Disposal
Bedrooms and Bathrooms
- 2 Main Level Bedrooms
- 2 Full Bathrooms
Laundry
- Dryer
- Washer
Parking
- 2 Parking Spaces
- Parking Permit Required
Schools
- Pillow Elementary School
- Burnet Middle School
- Anderson High School
Utilities
- Central Heating and Cooling System
- Electric Water Heater
- Cable TV Available
Additional Features
- No Interior Steps
- Covered Patio or Porch
- North Facing Home
Listing and Financial Details
- Assessor Parcel Number 02581607040000
Community Details
Overview
- Association fees include common area maintenance, trash, water
- Edgecreek Condos Association
- Edgecreek Condo Amd Subdivision
Amenities
- Common Area
Recreation
- Community Pool
Map
Home Values in the Area
Average Home Value in this Area
Tax History
| Year | Tax Paid | Tax Assessment Tax Assessment Total Assessment is a certain percentage of the fair market value that is determined by local assessors to be the total taxable value of land and additions on the property. | Land | Improvement |
|---|---|---|---|---|
| 2025 | $5,587 | $237,931 | $157 | $237,774 |
| 2023 | $5,587 | $318,305 | $157 | $318,148 |
| 2022 | $5,655 | $286,360 | $157 | $286,203 |
| 2021 | $4,518 | $207,585 | $157 | $207,428 |
| 2020 | $3,312 | $154,417 | $157 | $154,260 |
| 2018 | $3,349 | $151,260 | $157 | $151,103 |
| 2017 | $2,519 | $112,931 | $6,271 | $106,660 |
| 2016 | $2,275 | $102,008 | $6,271 | $95,737 |
| 2015 | $1,783 | $94,096 | $6,271 | $87,825 |
| 2014 | $1,783 | $74,902 | $6,271 | $68,631 |
Property History
| Date | Event | Price | List to Sale | Price per Sq Ft | Prior Sale |
|---|---|---|---|---|---|
| 09/09/2025 09/09/25 | Price Changed | $195,000 | -13.3% | $194 / Sq Ft | |
| 06/14/2025 06/14/25 | For Sale | $225,000 | +56.4% | $224 / Sq Ft | |
| 09/18/2017 09/18/17 | Sold | -- | -- | -- | View Prior Sale |
| 08/05/2017 08/05/17 | Pending | -- | -- | -- | |
| 08/05/2017 08/05/17 | For Sale | $143,900 | -- | $143 / Sq Ft |
Purchase History
| Date | Type | Sale Price | Title Company |
|---|---|---|---|
| Special Warranty Deed | -- | Capital Title Of Texas | |
| Special Warranty Deed | -- | First American Title | |
| Trustee Deed | $62,007 | None Available | |
| Vendors Lien | -- | Gracy Title Company |
Mortgage History
| Date | Status | Loan Amount | Loan Type |
|---|---|---|---|
| Previous Owner | $126,700 | Purchase Money Mortgage |
Source: Unlock MLS (Austin Board of REALTORS®)
MLS Number: 3428652
APN: 733171
- 12166 Metric Blvd Unit 2011
- 12166 Metric Blvd Unit 257
- 12166 Metric Blvd Unit 233
- 12166 Metric Blvd Unit 2014
- 12166 Metric Blvd Unit 2003
- 12166 Metric Blvd Unit 238
- 12166 Metric Blvd Unit 230
- 12166 Metric Blvd Unit 141
- 12166 Metric Blvd Unit 219
- 12166 Metric Blvd Unit 172
- 12166 Metric Blvd Unit 213
- 12206 Tyson Cove Unit B
- 12227 Tanglewild Dr
- 12323 Alderbrook Dr
- 12003 Bittern Hollow
- 12001 Bittern Hollow
- 1602 Kit Cir
- 1503 Kit Cir
- 1703 Kit Cir
- 12109 Fennec Way
- 12166 Metric Blvd Unit 2004
- 12166 Metric Blvd Unit 339
- 12166 Metric Blvd Unit 153
- 12166 Metric Blvd Unit 354
- 12166 Metric Blvd Unit 279
- 12166 Metric Blvd Unit 136
- 12166 Metric Blvd Unit 371
- 12166 Metric Blvd Unit 142-Bldg 12
- 12166 Metric Blvd Unit 147
- 12166 Metric Blvd Unit 212
- 12166 Metric Blvd Unit 215
- 12113 Metric Blvd
- 12100 Metric Blvd
- 12311 Patron Dr Unit B
- 12330 Metric Blvd
- 1706 Cedar Bend Dr Unit C
- 12200 Alderbrook Dr Unit A
- 12306 Dellrey Dr Unit B
- 12213 Tyson Cove Unit B
- 12345 Lamplight Village Ave






