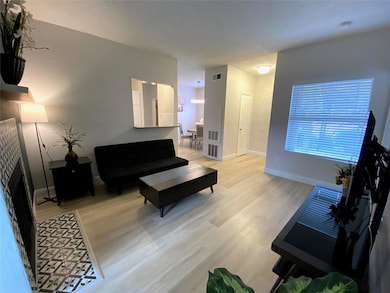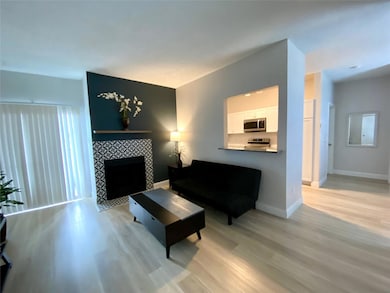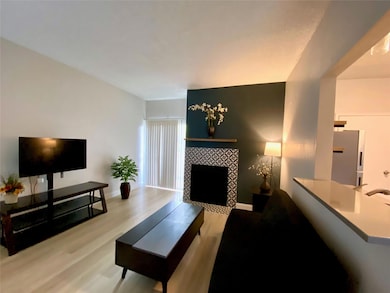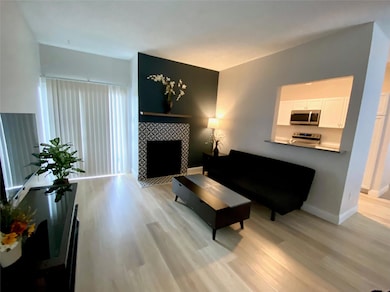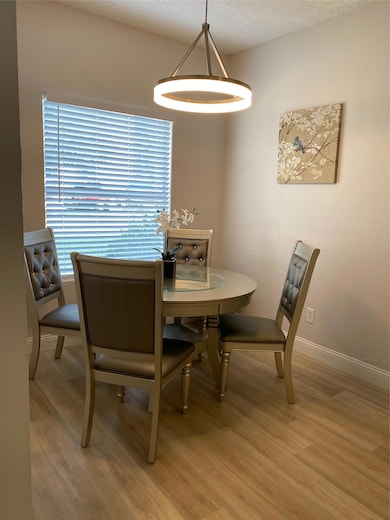12166 Metric Blvd Unit 172 Austin, TX 78758
Walnut Creek Park NeighborhoodEstimated payment $2,014/month
Highlights
- View of Trees or Woods
- Wooded Lot
- Community Pool
- Anderson High School Rated A
- Corian Countertops
- Covered Patio or Porch
About This Home
Beautifully updated ground-floor corner unit in Edge Creek Condominiums, offering direct access to the Greenbelt. This spacious 2-bedroom, 2-bath condo features over 1,000 sq. ft. and has been completely remodeled with modern finishes throughout. The kitchen boasts new Corian countertops, stainless steel appliances, updated cabinets, sink, disposal, and plumbing fixtures. Both bathrooms include new vanities, toilets, plumbing hardware, and custom tile work, with a stand-alone shower in the primary suite. Additional improvements include new doors and hardware, ceiling fans, light fixtures, fresh interior paint, wood laminate flooring in the living areas and bedrooms, and tile in the kitchen and baths. The fireplace has been retiled for a sleek look. Enjoy walk-in closets in both bedrooms, a separate utility room, breakfast bar, dining area, and private patio access from the primary bedroom. Relax on the secluded back patio facing the Greenbelt. Community amenities include a pool, tennis/ pickleball courts, and nearby hike-and-bike trails. Conveniently located just minutes from Loop 1, ACC, The Domain, and a variety of shopping, dining, and entertainment options. A must-see condo in a prime location!
Listing Agent
eXp Realty, LLC Brokerage Phone: (737) 888-9502 License #0777387 Listed on: 10/25/2025

Property Details
Home Type
- Condominium
Year Built
- Built in 1986
Lot Details
- South Facing Home
- Wooded Lot
HOA Fees
- $325 Monthly HOA Fees
Property Views
- Woods
- Park or Greenbelt
Home Design
- Brick Exterior Construction
- Slab Foundation
- Shingle Roof
- Composition Roof
- HardiePlank Type
Interior Spaces
- 1,004 Sq Ft Home
- 1-Story Property
- Ceiling Fan
- Chandelier
- Decorative Fireplace
- Window Treatments
- Living Room with Fireplace
- Prewired Security
Kitchen
- Breakfast Bar
- Built-In Oven
- Built-In Electric Range
- Microwave
- Dishwasher
- Stainless Steel Appliances
- Corian Countertops
- Disposal
Flooring
- Laminate
- Tile
Bedrooms and Bathrooms
- 2 Main Level Bedrooms
- Walk-In Closet
- 2 Full Bathrooms
Parking
- 2 Parking Spaces
- Open Parking
- Parking Lot
- Parking Permit Required
Outdoor Features
- Covered Patio or Porch
Schools
- Pillow Elementary School
- Burnet Middle School
- Anderson High School
Utilities
- Central Heating and Cooling System
- Vented Exhaust Fan
- Cable TV Available
Listing and Financial Details
- Assessor Parcel Number 02581607710000
Community Details
Overview
- Association fees include common area maintenance, ground maintenance, trash, water
- Edgecreek Condo Association
- Edgecreek Condo Amd Subdivision
Amenities
- Community Mailbox
Recreation
- Tennis Courts
- Community Pool
Map
Home Values in the Area
Average Home Value in this Area
Tax History
| Year | Tax Paid | Tax Assessment Tax Assessment Total Assessment is a certain percentage of the fair market value that is determined by local assessors to be the total taxable value of land and additions on the property. | Land | Improvement |
|---|---|---|---|---|
| 2025 | $5,858 | $227,500 | $157 | $227,343 |
| 2023 | $6,065 | $335,199 | $157 | $335,042 |
| 2022 | $5,162 | $261,371 | $157 | $261,214 |
| 2021 | $4,196 | $192,768 | $157 | $192,611 |
| 2020 | $3,076 | $143,402 | $157 | $143,245 |
| 2018 | $2,816 | $127,196 | $157 | $127,039 |
| 2017 | $2,519 | $112,931 | $6,271 | $106,660 |
| 2016 | $2,275 | $102,008 | $6,271 | $95,737 |
| 2015 | $1,783 | $94,096 | $6,271 | $87,825 |
| 2014 | $1,783 | $74,902 | $6,271 | $68,631 |
Property History
| Date | Event | Price | List to Sale | Price per Sq Ft | Prior Sale |
|---|---|---|---|---|---|
| 10/24/2025 10/24/25 | For Sale | $229,000 | -31.6% | $228 / Sq Ft | |
| 10/21/2022 10/21/22 | Sold | -- | -- | -- | View Prior Sale |
| 09/16/2022 09/16/22 | Pending | -- | -- | -- | |
| 09/09/2022 09/09/22 | Price Changed | $335,000 | -1.2% | $334 / Sq Ft | |
| 08/12/2022 08/12/22 | Price Changed | $339,000 | -2.9% | $338 / Sq Ft | |
| 06/14/2022 06/14/22 | For Sale | $349,000 | 0.0% | $348 / Sq Ft | |
| 10/31/2019 10/31/19 | Rented | $1,295 | 0.0% | -- | |
| 10/29/2019 10/29/19 | Under Contract | -- | -- | -- | |
| 09/24/2019 09/24/19 | Price Changed | $1,295 | -4.1% | $1 / Sq Ft | |
| 09/16/2019 09/16/19 | Price Changed | $1,350 | -3.2% | $1 / Sq Ft | |
| 09/13/2019 09/13/19 | For Rent | $1,395 | 0.0% | -- | |
| 07/31/2018 07/31/18 | Sold | -- | -- | -- | View Prior Sale |
| 06/29/2018 06/29/18 | Pending | -- | -- | -- | |
| 06/20/2018 06/20/18 | For Sale | $155,000 | 0.0% | $154 / Sq Ft | |
| 06/14/2018 06/14/18 | Price Changed | $155,000 | 0.0% | $154 / Sq Ft | |
| 05/27/2016 05/27/16 | Rented | $995 | +11.2% | -- | |
| 05/03/2016 05/03/16 | Under Contract | -- | -- | -- | |
| 04/26/2016 04/26/16 | For Rent | $895 | 0.0% | -- | |
| 06/01/2015 06/01/15 | Rented | $895 | 0.0% | -- | |
| 04/16/2015 04/16/15 | Under Contract | -- | -- | -- | |
| 04/08/2015 04/08/15 | For Rent | $895 | 0.0% | -- | |
| 06/01/2014 06/01/14 | Rented | $895 | 0.0% | -- | |
| 04/21/2014 04/21/14 | Under Contract | -- | -- | -- | |
| 04/08/2014 04/08/14 | For Rent | $895 | +2.3% | -- | |
| 04/15/2012 04/15/12 | Rented | $875 | -99.0% | -- | |
| 04/06/2012 04/06/12 | Under Contract | -- | -- | -- | |
| 03/06/2012 03/06/12 | For Rent | $87,500 | -- | -- |
Purchase History
| Date | Type | Sale Price | Title Company |
|---|---|---|---|
| Deed | -- | Independence Title | |
| Vendors Lien | -- | None Available | |
| Warranty Deed | -- | Itc | |
| Warranty Deed | -- | Gracy Title Company |
Mortgage History
| Date | Status | Loan Amount | Loan Type |
|---|---|---|---|
| Open | $240,000 | New Conventional | |
| Previous Owner | $116,250 | New Conventional |
Source: Unlock MLS (Austin Board of REALTORS®)
MLS Number: 5971788
APN: 733238
- 12166 Metric Blvd Unit 230
- 12166 Metric Blvd Unit 2011
- 12166 Metric Blvd Unit 233
- 12166 Metric Blvd Unit 238
- 12166 Metric Blvd Unit 141
- 12166 Metric Blvd Unit 219
- 12166 Metric Blvd Unit 213
- 12206 Tyson Cove Unit B
- 12303 Dellrey Dr
- 12227 Tanglewild Dr
- 12049 Lincolnshire Dr
- 12307 Limerick Ave
- 1602 Kit Cir
- 1503 Kit Cir
- 1703 Kit Cir
- 12109 Fennec Way
- 1701 Shadowview Dr
- 12319 Emery Oaks Rd
- 1908 Albury Cove Unit B
- 12105 Cearley Dr
- 12166 Metric Blvd Unit 212
- 12166 Metric Blvd Unit 129
- 12166 Metric Blvd Unit 153
- 12166 Metric Blvd Unit 1013
- 12166 Metric Blvd Unit 279
- 12166 Metric Blvd Unit 339
- 12166 Metric Blvd Unit 384
- 12166 Metric Blvd Unit 371
- 12166 Metric Blvd Unit 215
- 12166 Metric Blvd Unit 2015
- 12166 Metric Blvd Unit 3007
- 12166 Metric Blvd Unit 136
- 12166 Metric Blvd Unit 2006
- 12166 Metric Blvd Unit ID1359586P
- 12113 Metric Blvd
- 12100 Metric Blvd Unit ID1343263P
- 12100 Metric Blvd Unit ID1343250P
- 12100 Metric Blvd Unit ID1343260P
- 12100 Metric Blvd Unit ID1343256P
- 12100 Metric Blvd

