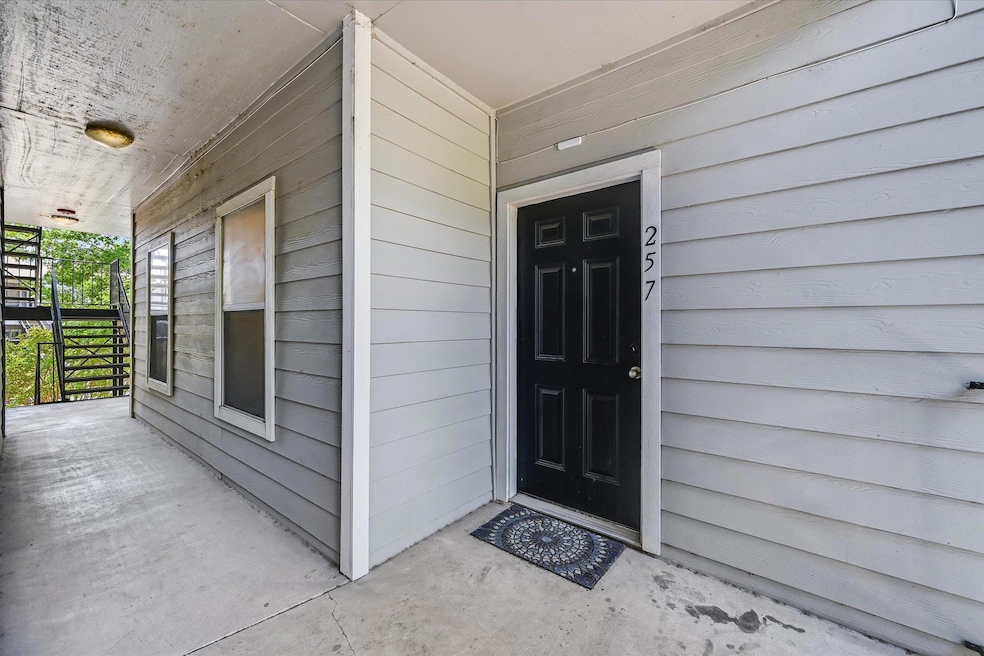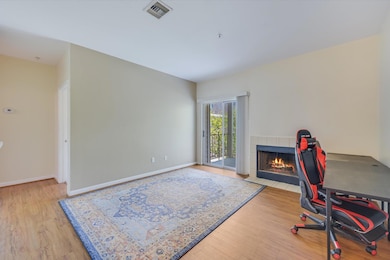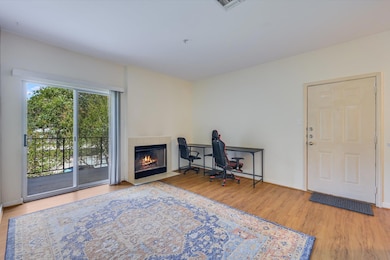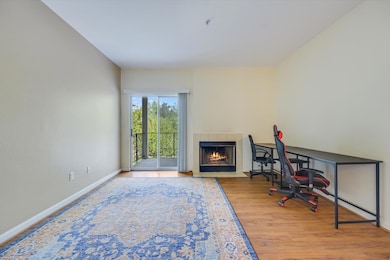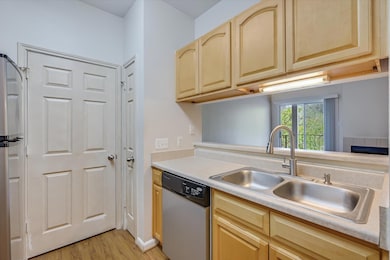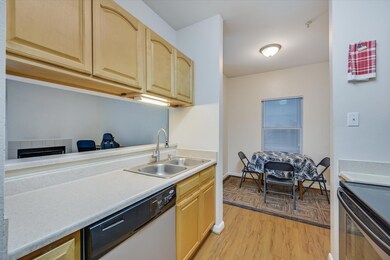12166 Metric Blvd Unit 257 Austin, TX 78758
Walnut Creek Park NeighborhoodEstimated payment $1,526/month
Highlights
- Fitness Center
- Spa
- Covered Patio or Porch
- Anderson High School Rated A
- Neighborhood Views
- 4-minute walk to Gracywoods Park
About This Home
Located in a standalone building that was fully rebuilt in 2010 and equipped with a sprinklered fire alarm system, 12166 Metric Blvd #257 is an inviting 1-bed, 1-bath condo nestled in North Austin’s desirable Edgecreek community. This second-floor unit features a bright and functional layout with wood-style flooring, a cozy fireplace, private balcony with peaceful treetop views, and a galley kitchen equipped with stainless steel appliances and plenty of cabinet space. The spacious bedroom offers ample natural light, while the bathroom includes a shower/tub combo and generous vanity. Enjoy resort-style amenities including a sparkling pool, spa, tennis courts, and a clubhouse, all surrounded by mature trees. Conveniently located near The Domain, Q2 Stadium, major employers like Apple and IBM, and with easy access to Mopac and 183—this is effortless Austin living at its best.
Listing Agent
Keller Williams Realty Brokerage Phone: (512) 346-3550 License #0408247 Listed on: 06/10/2025

Co-Listing Agent
Keller Williams Realty Brokerage Phone: (512) 346-3550 License #0646950
Property Details
Home Type
- Condominium
Est. Annual Taxes
- $3,418
Year Built
- Built in 1986
Lot Details
- North Facing Home
- Sprinkler System
HOA Fees
- $325 Monthly HOA Fees
Home Design
- Brick Exterior Construction
- Slab Foundation
- Frame Construction
- Composition Roof
Interior Spaces
- 657 Sq Ft Home
- 1-Story Property
- Ceiling Fan
- Neighborhood Views
- Washer and Dryer
Kitchen
- Electric Range
- Microwave
- Dishwasher
- Disposal
Flooring
- Carpet
- Vinyl
Bedrooms and Bathrooms
- 1 Main Level Bedroom
- Walk-In Closet
- 1 Full Bathroom
Home Security
Parking
- Open Parking
- Parking Permit Required
Outdoor Features
- Spa
- Covered Patio or Porch
Schools
- Pillow Elementary School
- Burnet Middle School
- Anderson High School
Utilities
- Central Heating and Cooling System
- No Utilities
Listing and Financial Details
- Assessor Parcel Number 02581608410000
Community Details
Overview
- Association fees include insurance, landscaping, sewer, trash, water
- Edgecreek Condo Association
- Edgecreek Condo Amd Subdivision
Amenities
- Community Barbecue Grill
- Laundry Facilities
Recreation
- Tennis Courts
- Fitness Center
- Community Pool
- Trails
Security
- Fire and Smoke Detector
- Fire Sprinkler System
Map
Home Values in the Area
Average Home Value in this Area
Tax History
| Year | Tax Paid | Tax Assessment Tax Assessment Total Assessment is a certain percentage of the fair market value that is determined by local assessors to be the total taxable value of land and additions on the property. | Land | Improvement |
|---|---|---|---|---|
| 2025 | $3,864 | $167,880 | $157 | $167,723 |
| 2023 | $3,864 | $235,111 | $157 | $234,954 |
| 2022 | $3,621 | $183,329 | $157 | $183,172 |
| 2021 | $3,063 | $140,729 | $157 | $140,572 |
| 2020 | $2,240 | $104,455 | $157 | $104,298 |
| 2018 | $2,002 | $90,438 | $157 | $109,736 |
| 2017 | $1,834 | $82,216 | $6,271 | $75,945 |
| 2016 | $1,705 | $76,474 | $6,271 | $70,203 |
| 2015 | $1,490 | $77,529 | $6,271 | $71,258 |
| 2014 | $1,490 | $62,628 | $6,271 | $56,357 |
Property History
| Date | Event | Price | List to Sale | Price per Sq Ft | Prior Sale |
|---|---|---|---|---|---|
| 07/16/2025 07/16/25 | Price Changed | $175,000 | -7.9% | $266 / Sq Ft | |
| 06/10/2025 06/10/25 | For Sale | $190,000 | 0.0% | $289 / Sq Ft | |
| 07/12/2017 07/12/17 | Rented | $850 | 0.0% | -- | |
| 06/18/2017 06/18/17 | Under Contract | -- | -- | -- | |
| 05/09/2017 05/09/17 | For Rent | $850 | 0.0% | -- | |
| 12/31/2014 12/31/14 | Sold | -- | -- | -- | View Prior Sale |
| 12/24/2014 12/24/14 | Pending | -- | -- | -- | |
| 12/12/2014 12/12/14 | For Sale | $74,700 | 0.0% | $114 / Sq Ft | |
| 11/20/2014 11/20/14 | Pending | -- | -- | -- | |
| 11/03/2014 11/03/14 | Price Changed | $74,700 | -6.3% | $114 / Sq Ft | |
| 10/08/2014 10/08/14 | For Sale | $79,700 | -- | $121 / Sq Ft |
Purchase History
| Date | Type | Sale Price | Title Company |
|---|---|---|---|
| Warranty Deed | -- | None Available | |
| Vendors Lien | -- | Itc |
Mortgage History
| Date | Status | Loan Amount | Loan Type |
|---|---|---|---|
| Previous Owner | $36,575 | Purchase Money Mortgage |
Source: Unlock MLS (Austin Board of REALTORS®)
MLS Number: 6941884
APN: 733307
- 12166 Metric Blvd Unit 2011
- 12166 Metric Blvd Unit 233
- 12166 Metric Blvd Unit 2014
- 12166 Metric Blvd Unit 103
- 12166 Metric Blvd Unit 2003
- 12166 Metric Blvd Unit 238
- 12166 Metric Blvd Unit 230
- 12166 Metric Blvd Unit 141
- 12166 Metric Blvd Unit 219
- 12166 Metric Blvd Unit 172
- 12166 Metric Blvd Unit 213
- 12206 Tyson Cove Unit B
- 12227 Tanglewild Dr
- 12323 Alderbrook Dr
- 12003 Bittern Hollow
- 12001 Bittern Hollow
- 1602 Kit Cir
- 1503 Kit Cir
- 1703 Kit Cir
- 12109 Fennec Way
- 12166 Metric Blvd Unit 2004
- 12166 Metric Blvd Unit 339
- 12166 Metric Blvd Unit 153
- 12166 Metric Blvd Unit 354
- 12166 Metric Blvd Unit 279
- 12166 Metric Blvd Unit 136
- 12166 Metric Blvd Unit 371
- 12166 Metric Blvd Unit 142-Bldg 12
- 12166 Metric Blvd Unit 147
- 12166 Metric Blvd Unit 212
- 12166 Metric Blvd Unit 215
- 12113 Metric Blvd
- 12100 Metric Blvd
- 12311 Patron Dr Unit B
- 12330 Metric Blvd
- 1706 Cedar Bend Dr Unit C
- 12200 Alderbrook Dr Unit A
- 12306 Dellrey Dr Unit B
- 12213 Tyson Cove Unit B
- 12345 Lamplight Village Ave
