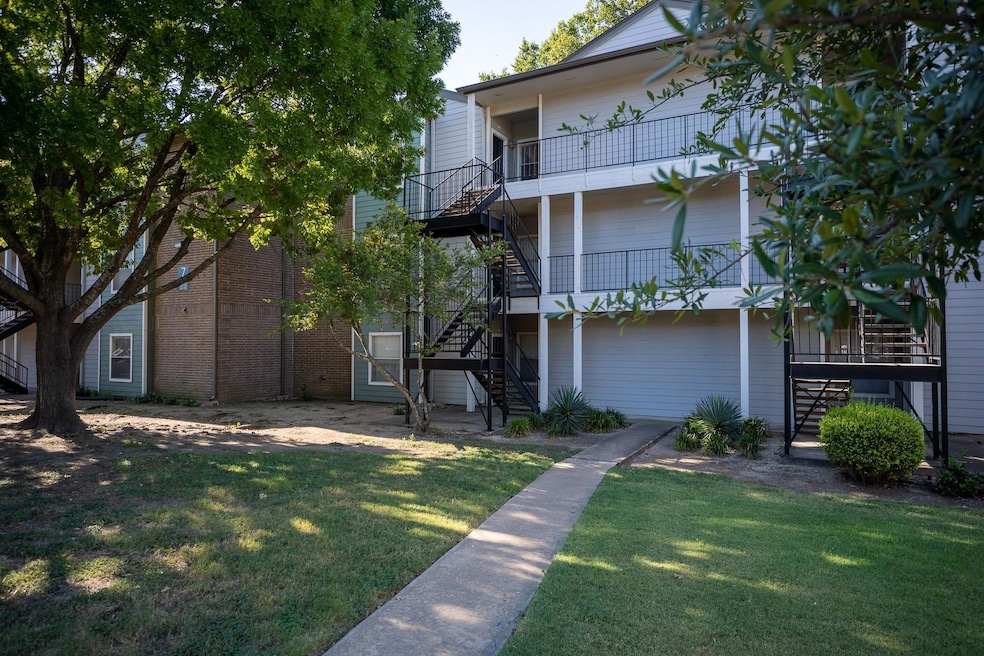12166 Metric Blvd Unit 371 Austin, TX 78758
Walnut Creek Park NeighborhoodHighlights
- View of Trees or Woods
- Mature Trees
- High Ceiling
- Anderson High School Rated A
- Clubhouse
- Community Pool
About This Home
HOA includes Water and Garbage. Nice open floor plan with this enchanting 2-bedroom, 2-bathroom condo. Nestled on the peaceful 3rd floor, it offers both privacy and views of lush green spaces. It is an ideal spot to enjoy morning sunrises and enjoy a nice evening overlooking North Austin. Backs to Walnut Creek Park encompassing more than 7.3 miles of multi-use trails. Kitchen offers you plenty of storage and is outfitted with brand new microwave, free-standing cooktop stove and stainless steel refrigerator. Whether making a quick meal or hosting a dinner party, this kitchen is ready for your cooking adventures. The primary bedroom is its own retreat, complete with an en-suite full bathroom featuring upgraded beautiful vanity. An added bonus is the private door to access the balcony to enjoy those gorgeous views. The second bedroom is equally inviting and has its own bathroom right across the hall, making it perfect for guests or a home office. Other features include walk-in closets in both bedrooms, separate utility room. As part of the condo community, you'll have access to the pool, tennis courts, fitness center (Currently being renovated), and the trails to enjoy a leisurely stroll around the community. You are minutes from Domain, ACC, MOPAC and so much more.
Listing Agent
JBGoodwin REALTORS NW Brokerage Phone: (512) 789-6197 License #0648310 Listed on: 06/11/2025

Condo Details
Home Type
- Condominium
Year Built
- Built in 1986
Lot Details
- North Facing Home
- Mature Trees
- Wooded Lot
Property Views
- Woods
- Park or Greenbelt
Home Design
- Brick Exterior Construction
- Slab Foundation
- Frame Construction
- Composition Roof
Interior Spaces
- 1,004 Sq Ft Home
- 1-Story Property
- Crown Molding
- High Ceiling
- Ceiling Fan
- Wood Burning Fireplace
- Blinds
- Aluminum Window Frames
- Window Screens
- Family Room with Fireplace
Kitchen
- Free-Standing Electric Range
- Microwave
- Dishwasher
- Laminate Countertops
- Disposal
Flooring
- Laminate
- Tile
Bedrooms and Bathrooms
- 2 Main Level Bedrooms
- Walk-In Closet
- 2 Full Bathrooms
Home Security
Parking
- 2 Parking Spaces
- Paved Parking
- Parking Lot
- Outside Parking
- Unassigned Parking
Accessible Home Design
- No Interior Steps
Outdoor Features
- Balcony
- Exterior Lighting
Schools
- Pillow Elementary School
- Burnet Middle School
- Anderson High School
Utilities
- Central Heating and Cooling System
- Electric Water Heater
- Phone Available
- Cable TV Available
Listing and Financial Details
- Security Deposit $1,250
- Tenant pays for all utilities
- The owner pays for association fees, insurance
- 12 Month Lease Term
- $45 Application Fee
- Assessor Parcel Number 02581609080000
Community Details
Overview
- Property has a Home Owners Association
- 210 Units
- Edgecreek Condo Amd Subdivision
Amenities
- Picnic Area
- Common Area
- Clubhouse
- Community Mailbox
Recreation
- Tennis Courts
- Sport Court
- Community Pool
- Trails
Pet Policy
- Limit on the number of pets
- Pet Size Limit
- Pet Deposit $200
- Pet Amenities
- Dogs and Cats Allowed
- Breed Restrictions
- Medium pets allowed
Security
- Fire and Smoke Detector
Map
Property History
| Date | Event | Price | List to Sale | Price per Sq Ft |
|---|---|---|---|---|
| 11/20/2025 11/20/25 | Price Changed | $1,250 | -7.4% | $1 / Sq Ft |
| 10/03/2025 10/03/25 | Price Changed | $1,350 | -3.6% | $1 / Sq Ft |
| 08/19/2025 08/19/25 | For Rent | $1,400 | 0.0% | -- |
| 07/20/2025 07/20/25 | Off Market | $1,400 | -- | -- |
| 06/11/2025 06/11/25 | Price Changed | $1,400 | -6.4% | $1 / Sq Ft |
| 06/11/2025 06/11/25 | For Rent | $1,495 | -- | -- |
Source: Unlock MLS (Austin Board of REALTORS®)
MLS Number: 2559623
APN: 733373
- 12166 Metric Blvd Unit 230
- 12166 Metric Blvd Unit 2011
- 12166 Metric Blvd Unit 233
- 12166 Metric Blvd Unit 238
- 12166 Metric Blvd Unit 141
- 12166 Metric Blvd Unit 219
- 12166 Metric Blvd Unit 172
- 12166 Metric Blvd Unit 213
- 12206 Tyson Cove Unit B
- 12303 Dellrey Dr
- 12049 Lincolnshire Dr
- 12307 Limerick Ave
- 1602 Kit Cir
- 1503 Kit Cir
- 1703 Kit Cir
- 12109 Fennec Way
- 1701 Shadowview Dr
- 12319 Emery Oaks Rd
- 1908 Albury Cove Unit B
- 12105 Cearley Dr
- 12166 Metric Blvd Unit 212
- 12166 Metric Blvd Unit 153
- 12166 Metric Blvd Unit 1013
- 12166 Metric Blvd Unit 279
- 12166 Metric Blvd Unit 142-Bldg 12
- 12166 Metric Blvd Unit 351
- 12166 Metric Blvd Unit 339
- 12166 Metric Blvd Unit 135
- 12166 Metric Blvd Unit 129
- 12166 Metric Blvd Unit 215
- 12166 Metric Blvd Unit 2015
- 12166 Metric Blvd Unit 3007
- 12166 Metric Blvd Unit 136
- 12166 Metric Blvd Unit 2006
- 12166 Metric Blvd Unit ID1359586P
- 12113 Metric Blvd
- 12100 Metric Blvd Unit ID1343258P
- 12100 Metric Blvd Unit ID1343250P
- 12100 Metric Blvd Unit ID1343253P
- 12100 Metric Blvd Unit ID1343260P






