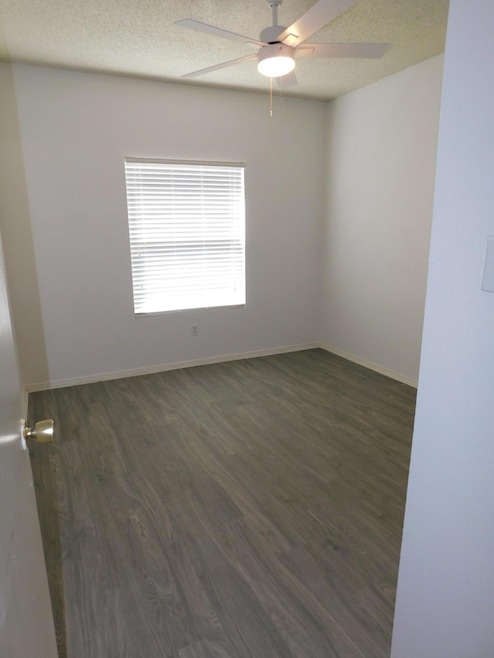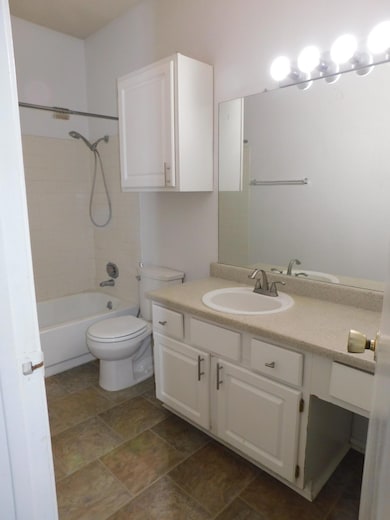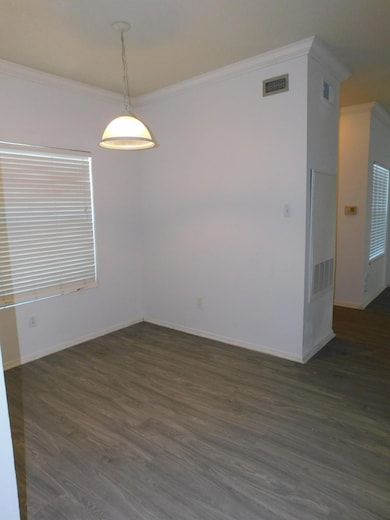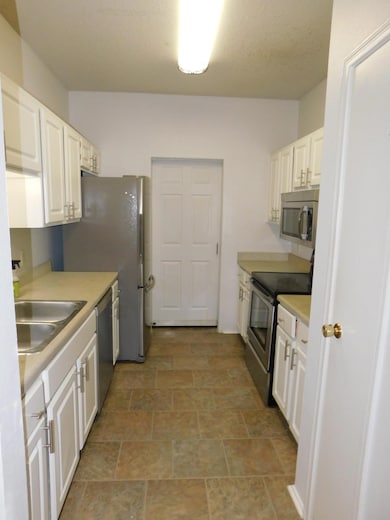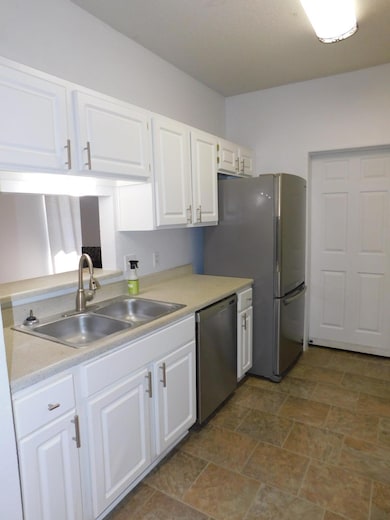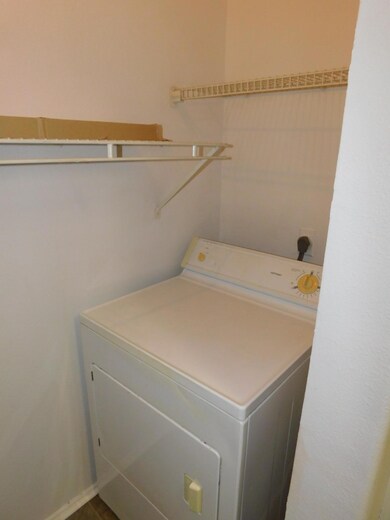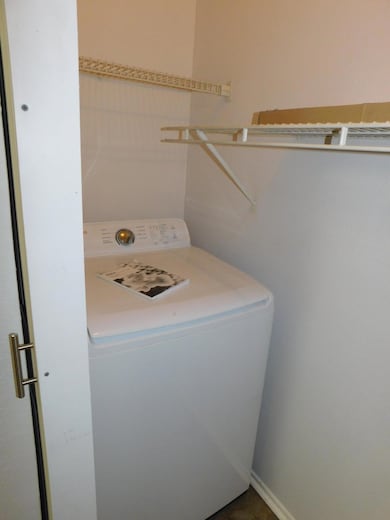12166 Metric Blvd Unit 384 Austin, TX 78758
Walnut Creek Park Neighborhood
2
Beds
2
Baths
1,004
Sq Ft
1,568
Sq Ft Lot
Highlights
- Fitness Center
- Park or Greenbelt View
- Community Pool
- Anderson High School Rated A
- Corian Countertops
- 4-minute walk to Gracywoods Park
About This Home
3rd floor unit with new flooring, paint and appliances. Includes washer and dryer! Ready for immediate move in
Listing Agent
Westbank Realty Brokerage Phone: (512) 444-1300 License #0436070 Listed on: 11/14/2025

Condo Details
Home Type
- Condominium
Est. Annual Taxes
- $4,745
Year Built
- Built in 1986
Home Design
- Slab Foundation
- Composition Roof
- Masonry Siding
Interior Spaces
- 1,004 Sq Ft Home
- 1-Story Property
- Ceiling Fan
- Blinds
- Family Room with Fireplace
- Park or Greenbelt Views
Kitchen
- Electric Oven
- Electric Cooktop
- Microwave
- Dishwasher
- Corian Countertops
- Disposal
Flooring
- Laminate
- Tile
Bedrooms and Bathrooms
- 2 Main Level Bedrooms
- Walk-In Closet
- 2 Full Bathrooms
Laundry
- Dryer
- Washer
Home Security
Parking
- 2 Parking Spaces
- Open Parking
- Parking Permit Required
Outdoor Features
- Balcony
- Patio
Schools
- Pillow Elementary School
- Burnet Middle School
- Anderson High School
Additional Features
- East Facing Home
- Central Heating and Cooling System
Listing and Financial Details
- Security Deposit $1,300
- Tenant pays for all utilities
- The owner pays for water
- 12 Month Lease Term
- $75 Application Fee
- Assessor Parcel Number 02581609150000
Community Details
Overview
- Property has a Home Owners Association
- 260 Units
- Edgecreek Condo Amd Subdivision
- Property managed by Westbank Management
Amenities
- Community Barbecue Grill
- Common Area
- Community Mailbox
Recreation
- Tennis Courts
- Sport Court
- Fitness Center
- Community Pool
- Trails
Pet Policy
- Pet Deposit $400
- Dogs and Cats Allowed
- Small pets allowed
Security
- Fire and Smoke Detector
Map
Source: Unlock MLS (Austin Board of REALTORS®)
MLS Number: 4223361
APN: 733380
Nearby Homes
- 12166 Metric Blvd Unit 230
- 12166 Metric Blvd Unit 2011
- 12166 Metric Blvd Unit 233
- 12166 Metric Blvd Unit 2014
- 12166 Metric Blvd Unit 103
- 12166 Metric Blvd Unit 2003
- 12166 Metric Blvd Unit 238
- 12166 Metric Blvd Unit 141
- 12166 Metric Blvd Unit 219
- 12166 Metric Blvd Unit 172
- 12166 Metric Blvd Unit 213
- 12206 Tyson Cove Unit B
- 12227 Tanglewild Dr
- 12049 Lincolnshire Dr
- 12003 Bittern Hollow
- 12001 Bittern Hollow
- 12307 Limerick Ave
- 1602 Kit Cir
- 1503 Kit Cir
- 1703 Kit Cir
- 12166 Metric Blvd Unit 2006
- 12166 Metric Blvd Unit 3007
- 12166 Metric Blvd Unit 2015
- 12166 Metric Blvd Unit 2004
- 12166 Metric Blvd Unit 339
- 12166 Metric Blvd Unit 153
- 12166 Metric Blvd Unit 279
- 12166 Metric Blvd Unit 136
- 12166 Metric Blvd Unit 129
- 12166 Metric Blvd Unit 371
- 12166 Metric Blvd Unit 147
- 12166 Metric Blvd Unit 212
- 12166 Metric Blvd Unit 215
- 12113 Metric Blvd
- 12100 Metric Blvd
- 12311 Patron Dr Unit B
- 12330 Metric Blvd
- 1706 Cedar Bend Dr Unit C
- 12200 Alderbrook Dr Unit A
- 12213 Tyson Cove Unit B
