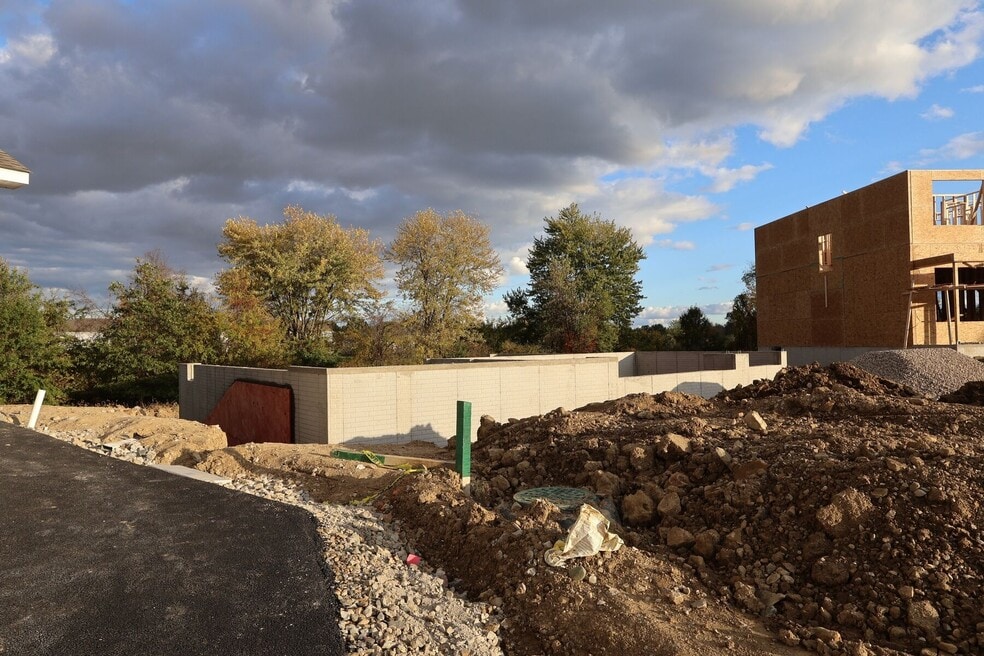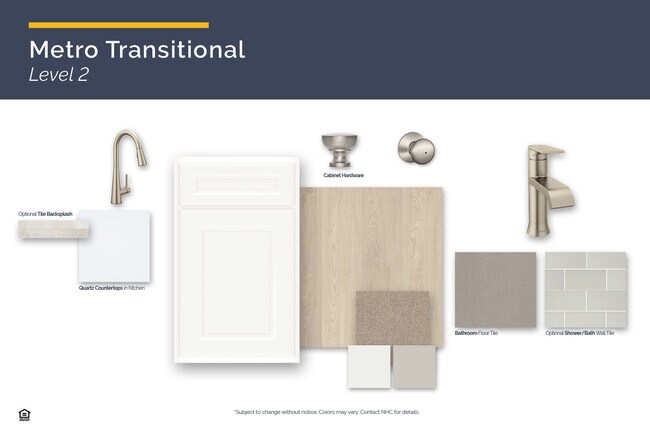
Estimated payment $3,537/month
Highlights
- New Construction
- Pond in Community
- Park
- Toll Gate Elementary School Rated A-
- Baseball Field
- Laundry Room
About This Home
Welcome home to the Findlay: a two-story home with 4 bedrooms including a second-floor owner’s suite, 2.5 bathrooms, and a convenient second-floor laundry room. This home includes a traditional front elevation, with a covered front porch and a 2-car garage. Select the farmhouse elevation, with full front porch, decorative columns, and batten board siding, or the craftsman elevation with full front porch, tapered columns, and stone and shake shingle accents. As you step into the foyer from the covered front porch, you are greeted by a large flex space. This room can be used as a formal dining area, reading room, or children’s play area, or select the study option with double doors. As you step through the foyer hall, pass the powder room, you find the entrance into the 2-car garage. There is an e-zone just next to the garage entry, making it the perfect location to drop keys, and backpacks for that family on-the-go. As you enter the kitchen, you will see how it flows effortlessly into the breakfast area and family room. Notice the natural light streaming into the space from the rear windows in the family room and sliding glass door. The kitchen includes an abundance of cabinets and a large walk-in pantry for all of your cooking needs. Select the optional kitchen island, perfect for entertaining family and friends or for a quick bite. As you ascend upstairs, you step into an open hall leading to three secondary bedrooms, the hall bath, a convenient laundry room, and th...
Builder Incentives
Enjoy limited-time seasonal savings including first-year rates as low as 2.875%** / 5.3789% APR** on 30-year fixed conventional loans, flex cash up to $30,000††, and more!
Sales Office
| Monday |
11:00 AM - 6:00 PM
|
| Tuesday | Appointment Only |
| Wednesday | Appointment Only |
| Thursday |
11:00 AM - 6:00 PM
|
| Friday |
11:00 AM - 6:00 PM
|
| Saturday |
11:00 AM - 6:00 PM
|
| Sunday |
11:00 AM - 6:00 PM
|
Home Details
Home Type
- Single Family
Parking
- 3 Car Garage
Home Design
- New Construction
Interior Spaces
- 2-Story Property
- Laundry Room
Bedrooms and Bathrooms
- 4 Bedrooms
Community Details
Overview
- Pond in Community
Recreation
- Baseball Field
- Community Playground
- Park
- Trails
Map
Other Move In Ready Homes in Heron Crossing
About the Builder
- Heron Crossing
- Sycamore Grove
- 12600 Dryden St
- 13196 Hayden Ave NW
- 8260 Refugee Rd
- 0 Heimberger Ln NW
- Graystone - Designer Collection
- 7941 Norman St
- 0 Optimara Dr
- 0 7433 Optimara Dr - Lot 143 Unit 222031553
- 7444 Optimara Dr - Lot 184
- 0 Optimara Dr - Lot 183 Dr NW Unit 7418
- 7466 Optimara Dr - Lot 185
- 7490 Optimara Dr - Lot 186
- 7479 Optimara Dr - Lot 145
- 7300 Drucilla St
- 612 Ludham Trail
- 0 Doty Rd NW Unit 224043718
- 0 Doty Rd NW Unit 224043669
- 110 Tecumseh Ct

