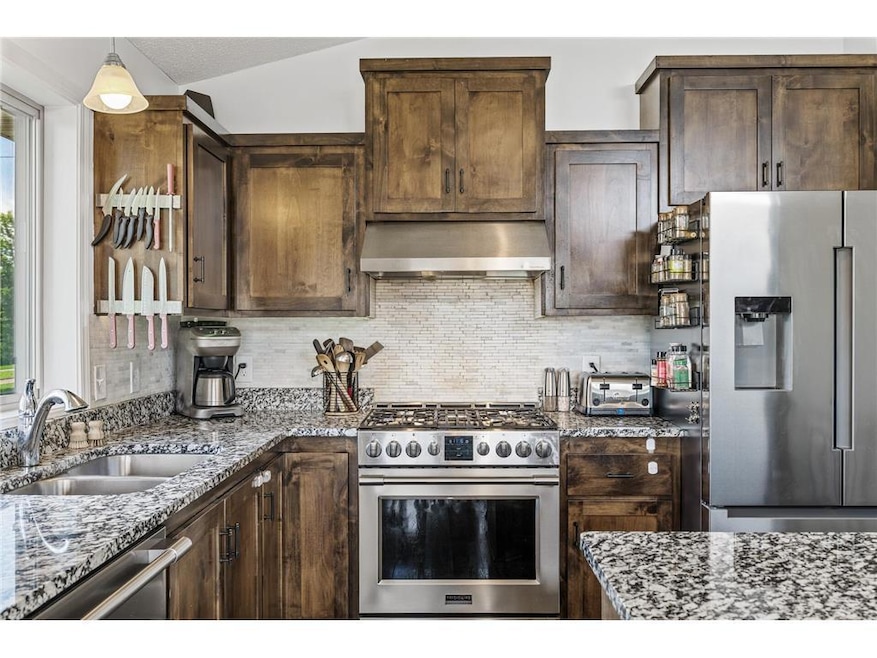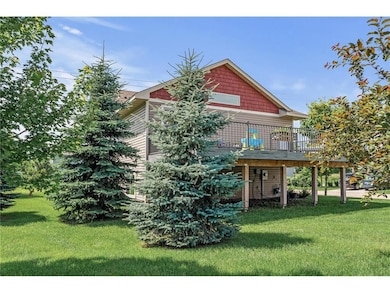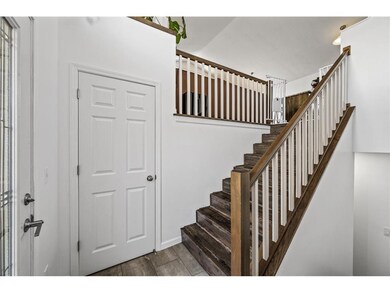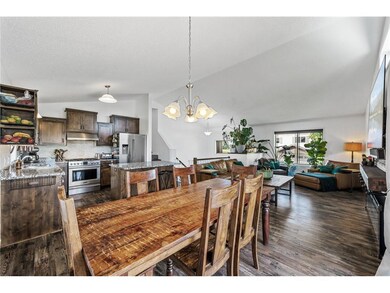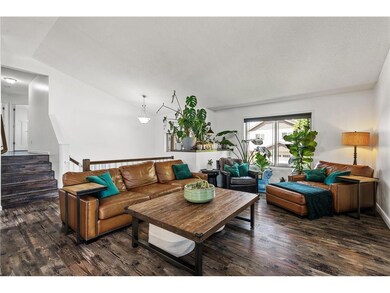12169 Hupp St NE Minneapolis, MN 55449
4
Beds
2.5
Baths
1,733
Sq Ft
5,663
Sq Ft Lot
Highlights
- 1 Fireplace
- 2 Car Attached Garage
- Forced Air Heating and Cooling System
- Sunrise Elementary School Rated A-
About This Home
This home is located at 12169 Hupp St NE, Minneapolis, MN 55449 and is currently priced at $2,900. This property was built in 2017. 12169 Hupp St NE is a home located in Anoka County with nearby schools including Sunrise Elementary School, Northdale Middle School, and Green Valley High School.
Home Details
Home Type
- Single Family
Est. Annual Taxes
- $3,756
Year Built
- Built in 2017
HOA Fees
- $160 Monthly HOA Fees
Parking
- 2 Car Attached Garage
Interior Spaces
- 2-Story Property
- 1 Fireplace
- Finished Basement
- Natural lighting in basement
Kitchen
- Range
- Microwave
- Dishwasher
- Disposal
Bedrooms and Bathrooms
- 4 Bedrooms
Laundry
- Dryer
- Washer
Additional Features
- Air Exchanger
- Lot Dimensions are 75x61x85x83
- Forced Air Heating and Cooling System
Community Details
- Association fees include lawn care, snow removal
- Parkside North 3Rd Add Subdivision
Listing and Financial Details
- Property Available on 11/17/25
- Tenant pays for gas, trash collection, water
- Assessor Parcel Number 123123240050
Map
Source: NorthstarMLS
MLS Number: 6818780
APN: 12-31-23-24-0050
Nearby Homes
- 4373 123rd Cir NE
- 2150 120th Ln NE
- 2140 120th Ln NE
- 11920 Lever St NE
- 12618 Fraizer St NE
- 12202 Opal St NE
- 4543 124th Ln NE
- 12469 National St NE
- 12608 Fraizer St NE
- 12628 Fraizer St NE
- 12639 Fraizer St NE
- 11800 Lexington Ave
- 12535 Erskin St NE
- 12584 Erskin St NE
- 12544 Erskin St NE
- 12550 Erskin St NE
- 12585 Erskin St NE
- 12554 Erskin St NE
- 12525 Erskin St NE
- 3900 125th Ave NE
- 12669 Erskin St NE
- 4817 127th Cir NE
- 4268 129th Ave NE
- 4806 128th Cir NE
- 3601 125th Ave NE
- 13104 Ghia Ct NE
- 13118 Isetta Cir NE
- 13218 Jewell St NE
- 13245 Kissel St NE
- 3195 124th Ave NE
- 10946 Zest St NE
- 2444 120th Cir NE Unit D
- 3045 125th Ln NE Unit A
- 10826 NE Austin St
- 101 Willow Pond Trail Unit 107E
- 10717 Austin St NE
- 161 Sunflower Ln
- 11802 S Lake Blvd NE
- 7152 Snow Owl Ln
- 4624 141st Ln NE
