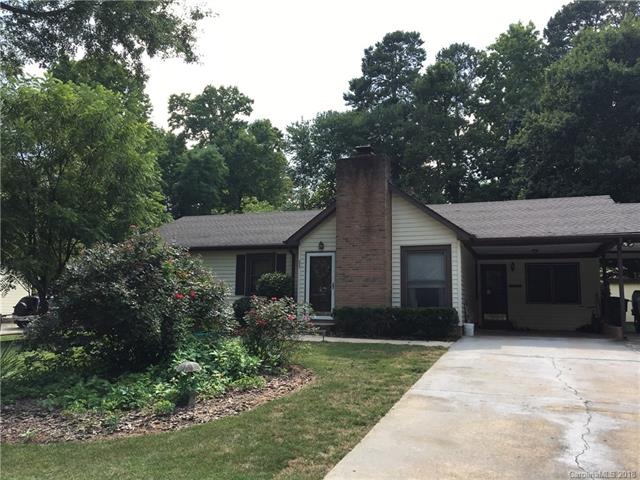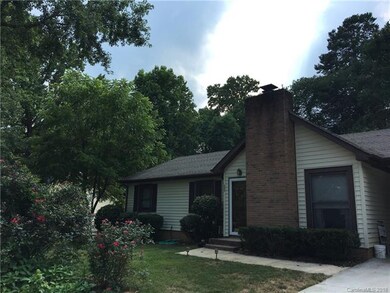
1217 Bellingham Dr Mooresville, NC 28115
Highlights
- Ranch Style House
- Fireplace
- Tile Flooring
- South Elementary School Rated A-
- Shed
About This Home
As of July 2020Location says it all in this ranch style home within walking distance to award winning Mooresville Schools and Bellingham Park. Recent upgrades include granite counter tops and carpet throughout. Quiet fenced back yard with plenty of mature trees providing privacy for summer grilling and refreshing drinks on the expansive deck. Large two car carport and plenty of parking. Meticulous lawn shows pride in ownership. Schedule your showing now!
Last Agent to Sell the Property
Mooresville Realty LLC License #198617 Listed on: 06/30/2018

Home Details
Home Type
- Single Family
Year Built
- Built in 1978
Home Design
- Ranch Style House
- Slab Foundation
- Vinyl Siding
Interior Spaces
- 2 Full Bathrooms
- Fireplace
Flooring
- Tile
- Vinyl
Outdoor Features
- Shed
Listing and Financial Details
- Assessor Parcel Number 4666-41-7973.000
Ownership History
Purchase Details
Home Financials for this Owner
Home Financials are based on the most recent Mortgage that was taken out on this home.Purchase Details
Home Financials for this Owner
Home Financials are based on the most recent Mortgage that was taken out on this home.Purchase Details
Home Financials for this Owner
Home Financials are based on the most recent Mortgage that was taken out on this home.Purchase Details
Purchase Details
Purchase Details
Similar Homes in Mooresville, NC
Home Values in the Area
Average Home Value in this Area
Purchase History
| Date | Type | Sale Price | Title Company |
|---|---|---|---|
| Warranty Deed | $205,000 | None Available | |
| Warranty Deed | $170,000 | None Available | |
| Warranty Deed | $99,500 | -- | |
| Deed | $81,900 | -- | |
| Deed | $61,500 | -- | |
| Deed | $47,000 | -- |
Mortgage History
| Date | Status | Loan Amount | Loan Type |
|---|---|---|---|
| Closed | $206,500 | New Conventional | |
| Closed | $207,000 | New Conventional | |
| Previous Owner | $164,803 | New Conventional | |
| Previous Owner | $53,250 | New Conventional | |
| Previous Owner | $96,000 | Unknown | |
| Previous Owner | $94,500 | No Value Available |
Property History
| Date | Event | Price | Change | Sq Ft Price |
|---|---|---|---|---|
| 07/29/2020 07/29/20 | Sold | $205,000 | +7.9% | $144 / Sq Ft |
| 06/17/2020 06/17/20 | Pending | -- | -- | -- |
| 06/17/2020 06/17/20 | For Sale | $190,000 | +11.8% | $133 / Sq Ft |
| 08/09/2018 08/09/18 | Sold | $169,900 | 0.0% | $122 / Sq Ft |
| 07/01/2018 07/01/18 | Pending | -- | -- | -- |
| 06/30/2018 06/30/18 | For Sale | $169,900 | -- | $122 / Sq Ft |
Tax History Compared to Growth
Tax History
| Year | Tax Paid | Tax Assessment Tax Assessment Total Assessment is a certain percentage of the fair market value that is determined by local assessors to be the total taxable value of land and additions on the property. | Land | Improvement |
|---|---|---|---|---|
| 2024 | $3,510 | $290,390 | $65,000 | $225,390 |
| 2023 | $3,510 | $290,390 | $65,000 | $225,390 |
| 2022 | $2,277 | $161,030 | $42,000 | $119,030 |
| 2021 | $2,273 | $161,030 | $42,000 | $119,030 |
| 2020 | $2,273 | $161,030 | $42,000 | $119,030 |
| 2019 | $2,257 | $161,030 | $42,000 | $119,030 |
| 2018 | $1,706 | $118,680 | $32,000 | $86,680 |
| 2017 | $1,646 | $118,680 | $32,000 | $86,680 |
| 2016 | $1,646 | $118,680 | $32,000 | $86,680 |
| 2015 | $1,646 | $118,680 | $32,000 | $86,680 |
| 2014 | $1,672 | $124,800 | $33,000 | $91,800 |
Agents Affiliated with this Home
-
Kelly Wodzinski

Seller's Agent in 2020
Kelly Wodzinski
Keller Williams Unified
(704) 607-6403
49 in this area
131 Total Sales
-
Glynis Giles

Buyer's Agent in 2020
Glynis Giles
Keller Williams Unified
(704) 605-4962
12 in this area
143 Total Sales
-
JJ Morse
J
Seller's Agent in 2018
JJ Morse
Mooresville Realty LLC
(704) 663-9067
33 in this area
60 Total Sales
-
Darlene Teeter

Buyer's Agent in 2018
Darlene Teeter
Lake Norman Realty, Inc.
(704) 677-2402
28 in this area
54 Total Sales
Map
Source: Canopy MLS (Canopy Realtor® Association)
MLS Number: CAR3408907
APN: 4666-41-7973.000
- 809 Deer Path Place
- 761 White Oaks Rd
- 651 Heatherly Rd
- 651 Heatherly Rd Unit 3
- 586 Highland Ridge Rd
- 120 Adalyn Ivy Ln Unit 3
- 116 Eve Ash Ln
- 128 Adalyn Ivy Ln Unit 5
- 139 Suggs Mill Dr
- 102 Cartington Way Unit HAF0042
- 106 Cartington Way Unit HAF0041
- 110 Lantern Acres Dr
- 123 Black Alder Ct
- Bradbury Plan at Harris Farms - Second-Floor Premier Suite
- Delaney Plan at Harris Farms - Second-Floor Premier Suite
- Ellington Plan at Harris Farms - First-Floor Premier Suite
- Weston Plan at Harris Farms - Second-Floor Premier Suite
- Roanoke Plan at Harris Farms - First-Floor Premier Suite
- Madison Plan at Harris Farms - Second-Floor Premier Suite
- Abberly Plan at Harris Farms - First-Floor Premier Suite

