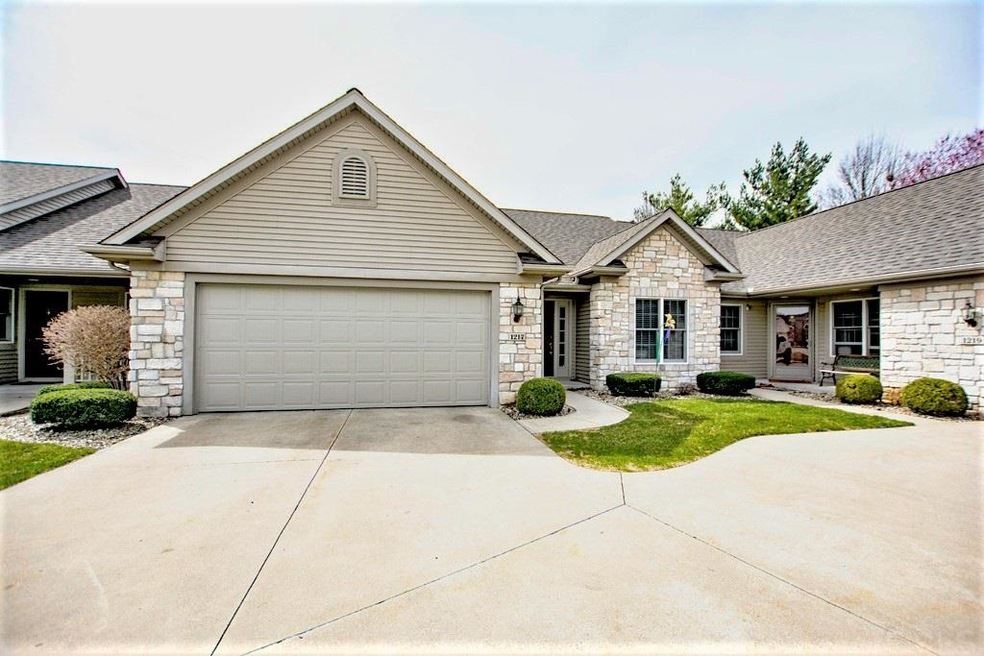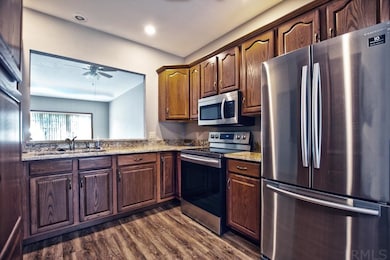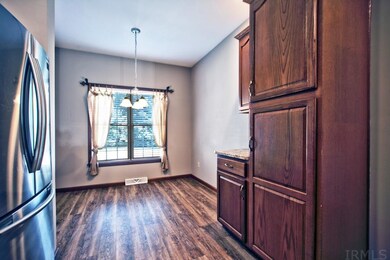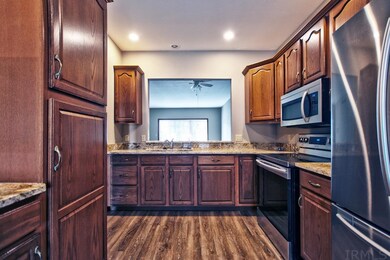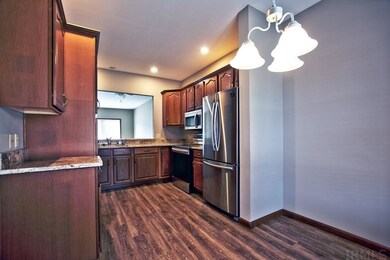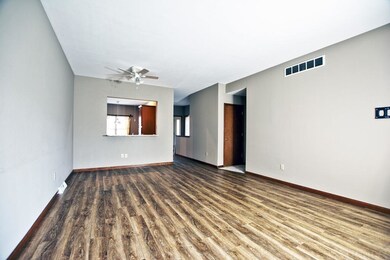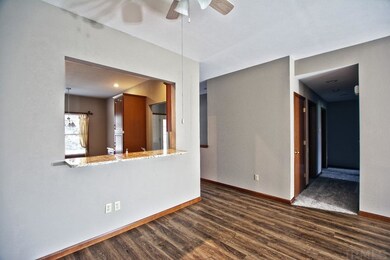
1217 Camden Ct Goshen, IN 46526
Highlights
- Fitness Center
- Clubhouse
- Community Pool
- Primary Bedroom Suite
- Stone Countertops
- 2 Car Attached Garage
About This Home
As of May 2021Updated condo that's move-in ready. 3 Bed 3 full bathrooms. Finished basement with spacious family room and recently added bedroom & full bathroom. New carpets just installed and durable vinyl plank. Spacious eat-in kitchen with granite counters and Samsung stainless steel appliances. 9' ceiling in living room. Main level laundry with washer & dryer included. 2-car attached garage, central vacuum system and water softener. Amenities include community building, pool and fitness center, HOA fee covers city water/sewer, trash pick-up, lawn care, snow removal, landscaping maint, and roof replacement.
Property Details
Home Type
- Condominium
Est. Annual Taxes
- $1,867
Year Built
- Built in 2000
HOA Fees
- $345 Monthly HOA Fees
Parking
- 2 Car Attached Garage
- Garage Door Opener
- Off-Street Parking
Home Design
- Planned Development
- Poured Concrete
- Asphalt Roof
- Stone Exterior Construction
- Vinyl Construction Material
Interior Spaces
- 1-Story Property
- Central Vacuum
- Ceiling height of 9 feet or more
- Ceiling Fan
- Entrance Foyer
Kitchen
- Eat-In Kitchen
- Stone Countertops
Bedrooms and Bathrooms
- 3 Bedrooms
- Primary Bedroom Suite
- Walk-In Closet
Laundry
- Laundry on main level
- Electric Dryer Hookup
Finished Basement
- Basement Fills Entire Space Under The House
- Sump Pump
- 1 Bathroom in Basement
- 1 Bedroom in Basement
Schools
- Parkside Elementary School
- Goshen Middle School
- Goshen High School
Utilities
- Forced Air Heating and Cooling System
- Heating System Uses Gas
Additional Features
- ADA Inside
- Patio
- Landscaped
- Suburban Location
Listing and Financial Details
- Assessor Parcel Number 20-11-23-102-032.000-015
Community Details
Recreation
- Fitness Center
- Community Pool
Additional Features
- Clubhouse
Ownership History
Purchase Details
Home Financials for this Owner
Home Financials are based on the most recent Mortgage that was taken out on this home.Purchase Details
Home Financials for this Owner
Home Financials are based on the most recent Mortgage that was taken out on this home.Purchase Details
Home Financials for this Owner
Home Financials are based on the most recent Mortgage that was taken out on this home.Similar Homes in Goshen, IN
Home Values in the Area
Average Home Value in this Area
Purchase History
| Date | Type | Sale Price | Title Company |
|---|---|---|---|
| Warranty Deed | $210,000 | Meridian Title | |
| Warranty Deed | -- | None Available | |
| Warranty Deed | -- | Mtc |
Mortgage History
| Date | Status | Loan Amount | Loan Type |
|---|---|---|---|
| Open | $60,000 | New Conventional | |
| Previous Owner | $146,400 | New Conventional | |
| Previous Owner | $146,400 | New Conventional | |
| Previous Owner | $126,750 | New Conventional | |
| Previous Owner | $110,000 | New Conventional |
Property History
| Date | Event | Price | Change | Sq Ft Price |
|---|---|---|---|---|
| 05/22/2021 05/22/21 | Sold | $210,000 | -4.5% | $99 / Sq Ft |
| 04/19/2021 04/19/21 | Pending | -- | -- | -- |
| 04/01/2021 04/01/21 | For Sale | $219,900 | +38.5% | $104 / Sq Ft |
| 03/14/2019 03/14/19 | Sold | $158,750 | -3.7% | $79 / Sq Ft |
| 02/02/2019 02/02/19 | Pending | -- | -- | -- |
| 12/13/2018 12/13/18 | Price Changed | $164,900 | -5.7% | $82 / Sq Ft |
| 10/15/2018 10/15/18 | Price Changed | $174,900 | -2.8% | $87 / Sq Ft |
| 09/21/2018 09/21/18 | Price Changed | $179,900 | -2.8% | $90 / Sq Ft |
| 08/20/2018 08/20/18 | For Sale | $185,000 | +23.3% | $92 / Sq Ft |
| 08/31/2016 08/31/16 | Sold | $150,000 | -4.4% | $75 / Sq Ft |
| 07/19/2016 07/19/16 | Pending | -- | -- | -- |
| 04/18/2016 04/18/16 | For Sale | $156,900 | -- | $78 / Sq Ft |
Tax History Compared to Growth
Tax History
| Year | Tax Paid | Tax Assessment Tax Assessment Total Assessment is a certain percentage of the fair market value that is determined by local assessors to be the total taxable value of land and additions on the property. | Land | Improvement |
|---|---|---|---|---|
| 2024 | $2,753 | $245,500 | $9,500 | $236,000 |
| 2022 | $2,753 | $204,500 | $9,500 | $195,000 |
| 2021 | $2,203 | $184,200 | $9,500 | $174,700 |
| 2020 | $4,644 | $172,600 | $9,500 | $163,100 |
| 2019 | $1,867 | $153,700 | $9,500 | $144,200 |
| 2018 | $1,733 | $149,900 | $9,500 | $140,400 |
| 2017 | $1,463 | $142,800 | $9,500 | $133,300 |
| 2016 | $1,498 | $136,100 | $9,500 | $126,600 |
| 2014 | $1,299 | $120,500 | $9,500 | $111,000 |
| 2013 | $1,269 | $120,500 | $9,500 | $111,000 |
Agents Affiliated with this Home
-

Seller's Agent in 2021
Travis Bontrager
Bontrager Realty, LLC
(574) 238-5912
162 Total Sales
-

Buyer's Agent in 2021
Mary Dale
Coldwell Banker Real Estate Group
(574) 221-9091
469 Total Sales
-

Seller's Agent in 2019
Susan Burns
Berkshire Hathaway HomeServices Elkhart
(574) 596-8349
19 Total Sales
Map
Source: Indiana Regional MLS
MLS Number: 202110583
APN: 20-11-23-102-032.000-015
- 1102 Spring Brooke Dr
- 1601 S 16th #10 St
- 1415 Hampton Cir
- 1419 Hampton Cir
- 1564 Kingston Ct
- 1728 S 13th St
- 1327 E Reynolds St
- 702 Lincolnway E
- 1006 E Kercher Rd
- 817 S 12th St
- 1110 Egbert Ave
- 714 S 12th St
- 1323 S 8th St
- 1415 S Main St
- 1207 S Main St
- 915 S 8th St Unit 2
- 1303 Wilson Ave
- 2010 Newbury Cir
- 1916 Newbury Cir
- 904 S 7th St
