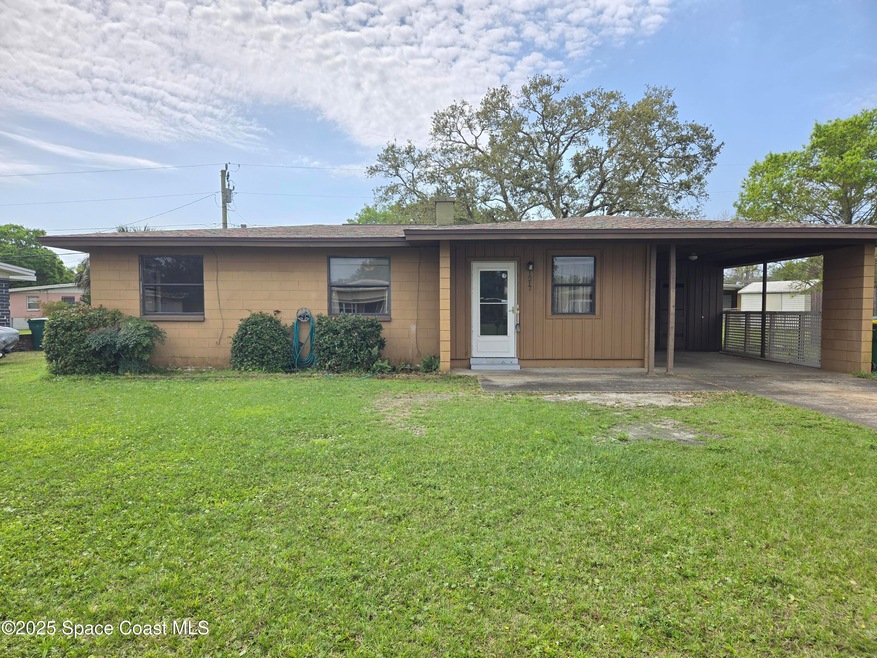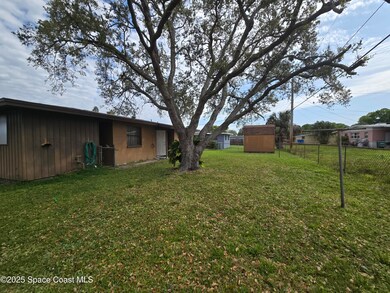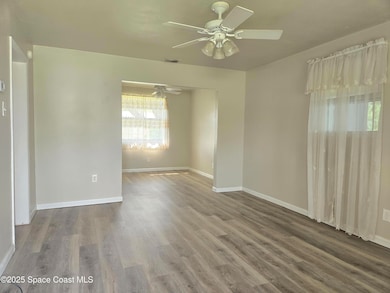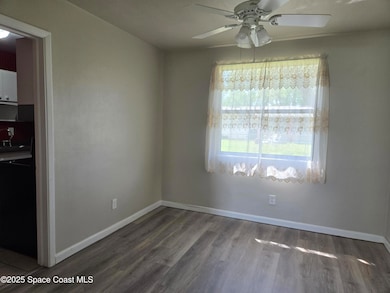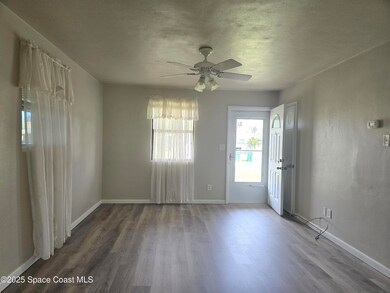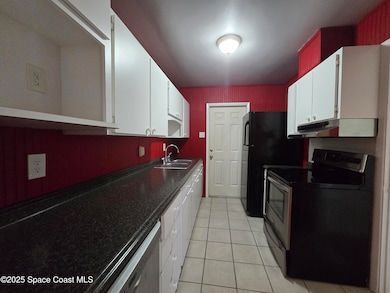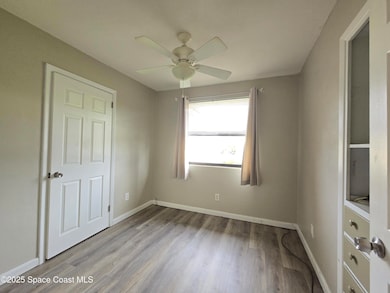3
Beds
2
Baths
1,014
Sq Ft
7,405
Sq Ft Lot
Highlights
- Traditional Architecture
- Living Room
- Central Heating and Cooling System
- No HOA
- Laundry in Carport
- Dining Room
About This Home
This charming 3-bedroom, 2-bathroom home boasts modern upgrades, including stylish luxury vinyl flooring throughout for easy maintenance. The third bedroom features a built-in dresser, maximizing storage space. The kitchen with a convenient galley layout, dishwasher, and a door leading to the fully fenced backyard complete with a shed for extra storage. Enjoy the convenience of a carport and a utility room with washer and dryer hookups. This well-maintained home is ready for you to move in and start making memories.
Home Details
Home Type
- Single Family
Est. Annual Taxes
- $2,984
Year Built
- Built in 1959
Lot Details
- 7,405 Sq Ft Lot
- Lot Dimensions are 100' x 73'
- North Facing Home
- Back Yard Fenced
Parking
- 1 Carport Space
Home Design
- Traditional Architecture
Interior Spaces
- 1,014 Sq Ft Home
- 1-Story Property
- Ceiling Fan
- Living Room
- Dining Room
- Utility Room
- Fire and Smoke Detector
Kitchen
- Electric Range
- Microwave
- Dishwasher
Bedrooms and Bathrooms
- 3 Bedrooms
- 2 Full Bathrooms
- Shower Only
Laundry
- Laundry in Carport
- Washer and Electric Dryer Hookup
Schools
- Cambridge Elementary School
- Cocoa Middle School
- Cocoa High School
Utilities
- Central Heating and Cooling System
- Electric Water Heater
- Cable TV Available
Listing and Financial Details
- Security Deposit $1,600
- Property Available on 9/16/25
- Tenant pays for cable TV, electricity, grounds care, sewer, water
- The owner pays for management, pest control, taxes
- Negotiable Lease Term
- $65 Application Fee
Community Details
Overview
- No Home Owners Association
- Pineridge Unit No 4 Subdivision
Pet Policy
- Call for details about the types of pets allowed
- Pet Deposit $350
Map
Source: Space Coast MLS (Space Coast Association of REALTORS®)
MLS Number: 1057236
APN: 24-36-20-50-00008.0-0026.00
Nearby Homes
- 1425 Unknown St
- 1712 Pineda St
- 1514 Furnari St
- 1465 Furnari St
- 1424 Furnari St
- 1425 Furnari St
- 1602 Harvard Dr
- 1436 Melrose St
- 1444 Furnari St
- 1445 Furnari St
- 1507 Emory Ln
- 1510 Cambridge Dr
- 1514 Clearlake Rd Unit 45
- 1464 Furnari St
- 1484 Furnari St
- 1485 Furnari St
- 1405 Highland Ct
- 1515 Furnari St
- 1409 Harvard Dr
- 1523 Furnari St
