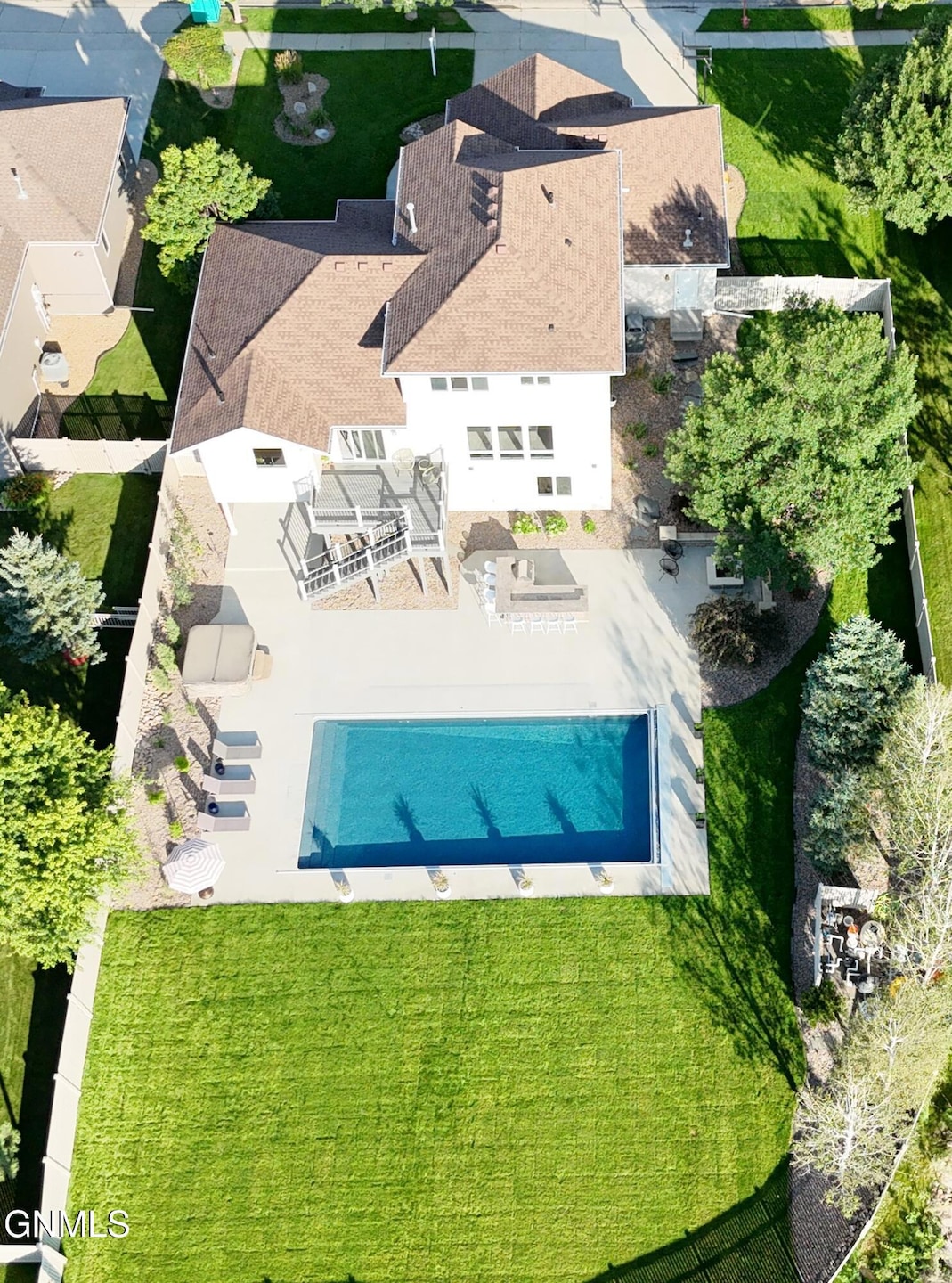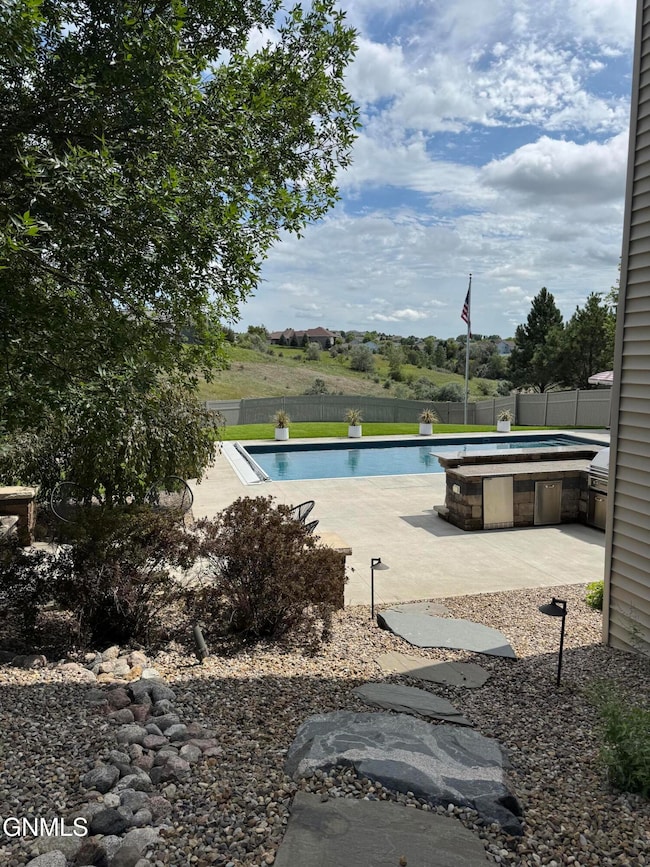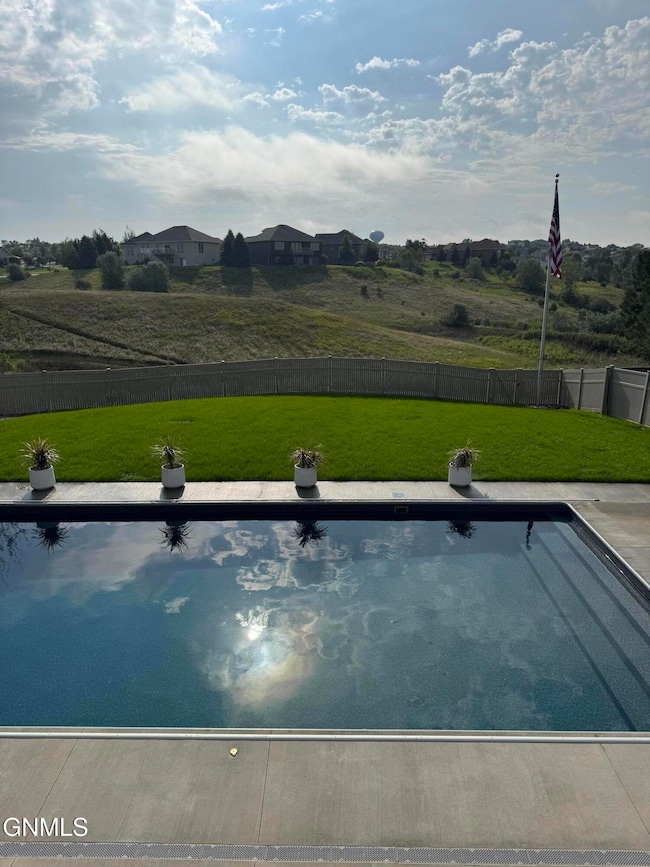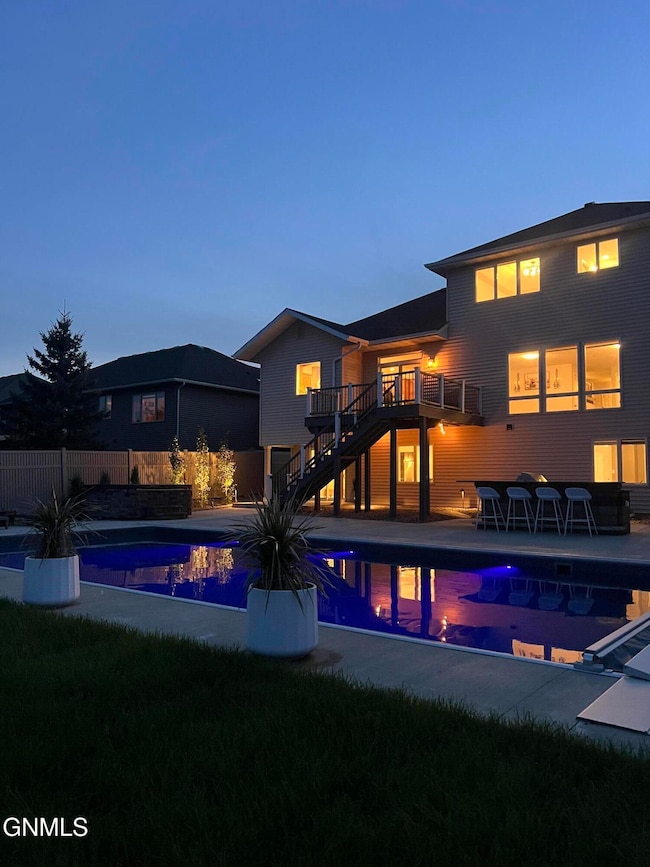1217 Eagle Crest Loop Bismarck, ND 58503
Country West NeighborhoodEstimated payment $5,844/month
Highlights
- Indoor Spa
- In Ground Pool
- Balcony
- Century High School Rated A
- Outdoor Kitchen
- Soaking Tub
About This Home
Welcome to the STAYcation. This unique property delivers a personal retreat and instant vacation right at home. Featuring a gorgeous heated in-ground pool, lush landscaping, an outdoor kitchen, gas fire pit, and hot tub. The home has just under 4,000 square feet with an awesome layout and spaces to entertain and make your own. Don't miss this special opportunity to purchase a stunning property that has been extensively remodeled and designed from top to bottom, inside and out. Time and value you simply can't create new for this price. The remodel includes new flooring, lighting, and paint throughout, new tile, four totally revamped bathrooms, new exterior paint, basement finish, sitting room, in-ground pool with automatic safety cover, landscaping, etc. Too many updates to name, (list available). The spacious open kitchen offers maple cabinetry, granite countertops, fresh tile, with a dining room opening up to a maintenance-free deck. The main floor features a cozy family room with custom built-ins and a gas fireplace with floor to ceiling windows that show off the beautiful views. There are two flexible bonus rooms-ideal for an office, den, guest space, or non-conforming bedroom. Plus a main-level laundry with a brand-new washer and dryer. Retreat to the primary suite that includes a soaking tub, beautifully tiled custom shower, and walk-in closet. Two additional bedrooms and a bathroom share the upstairs. The finished basement expands your possibilities with a large space for a gym, theatre, arcade, or guest area. The wide open floor plan includes a wet-bar with granite countertops, an additional family area, a bedroom, bathroom, a second new washer and dryer, and walk-out access to the pool and patio. The heated garage comes complete with custom cabinets, a workbench, and epoxy floors. Located in a beautiful neighborhood with coulee views, miles of hiking and biking right in the back, and NO specials. Quick close available-move in ready! No wait, hassle, or cost to build! No need to be on a highly coveted pool waitlist. It has all been done for you, without the price tag of building new. You can trust the integrity of the work done by the owners of a pool/landscaping/and construction company. Agent/Owner. Take the plunge. Life is precious and this haven is the perfect place to live it fully. Your family and friends are already thanking you for the memories. CANNON BALL!!!!
Home Details
Home Type
- Single Family
Est. Annual Taxes
- $7,904
Year Built
- Built in 2003
Lot Details
- 0.4 Acre Lot
- Lot Dimensions are 92x190.5
- Vinyl Fence
- Back Yard Fenced
- Landscaped
- Front and Back Yard Sprinklers
Parking
- 3 Car Garage
- Heated Garage
- Workshop in Garage
Home Design
- Shingle Roof
- Vinyl Siding
- Stucco
Interior Spaces
- 3-Story Property
- Wet Bar
- Ceiling Fan
- Window Treatments
- Living Room with Fireplace
- Indoor Spa
- Fire and Smoke Detector
- Property Views
Kitchen
- Oven
- Electric Range
- Range Hood
- Microwave
- Freezer
- Dishwasher
- Disposal
Bedrooms and Bathrooms
- 5 Bedrooms
- Walk-In Closet
- Soaking Tub
Laundry
- Laundry on main level
- Dryer
- Washer
Finished Basement
- Walk-Out Basement
- Basement Fills Entire Space Under The House
- Sump Pump
Outdoor Features
- In Ground Pool
- Balcony
- Outdoor Kitchen
- Fire Pit
- Outdoor Gas Grill
- Rain Gutters
Utilities
- Forced Air Heating and Cooling System
- Heating System Uses Natural Gas
Listing and Financial Details
- Assessor Parcel Number 1440-001-010
Map
Home Values in the Area
Average Home Value in this Area
Tax History
| Year | Tax Paid | Tax Assessment Tax Assessment Total Assessment is a certain percentage of the fair market value that is determined by local assessors to be the total taxable value of land and additions on the property. | Land | Improvement |
|---|---|---|---|---|
| 2024 | $7,904 | $321,150 | $64,000 | $257,150 |
| 2023 | $7,946 | $321,150 | $64,000 | $257,150 |
| 2022 | $7,044 | $303,800 | $64,000 | $239,800 |
| 2021 | $6,788 | $277,050 | $59,000 | $218,050 |
| 2020 | $6,140 | $260,400 | $49,000 | $211,400 |
| 2019 | $5,501 | $258,350 | $0 | $0 |
| 2018 | $5,085 | $258,350 | $49,000 | $209,350 |
| 2017 | $4,889 | $258,350 | $49,000 | $209,350 |
| 2016 | $4,889 | $258,350 | $40,000 | $218,350 |
| 2014 | -- | $226,200 | $0 | $0 |
Property History
| Date | Event | Price | List to Sale | Price per Sq Ft |
|---|---|---|---|---|
| 12/14/2025 12/14/25 | For Sale | $977,000 | -- | $248 / Sq Ft |
Purchase History
| Date | Type | Sale Price | Title Company |
|---|---|---|---|
| Warranty Deed | $525,000 | North Dakota Guaranty Title |
Mortgage History
| Date | Status | Loan Amount | Loan Type |
|---|---|---|---|
| Open | $680,000 | Construction |
Source: Bismarck Mandan Board of REALTORS®
MLS Number: 4023011
APN: 1440-001-010
- 1208 Eagle Crest Loop
- 1005 Ash Coulee Place
- 4806 Cornice Loop
- 4420 Marsh Hawk Dr
- 4432 Overland Rd
- 5306 Cornice Dr
- 4256 High Creek Rd
- 4319 Ruminant Cir
- 4313 Ruminant Cir
- 4318 Ruminant Cir
- 4333 Kites Ln
- 4100 Kites Ln
- 4413 Kites Ln
- 4125 Kites Ln
- 4206 Kites Ln
- 4015 Kites Ln
- 4720 Kites Ln
- 4222 Kites Ln
- 4211 Kites Ln
- 1218 Salmon St
- 4201 Montreal St
- 6201 Tyler Pkwy
- 6201 Tyler Pkwy
- 6201 Tyler Pkwy
- 6201 Tyler Pkwy
- 6201 Tyler Pkwy
- 6201 Tyler Pkwy
- 6201 Tyler Pkwy
- 6201 Tyler Pkwy
- 6201 Tyler Pkwy
- 6201 Tyler Pkwy
- 6201 Tyler Pkwy
- 6201 Tyler Pkwy
- 6201 Tyler Pkwy
- 6201 Tyler Pkwy
- 6201 Tyler Pkwy
- 6201 Tyler Pkwy
- 3635 Valcartier St
- 2835 Hawken St
- 580 Brandon Place







