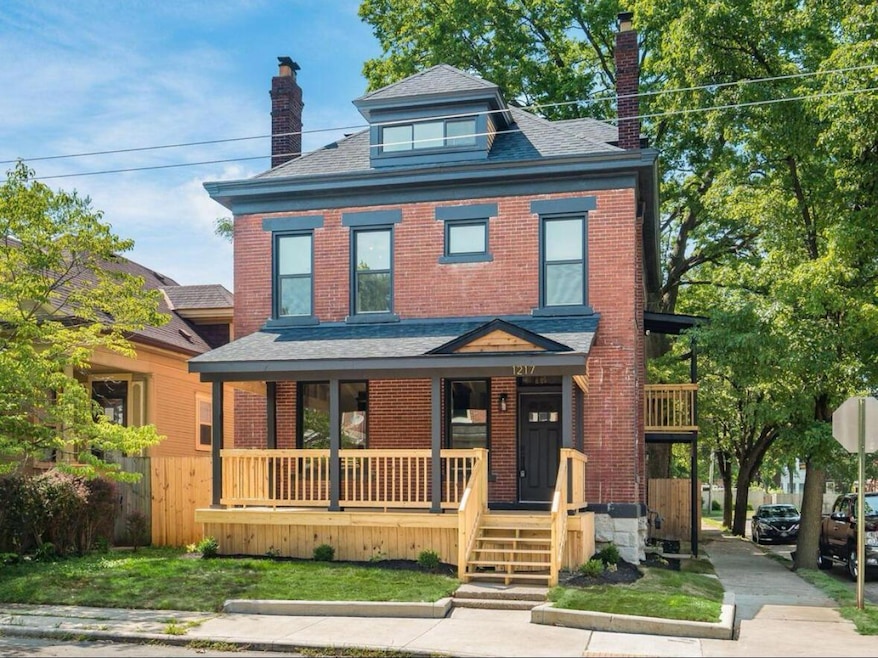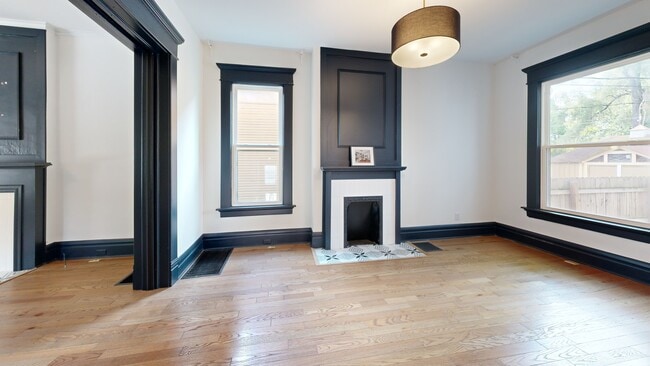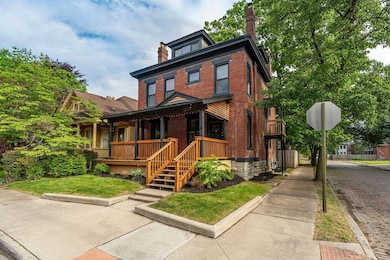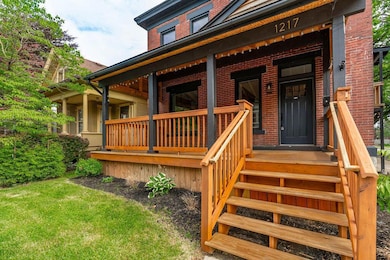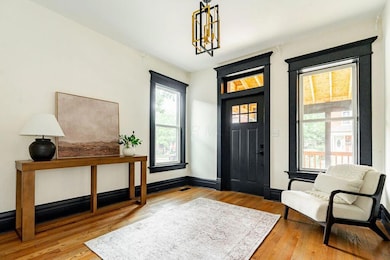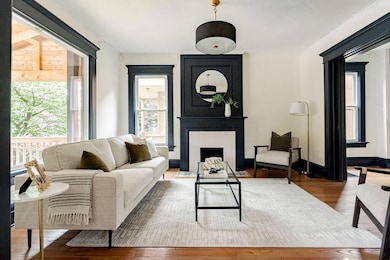
1217 Franklin Ave Unit 219 Columbus, OH 43205
Olde Towne East NeighborhoodEstimated payment $3,742/month
Highlights
- Deck
- Traditional Architecture
- Loft
- Freestanding Bathtub
- Wood Flooring
- 5 Fireplaces
About This Home
BACK ON THE MARKET! HGTV LOVED THIS HOUSE! Charming Fully Restored Historic Home in Olde Towne East!
Just minutes from Bexley, this stunning three-story, 4 bed, 4 bath home blends historic charm with modern upgrades. Recently remodeled throughout, it features a brand-new roof, mechanical systems—including new A/C, furnace, and hot water tank.
Inside, you'll find gorgeous decorative fireplaces throughout, including a decorative one in the primary bedroom. The home showcases new flooring on all levels and a fully renovated kitchen and baths. The primary suite boasts a striking black-and-white en suite with a freestanding soaking tub with stylish finishes.
The third-floor loft offers a remodeled full bath and is ideal as an office, guest space, or playroom. Enjoy warm evenings on the spacious front porch—perfect for a porch swing—or entertain in spacious fenced backyard
This home is absolutely a must-see, full of character, charm, and modern convenience.
Home Details
Home Type
- Single Family
Est. Annual Taxes
- $4,725
Year Built
- Built in 1910
Lot Details
- 3,920 Sq Ft Lot
- Fenced Yard
Parking
- 2 Car Detached Garage
- Garage Door Opener
- On-Street Parking
Home Design
- Traditional Architecture
- Brick Exterior Construction
- Stone Foundation
Interior Spaces
- 2,462 Sq Ft Home
- 3-Story Property
- 5 Fireplaces
- Decorative Fireplace
- Insulated Windows
- Family Room
- Loft
- Bonus Room
- Basement
- Basement Cellar
Kitchen
- Microwave
- Dishwasher
Flooring
- Wood
- Carpet
- Ceramic Tile
Bedrooms and Bathrooms
- 4 Bedrooms
- Freestanding Bathtub
- Soaking Tub
- Garden Bath
Laundry
- Laundry on upper level
- Electric Dryer Hookup
Outdoor Features
- Balcony
- Deck
Utilities
- Central Air
- Heating System Uses Gas
Listing and Financial Details
- Assessor Parcel Number 010-013053-00
Community Details
Overview
- No Home Owners Association
Recreation
- Park
Matterport 3D Tour
Floorplans
Map
Home Values in the Area
Average Home Value in this Area
Tax History
| Year | Tax Paid | Tax Assessment Tax Assessment Total Assessment is a certain percentage of the fair market value that is determined by local assessors to be the total taxable value of land and additions on the property. | Land | Improvement |
|---|---|---|---|---|
| 2024 | $4,725 | $198,430 | $31,680 | $166,750 |
| 2023 | $5,807 | $124,680 | $31,680 | $93,000 |
| 2022 | $6,201 | $67,240 | $5,150 | $62,090 |
| 2021 | $2,360 | $44,320 | $5,150 | $39,170 |
| 2020 | $2,334 | $44,320 | $5,150 | $39,170 |
| 2019 | $2,178 | $35,460 | $4,130 | $31,330 |
| 2018 | $2,031 | $35,460 | $4,130 | $31,330 |
| 2017 | $2,177 | $35,460 | $4,130 | $31,330 |
| 2016 | $2,076 | $30,940 | $3,500 | $27,440 |
| 2015 | $1,887 | $30,940 | $3,500 | $27,440 |
| 2014 | $1,892 | $30,940 | $3,500 | $27,440 |
| 2013 | $849 | $28,140 | $3,185 | $24,955 |
Property History
| Date | Event | Price | List to Sale | Price per Sq Ft | Prior Sale |
|---|---|---|---|---|---|
| 10/16/2025 10/16/25 | Price Changed | $634,000 | 0.0% | $258 / Sq Ft | |
| 08/11/2025 08/11/25 | For Rent | $3,800 | 0.0% | -- | |
| 06/05/2025 06/05/25 | For Sale | $649,000 | 0.0% | $264 / Sq Ft | |
| 03/05/2024 03/05/24 | Rented | $3,700 | +2.8% | -- | |
| 02/16/2024 02/16/24 | For Rent | $3,600 | 0.0% | -- | |
| 11/01/2022 11/01/22 | Sold | $615,000 | -0.6% | $239 / Sq Ft | View Prior Sale |
| 08/19/2022 08/19/22 | Price Changed | $619,000 | -3.9% | $240 / Sq Ft | |
| 08/15/2022 08/15/22 | Price Changed | $644,000 | -3.7% | $250 / Sq Ft | |
| 08/10/2022 08/10/22 | Price Changed | $668,500 | -3.1% | $260 / Sq Ft | |
| 08/05/2022 08/05/22 | For Sale | $689,900 | -- | $268 / Sq Ft |
Purchase History
| Date | Type | Sale Price | Title Company |
|---|---|---|---|
| Warranty Deed | $615,000 | Pm Title | |
| Warranty Deed | $615,000 | Pm Title | |
| Warranty Deed | $225,000 | Stewart Title | |
| Warranty Deed | $26,400 | Stewart Ttl Agcy Of Cols Ltd | |
| Deed | $65,000 | -- | |
| Deed | -- | -- | |
| Deed | -- | -- |
Mortgage History
| Date | Status | Loan Amount | Loan Type |
|---|---|---|---|
| Open | $553,500 | New Conventional | |
| Closed | $553,500 | New Conventional | |
| Previous Owner | $428,900 | Construction |
About the Listing Agent

As your Real Estate Agent, Ron will help you achieve the goal of getting the most for your dollar when it comes to buying or selling your next home. He has teamed up with local area vendors that can produce factual data that can show what a property is truly worth, and what a bank would be willing to lend money towards. He has been around the industry for a number of years, from financing, building, and buying and selling real estate.
Ron's Other Listings
Source: Columbus and Central Ohio Regional MLS
MLS Number: 225018457
APN: 010-013053
- 1179 Franklin Ave
- 1258 Oak St
- 164 Wilson Ave
- 1029 Franklin Ave
- 1117 Franklin Ave Unit 1119
- 138 Wilson Ave
- 1318 Oak St
- 285 S Champion Ave Unit 287
- 1174 E Rich St Unit 1172-1174
- 187 S Ohio Ave
- 185 S Ohio Ave
- 233 S Ohio Ave Unit 11
- 1096 Franklin Ave
- 181 S Ohio Ave
- 1095 Franklin Ave
- 1262 Fair Ave
- 1093 Franklin Ave
- 1179 E Rich St
- 87-99 S Champion Ave
- 122 S Ohio Ave Unit 2
- 1185 Gustavus Ln Unit B
- 1170 Bryden Rd Unit D
- 1117 Franklin Ave Unit 119
- 277 S Champion Ave
- 277 S Champion Ave
- 1117 Franklin Ave
- 1295 Kutchins Place
- 1084 Bryden Rd Unit 9
- 32 Wilson Ave
- 1179 E Main St
- 1013 E Rich St
- 463 Wilson Ave
- 245 Miller Ave
- 484 Linwood Ave
- 264 Miller Ave
- 1445 E Broad St
- 80 S 18th St
- 1283 E Fulton St
- 1283 E Fulton St
- 1551 Bryden Rd
