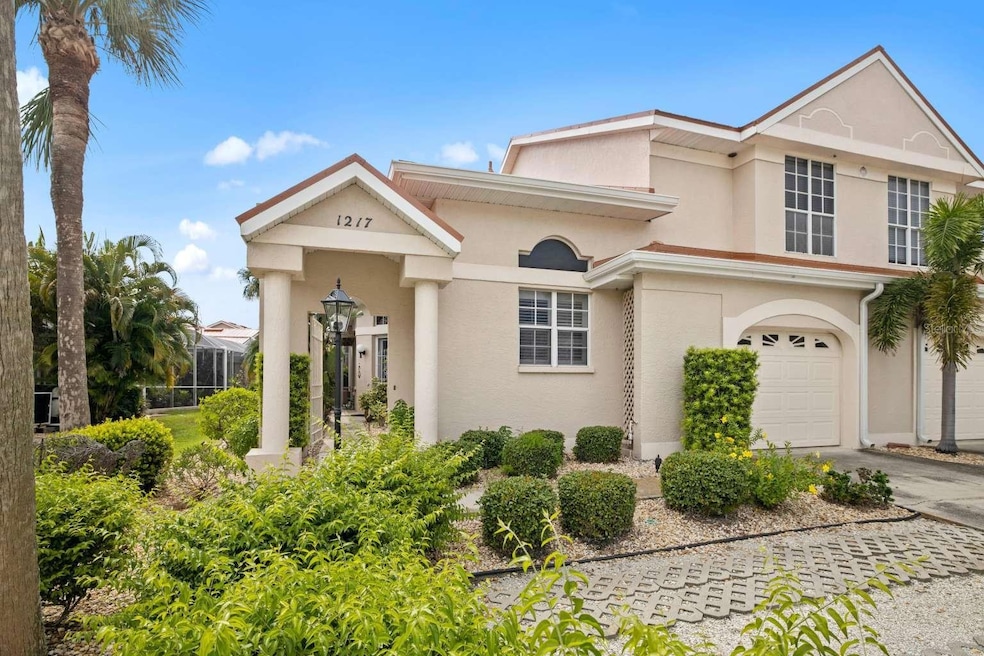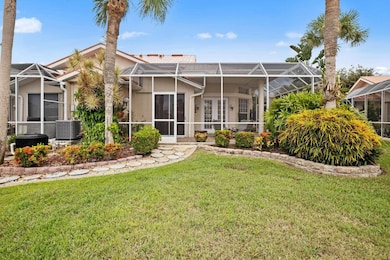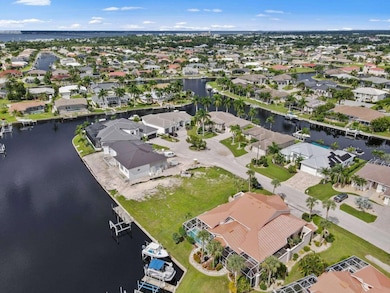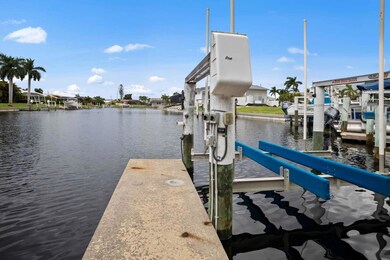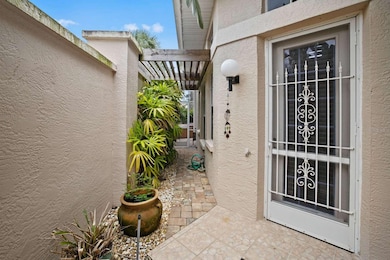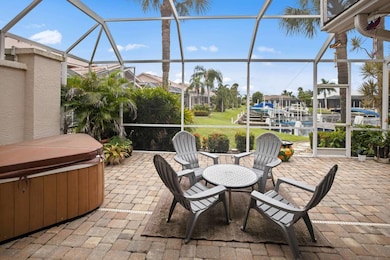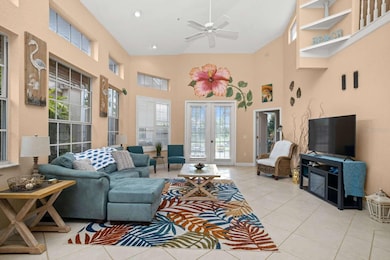1217 Gorda Cay Ln Punta Gorda, FL 33950
Punta Gorda Isles NeighborhoodEstimated payment $3,762/month
Highlights
- Dock has access to electricity and water
- Assigned Boat Slip
- Heated Spa
- Sallie Jones Elementary School Rated A-
- Boat Lift
- Open Floorplan
About This Home
Rare Townhome in Puta Gorda Isles. Deeded dock with boat lift just steps away from the screened Lanai. Recently remodeled to take advantage of the light. An owners’ suite with full bath, powder room, indoor laundry, well equipped kitchen, Dining and Great Room round out this open first floor plan. The guest bedroom, Loft/ Office space and full bathroom are all located on the second floor. Soaring ceilings with transom windows in both the Great room and the Dining room serve to accentuate the light and bright feel of the space. French doors open from the Great room to an oversized and screened Lanai overlooking the water. Gourmet Kitchen featuring glass accented and solid wood cabinets topped with granite counters, a breakfast bar, French door refrigerator, microwave, oven/range, dishwasher and disposal, and pantry with pull out drawers. Stacked washer and dryer are located in the laundry/ half bath combined area off the kitchen. A second access to the lanai via sliding glass doors is located in the owners’ suite. A private bathroom suite with double walk-in closets complementing the garden tub, walk in shower and dual sinks set in granite atop wood cabinets in this primary bedroom. The second floor features a generous sized guest bedroom with double closets, guest bathroom with walk in shower and flexible loft space including a Murphy bed. The loft can be used as a second guest space/ home office/ den. Living space extends to screened Lanai on the first floor with paver deck and hot tub. Waterfront with concrete seawall (maintained by the City of Punta Gorda), deeded concrete dock and 6000 LB boat lift. Easy boating access to Charlotte Harbor and on to the Gulf of Mexico. Large single car garage with workbench and storage. Other features include gated entry into courtyard with lush tropical plants, vaulted and cathedral ceilings, plant shelves, plantation shutters, recessed lighting, tile flooring on the first floor, carpet on stairs and second floor, closet and extra storage under the stairs. Utilities are city sewer and water. Furniture and decorative items are negotiable. NEW METAL ROOF 2023, NEW hot water heater 2023, NEW microwave 2023, NEW A/C System 2019, 6000 lb. Boat lift 2017. Five minutes to Golf, Fisherman’s Village and historic downtown Punta Gorda shopping, dining, medical care, waterfront parks, boat ramps, fishing piers, art galleries, walking and bike paths, weekend farmers markets, events and more. Small well managed owner association for this beautiful townhome.
Listing Agent
HOME SOLD REALTY LLC Brokerage Phone: 833-700-2782 License #3467504 Listed on: 09/09/2024
Townhouse Details
Home Type
- Townhome
Est. Annual Taxes
- $4,213
Year Built
- Built in 1992
Lot Details
- 1,712 Sq Ft Lot
- Property fronts a canal with brackish water
- End Unit
- East Facing Home
- Mature Landscaping
- Irrigation Equipment
- Landscaped with Trees
HOA Fees
- $855 Monthly HOA Fees
Parking
- 1 Car Attached Garage
- Ground Level Parking
- Garage Door Opener
- Driveway
- Secured Garage or Parking
- Guest Parking
- Off-Street Parking
Home Design
- Mediterranean Architecture
- Entry on the 1st floor
- Slab Foundation
- Metal Roof
- Block Exterior
- Stucco
Interior Spaces
- 1,877 Sq Ft Home
- 2-Story Property
- Open Floorplan
- Vaulted Ceiling
- Ceiling Fan
- Shutters
- French Doors
- Sliding Doors
- Great Room
- Combination Dining and Living Room
- Den
- Loft
- Canal Views
- Security Gate
Kitchen
- Eat-In Kitchen
- Range with Range Hood
- Microwave
- Dishwasher
- Stone Countertops
- Solid Wood Cabinet
- Disposal
Flooring
- Carpet
- Ceramic Tile
Bedrooms and Bathrooms
- 2 Bedrooms
- Primary Bedroom on Main
- En-Suite Bathroom
- Walk-In Closet
- Whirlpool Bathtub
- Bathtub With Separate Shower Stall
- Shower Only
Laundry
- Laundry closet
- Dryer
- Washer
Pool
- Heated Spa
- Above Ground Spa
Outdoor Features
- Access to Brackish Canal
- Seawall
- Boat Lift
- Assigned Boat Slip
- Dock has access to electricity and water
- Dock made with concrete
- Deeded Boat Dock
- Covered Patio or Porch
- Outdoor Storage
- Outdoor Grill
- Rain Gutters
Location
- Flood Zone Lot
- Flood Insurance May Be Required
Utilities
- Central Heating and Cooling System
- Thermostat
- Electric Water Heater
- High Speed Internet
- Phone Available
- Cable TV Available
Listing and Financial Details
- Visit Down Payment Resource Website
- Assessor Parcel Number 412212852001
Community Details
Overview
- Association fees include common area taxes, insurance, maintenance structure, ground maintenance, maintenance, management, pest control, sewer, trash, water
- Isles Garden Villas Community
- Isles Garden Villas Ph 01 Bldg Subdivision
- On-Site Maintenance
- The community has rules related to deed restrictions
Pet Policy
- Pet Size Limit
- 2 Pets Allowed
- Medium pets allowed
Security
- Fire and Smoke Detector
- Fire Sprinkler System
Map
Home Values in the Area
Average Home Value in this Area
Tax History
| Year | Tax Paid | Tax Assessment Tax Assessment Total Assessment is a certain percentage of the fair market value that is determined by local assessors to be the total taxable value of land and additions on the property. | Land | Improvement |
|---|---|---|---|---|
| 2024 | $4,473 | $366,954 | -- | $366,954 |
| 2023 | $4,473 | $292,822 | $0 | $0 |
| 2022 | $4,394 | $284,293 | $0 | $0 |
| 2021 | $4,293 | $276,013 | $0 | $276,013 |
| 2020 | $4,444 | $258,463 | $0 | $258,463 |
| 2019 | $4,344 | $240,913 | $0 | $240,913 |
| 2018 | $4,022 | $236,127 | $0 | $236,127 |
| 2017 | $3,876 | $224,958 | $0 | $0 |
| 2016 | $2,816 | $132,784 | $0 | $0 |
| 2015 | $2,264 | $120,713 | $0 | $0 |
| 2014 | $2,116 | $109,739 | $0 | $0 |
Property History
| Date | Event | Price | List to Sale | Price per Sq Ft |
|---|---|---|---|---|
| 11/07/2024 11/07/24 | Price Changed | $485,000 | -2.9% | $258 / Sq Ft |
| 09/09/2024 09/09/24 | For Sale | $499,500 | -- | $266 / Sq Ft |
Purchase History
| Date | Type | Sale Price | Title Company |
|---|---|---|---|
| Warranty Deed | $400,000 | Hometown Title & Closing Servi | |
| Warranty Deed | $400,000 | Hometown Title & Closing Servi | |
| Interfamily Deed Transfer | -- | Accommodation | |
| Quit Claim Deed | $100 | Paulter Kristina | |
| Warranty Deed | $266,000 | Hometown Title & Closing Ser | |
| Warranty Deed | $210,000 | Stewart Title Company | |
| Warranty Deed | $210,000 | -- | |
| Warranty Deed | $183,000 | -- |
Mortgage History
| Date | Status | Loan Amount | Loan Type |
|---|---|---|---|
| Previous Owner | $186,200 | New Conventional | |
| Previous Owner | $72,700 | No Value Available | |
| Previous Owner | $45,000 | No Value Available |
Source: Stellar MLS
MLS Number: TB8301766
APN: 412212852001
- 814 Via Tripoli
- 916 Vía Tripoli
- 825 Via Tripoli
- 1200 Gorda Cay Ln
- 1318 Wesley Dr Unit 124B
- 1318 Wesley Dr Unit 122
- 1327 Wesley Dr
- 1310 Monte Carlo Ct
- 1326 Wesley Dr Unit 132
- 1316 Monte Carlo Ct
- 1335 Mineo Dr Unit G
- 600 Via Tripoli
- 1447 Mediterranean Dr
- 1328 Via Milanese
- 1439 Mediterranean Dr Unit C
- 1324 Mediterranean Dr
- 822 Via Formia
- 1432 Mediterranean Dr Unit 2A
- 1345 Mediterranean Dr Unit A204
- 1330 Mediterranean Dr
- 500 Via Tripoli Unit 3
- 1350 Mediterranean Dr Unit 2
- 618 Santa Margerita Ln
- 240 W End Dr Unit 611
- 601 Shreve St Unit 15B
- 601 Shreve St Unit 64C
- 601 Shreve St Unit 46A
- 601 Shreve St Unit 42C
- 311 Garvin St Unit 205A
- 2701 Camellia Terrace
- 255 W End Dr Unit 1412
- 255 W End Dr Unit 2210
- 255 W End Dr Unit 4302
- 721 Marlin Dr
- 220 Coldeway Dr Unit 112
- 1349 Aqui Esta Dr Unit 143
- 915 Don Juan Ct
- 245 Coldeway Dr Unit B10
- 423 Matares Dr
- 130 Breakers Ct Unit 212
