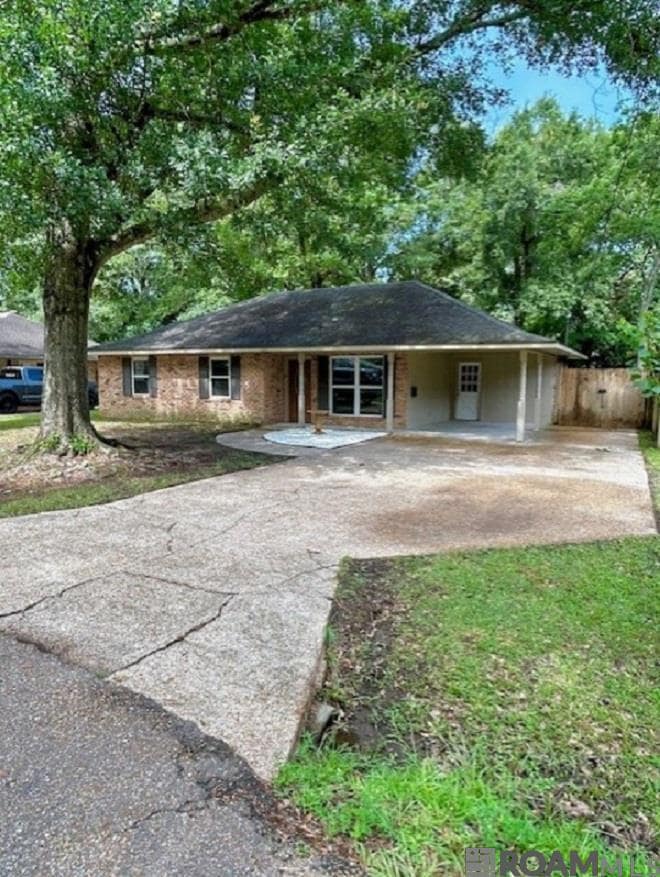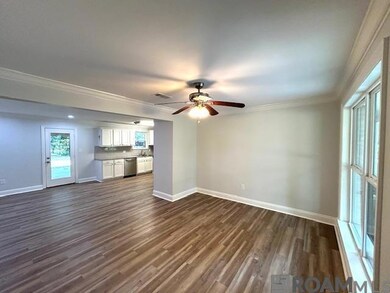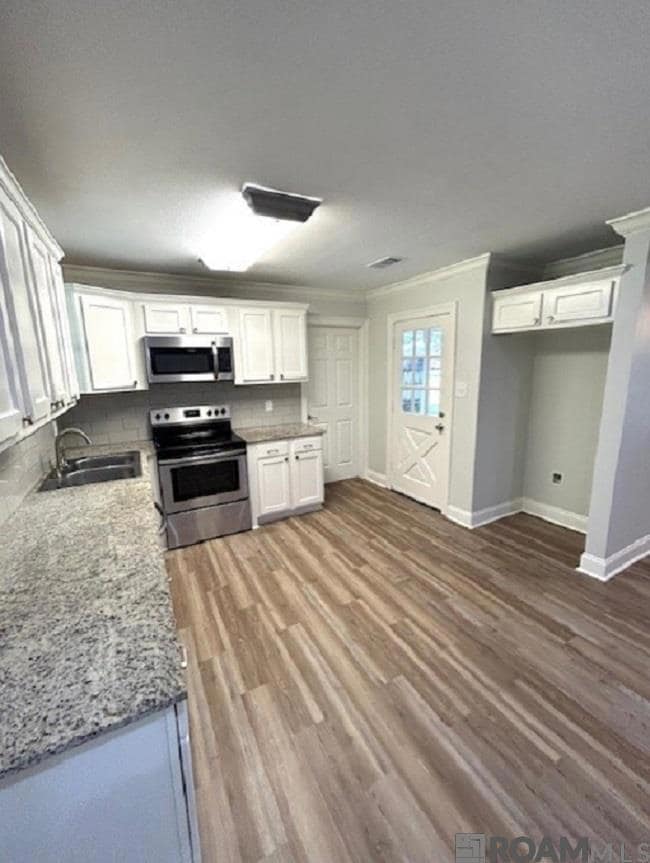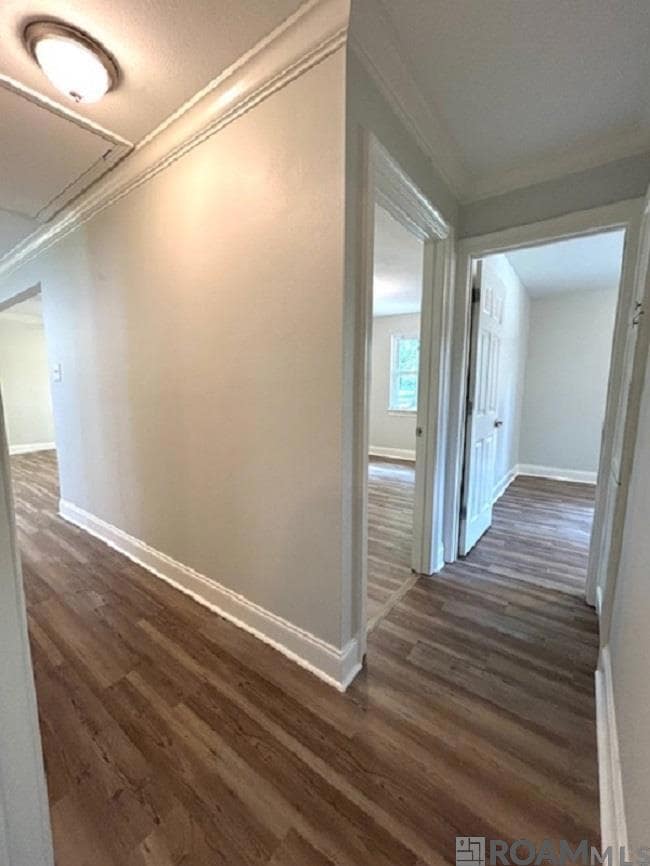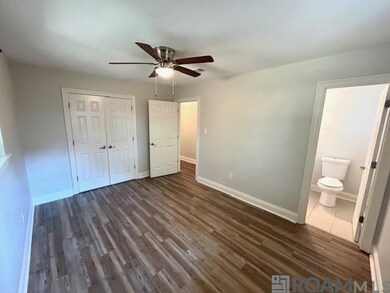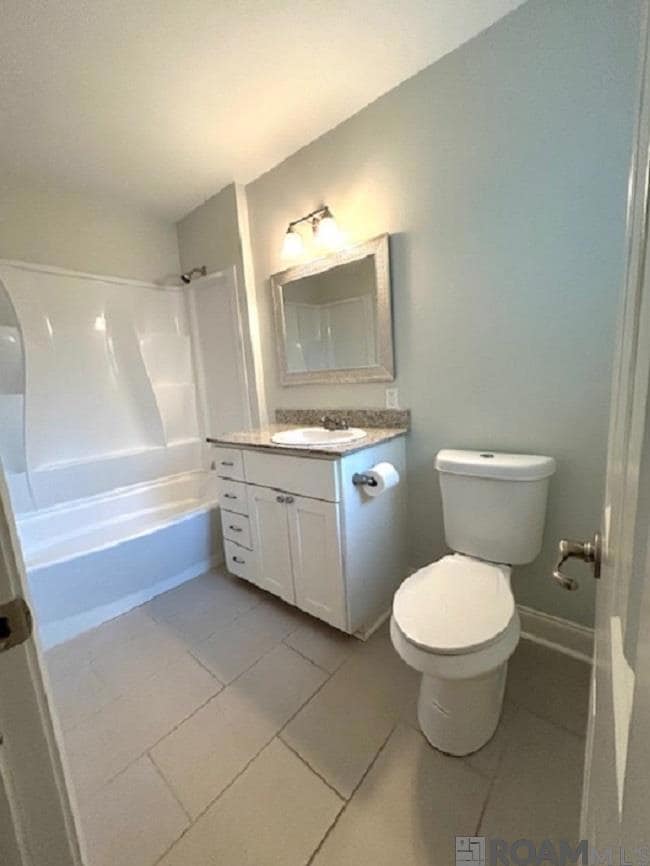1217 Kline St Denham Springs, LA 70726
Estimated payment $1,175/month
Highlights
- Traditional Architecture
- Covered Patio or Porch
- Cooling Available
- Denham Springs Elementary School Rated A-
- Crown Molding
- Ceramic Tile Flooring
About This Home
Super cute house that has so much to offer. This house could be the one for you! They say location is everything and this house proves that. You'll be right off of Florida Blvd. minutes from the interstate and downtown Denham Springs. This house was updated in 2018 with new windows, cabinets, neutral paint colors and fresh paint outside. The Seller just installed brand new vinyl plank flooring throughout the house and they are gorgeous. This 3 bedroom 2 bath home has been well maintained and is just waiting for its new family to call it home. When you walk in the front door you will fall in love with the open floor plan and the flow of the house. For those that like to be outside, there's a large covered patio to sit and relax under. If you're one to entertain, don't worry you'll have plenty of space in this large backyard. Schedule your showing today and get moved in before school starts. *Structure square footage nor lot dimensions warranted by Realtor
Listing Agent
Covington & Associates Real Estate, LLC License #0912123185 Listed on: 06/12/2025

Home Details
Home Type
- Single Family
Est. Annual Taxes
- $1,294
Year Built
- Built in 1975
Lot Details
- 10,019 Sq Ft Lot
- Lot Dimensions are 70x141
- Wood Fence
Home Design
- Traditional Architecture
- Brick Exterior Construction
- Slab Foundation
- Frame Construction
- Shingle Roof
Interior Spaces
- 1,289 Sq Ft Home
- 1-Story Property
- Crown Molding
- Ceiling height of 9 feet or more
- Ceiling Fan
- Ceramic Tile Flooring
- Fire and Smoke Detector
- Washer and Dryer Hookup
Kitchen
- Oven or Range
- Electric Cooktop
- Microwave
- Dishwasher
Bedrooms and Bathrooms
- 3 Bedrooms
- En-Suite Bathroom
- 2 Full Bathrooms
Parking
- 1 Parking Space
- Carport
- Driveway
Outdoor Features
- Covered Patio or Porch
- Exterior Lighting
Utilities
- Cooling Available
- Heating System Uses Gas
Community Details
- Shellys Homesites Subdivision
Map
Home Values in the Area
Average Home Value in this Area
Tax History
| Year | Tax Paid | Tax Assessment Tax Assessment Total Assessment is a certain percentage of the fair market value that is determined by local assessors to be the total taxable value of land and additions on the property. | Land | Improvement |
|---|---|---|---|---|
| 2024 | $1,294 | $13,551 | $1,100 | $12,451 |
| 2023 | $1,240 | $11,550 | $1,100 | $10,450 |
| 2022 | $1,250 | $11,550 | $1,100 | $10,450 |
| 2021 | $1,254 | $11,550 | $1,100 | $10,450 |
| 2020 | $1,264 | $11,550 | $1,100 | $10,450 |
| 2019 | $587 | $5,180 | $1,100 | $4,080 |
| 2018 | $594 | $5,180 | $1,100 | $4,080 |
| 2017 | $568 | $4,980 | $1,100 | $3,880 |
| 2015 | $871 | $7,600 | $2,500 | $5,100 |
| 2014 | $893 | $7,600 | $2,500 | $5,100 |
Property History
| Date | Event | Price | List to Sale | Price per Sq Ft | Prior Sale |
|---|---|---|---|---|---|
| 11/04/2025 11/04/25 | Price Changed | $202,000 | -2.4% | $157 / Sq Ft | |
| 08/05/2025 08/05/25 | Price Changed | $207,000 | -2.4% | $161 / Sq Ft | |
| 06/12/2025 06/12/25 | For Sale | $212,000 | +51.5% | $164 / Sq Ft | |
| 03/15/2019 03/15/19 | Sold | -- | -- | -- | View Prior Sale |
| 02/12/2019 02/12/19 | Pending | -- | -- | -- | |
| 01/14/2019 01/14/19 | For Sale | $139,900 | -- | $109 / Sq Ft |
Purchase History
| Date | Type | Sale Price | Title Company |
|---|---|---|---|
| Deed | $137,000 | -- |
Mortgage History
| Date | Status | Loan Amount | Loan Type |
|---|---|---|---|
| Open | $134,518 | FHA |
Source: Greater Baton Rouge Association of REALTORS®
MLS Number: 2025011057
APN: 0342691
- 1224 Kline St
- 18.97 acres S River Rd
- 1321 N Woodcrest Ave
- TBD Louisiana 1032
- 945 S River Rd
- 314 Pinoak St
- 658 Lakeview Dr
- 910 Kathryn St
- 1314 Don Ave
- 917 Montgomery Ave
- 731 Castlewood St
- 801 Florida Ave SW
- 212 Walnut St
- Lot 5-A-1 Wanda Ave
- 1771 N Woodcrest Ave
- 219 Hazelnut St
- 1245 Juanita Ave
- Lot 2 Veterans Blvd
- Lot 15 Veterans Blvd
- Lot 5-A-3 Veterans Blvd
- 1204 Kline St
- 124 Thornton Ln Unit B
- 14262 Ruffian Ave
- 14249 War Admiral Ave
- 14213 War Admiral Ave
- 14231 War Admiral Ave
- 2312 Jerlyn Dr
- 210 Centerville St NE Unit 1
- 587 SE Florida Se Ave Unit A
- 503 Pete's Hwy
- 915 Sharon St
- 302 Robbie St
- 17427 Deer Lake Ave
- 30600 La Hwy 16
- 8275 Vincent Rd
- 8077 Carlton Roberts Blvd
- 11645 Hideaway St
- 10077 Juban Crossing Blvd
- 30171 Eden Church Rd
- 9958 Stratford Dr
