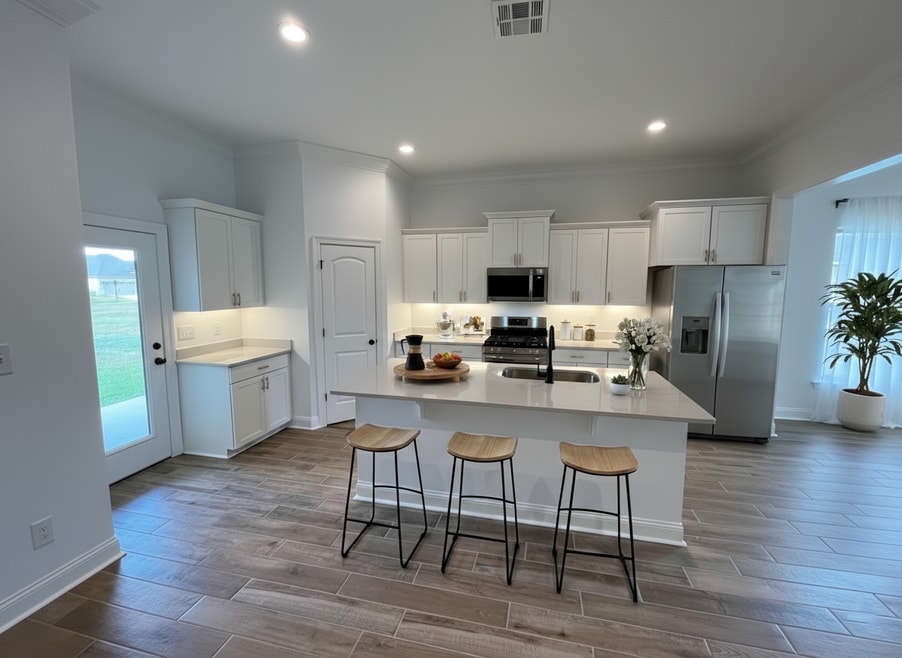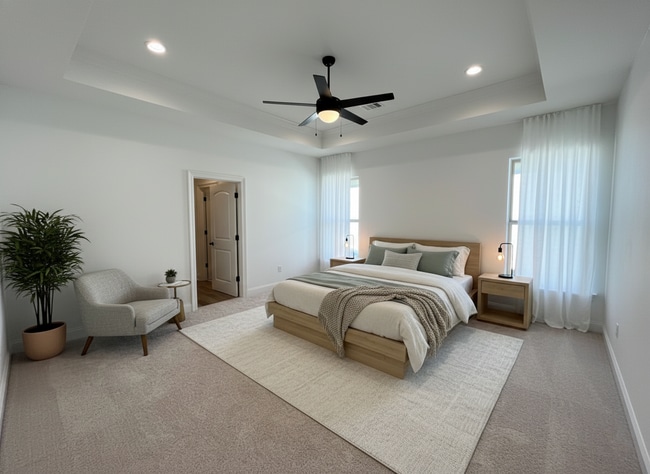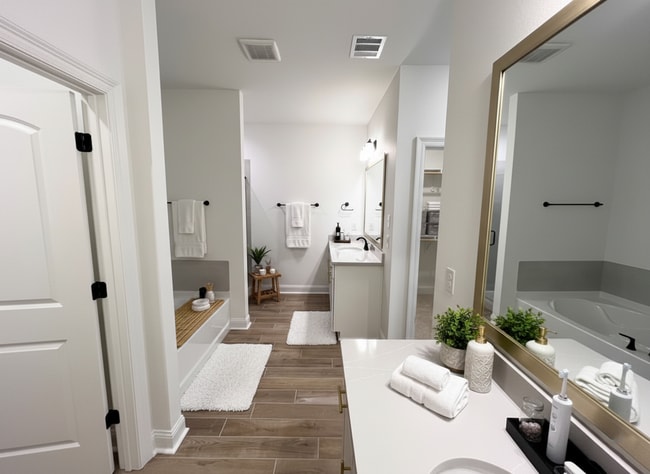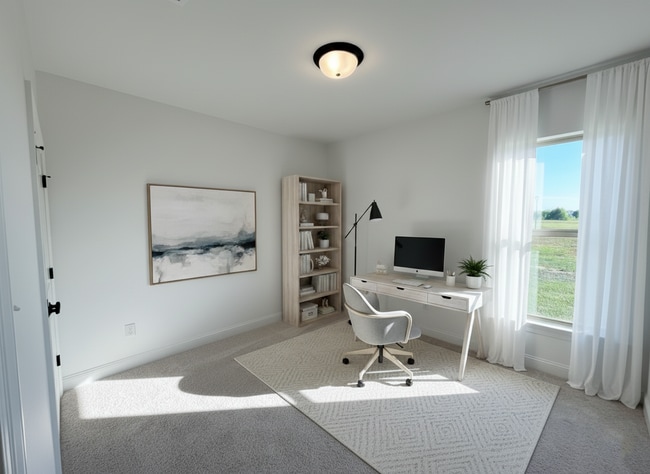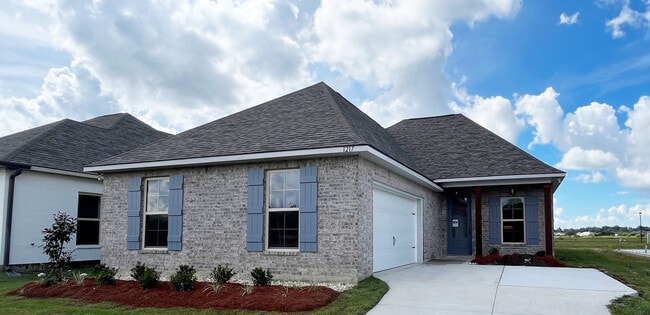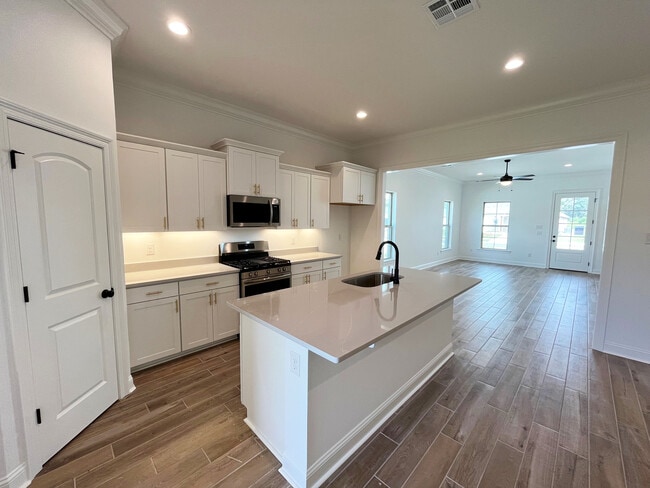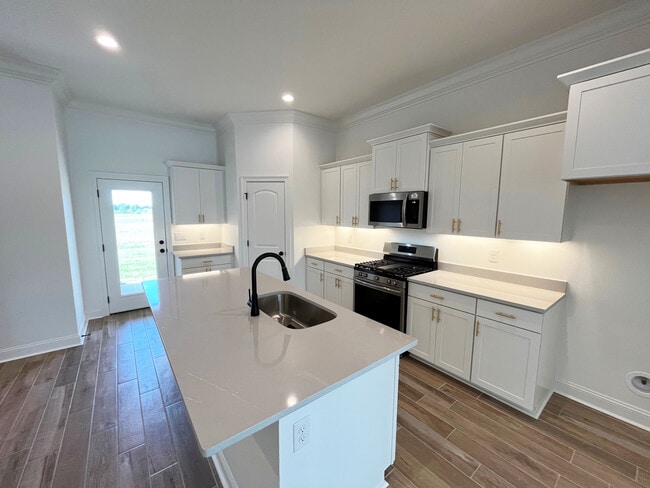
Estimated payment $2,236/month
Highlights
- On-Site Retail
- New Construction
- Clubhouse
- Pecan Grove Primary School Rated A-
- Community Lake
- Planned Social Activities
About This Home
*To be eligible for a low interest rate on GOV loans and closing cost assistance - buyer MUST use seller's preferred Mortgage and Title. Contract must be written between 11/16/25 and 12/31/25. Home must close on or before 1/30/26. Not available on all homes. Other restrictions apply. Contact Sales Rep(s) for details.* The GAUGUIN III B in The Reserve at Conway community offers a 4 bedroom, 2 full and 1 half bathroom, open design. Upgrades for this home includeluxury wood-look ceramic tile flooring, quartz countertops throughout, and more! Features: separate vanities, garden tub, separate shower, and 2walk-in closets in the primary suite, tray ceiling in the primary bedroom, a kitchen island overlooking the dining area, spacious walk-in pantry, mud roomwith boot bench and drop zone, covered front porch, covered rear porch, side-entry garage, recessed can lighting, undermount sinks, cabinet hardwarethroughout, ceiling fans in the living room and primary bedroom are standard, framed mirrors in all bathrooms, smart connect wi-fi thermostat, smokeand carbon monoxide detectors, post tension slab, automatic garage door with 2 remotes, landscaping, architectural 30-year shingles, flood lights, andmore! Energy Efficient Features: a tankless gas water heater, a kitchen appliance package with a gas range, low E tilt-in windows, and more!
Sales Office
All tours are by appointment only. Please contact sales office to schedule.
Home Details
Home Type
- Single Family
HOA Fees
- $71 Monthly HOA Fees
Parking
- 2 Car Garage
Home Design
- New Construction
Interior Spaces
- 1-Story Property
- Recessed Lighting
- Mud Room
- Walk-In Pantry
Bedrooms and Bathrooms
- 4 Bedrooms
- Soaking Tub
Community Details
Overview
- Association fees include ground maintenance
- Community Lake
- Views Throughout Community
- Pond in Community
Amenities
- On-Site Retail
- Restaurant
- Clubhouse
- Planned Social Activities
Recreation
- Community Playground
- Community Pool
- Park
- Trails
Map
Other Move In Ready Homes in The Reserve at Conway
About the Builder
- 5016 Colmar Rd
- 4720 Claremont Ave
- The Village at Conway - Conway
- 5125 Oakwater Alley
- 5091 Stonewater Dr
- The Reserve at Conway
- 0 Richard Waguespack Rd
- 42296 Richard Waguespack Rd
- 39174 W Edenborne Pkwy
- 39158 W Edenborne Pkwy
- 39208 W Edenborne Pkwy
- 39192 W Edenborne Pkwy
- 39246 W Edenborne Pkwy
- 39262 W Edenborne Pkwy
- 39144 W Edenborne Pkwy
- 39224 W Edenborne Pkwy
- 9298 Louisiana 941
- 40128 River Winds Ct
- TBD Clouatre Rd
- 1210 E Highway 30
