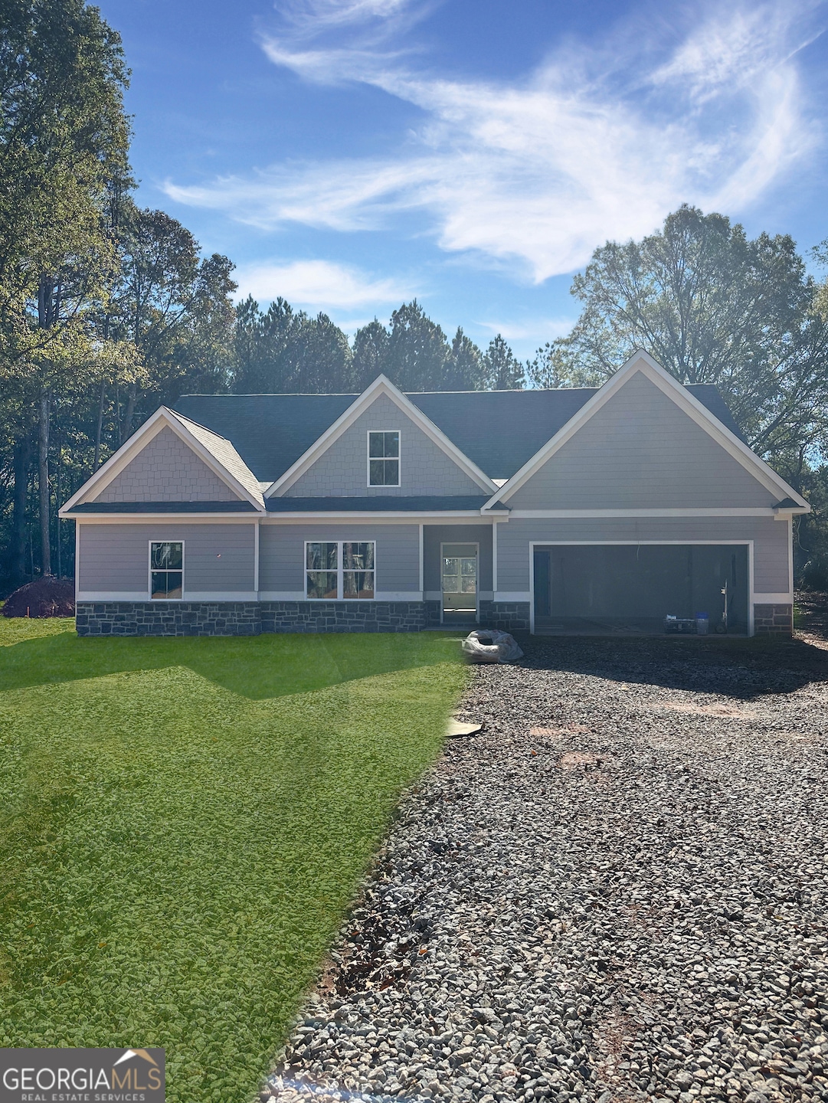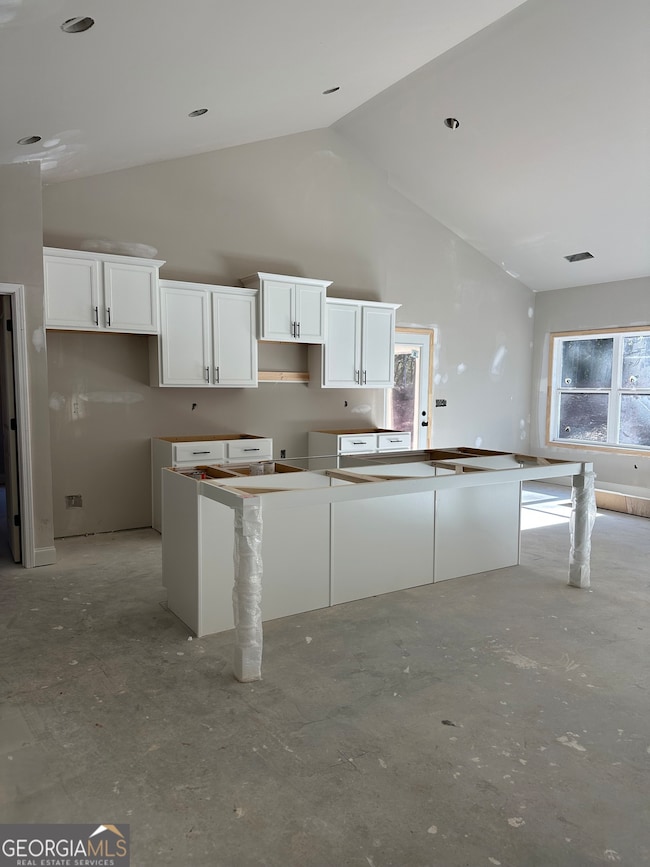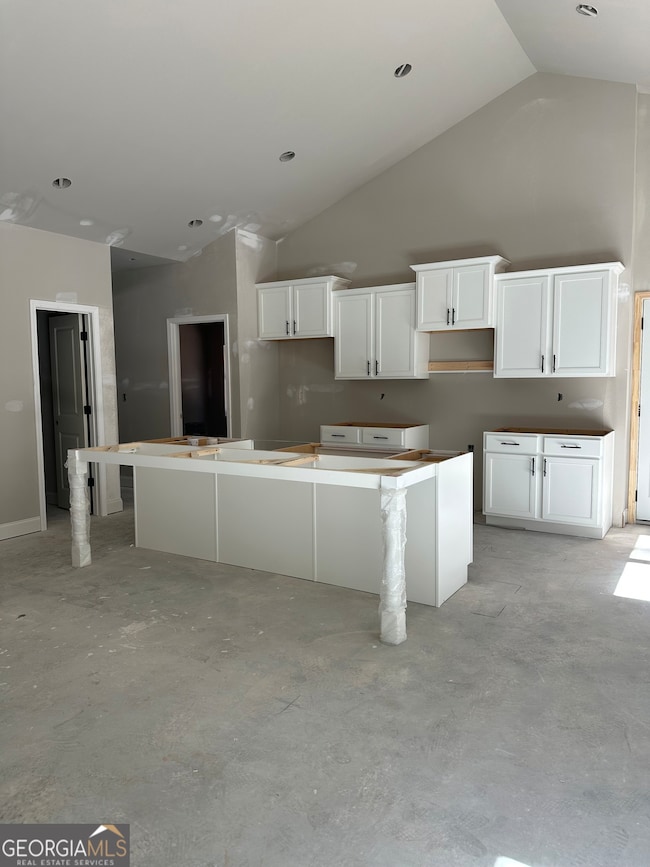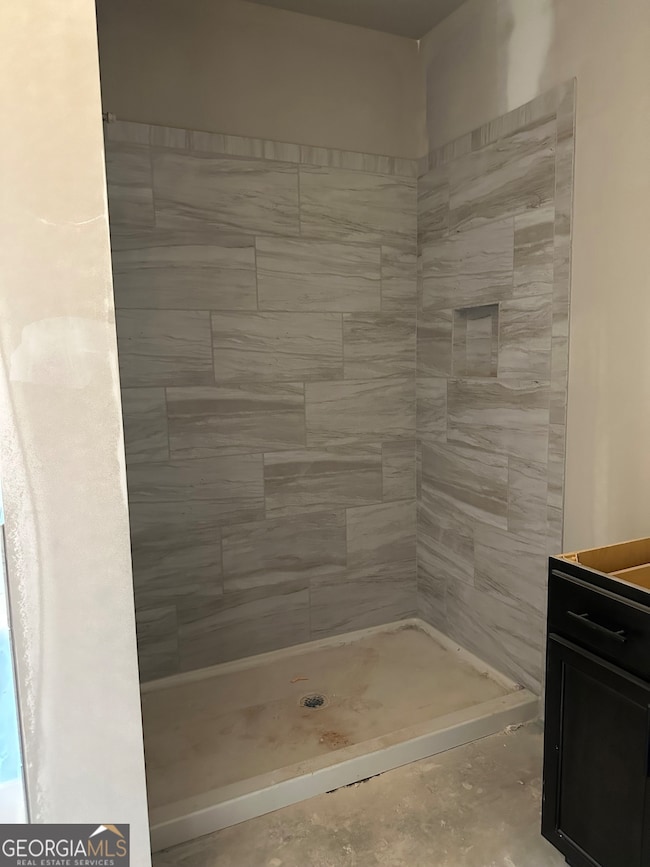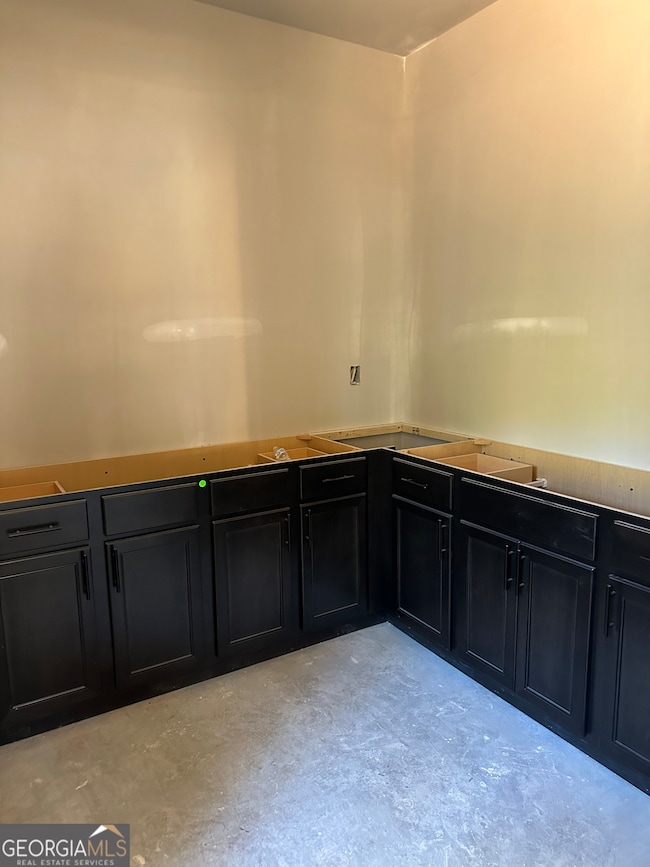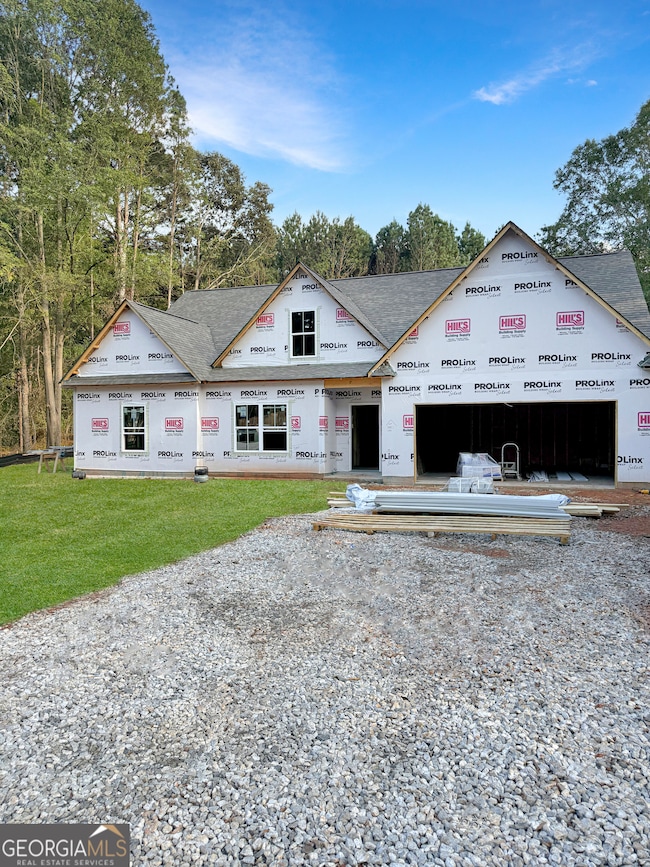1217 Lew Dr Monroe, GA 30655
Estimated payment $2,384/month
Highlights
- Vaulted Ceiling
- Solid Surface Countertops
- Formal Dining Room
- Ranch Style House
- No HOA
- Stainless Steel Appliances
About This Home
K&M Homebuilders presents The Samantha Plan! This beautiful new home sits on 1.03 private acres and offers the perfect blend of comfort and modern style. Inside, you'll find 3 spacious bedrooms, 2.5 baths, and a thoughtful floor plan designed for everyday living. The vaulted living room creates an open, airy feel, while the separate dining room is perfect for gatherings. The kitchen features granite countertops, a tiled backsplash, black fixtures, stainless steel appliances, and a large island for extra workspace and seating. The oversized owner's suite includes a walk-in closet and a spa-like ensuite with double vanities, a tiled shower, and a separate soaking tub. The secondary bedrooms share a convenient Jack-and-Jill bathroom. Enjoy peace and quiet in a serene setting while still being just minutes from shopping, dining, and local conveniences. This home truly offers the best of both worlds!
Listing Agent
Keller Williams Realty Atl. Partners License #338899 Listed on: 10/09/2025

Home Details
Home Type
- Single Family
Est. Annual Taxes
- $778
Year Built
- Built in 2025 | Under Construction
Lot Details
- 1.03 Acre Lot
- Level Lot
Home Design
- Ranch Style House
- Slab Foundation
- Composition Roof
Interior Spaces
- 1,868 Sq Ft Home
- Tray Ceiling
- Vaulted Ceiling
- Double Pane Windows
- Entrance Foyer
- Family Room with Fireplace
- Formal Dining Room
- Library
- Fire and Smoke Detector
Kitchen
- Microwave
- Dishwasher
- Stainless Steel Appliances
- Kitchen Island
- Solid Surface Countertops
Flooring
- Carpet
- Vinyl
Bedrooms and Bathrooms
- 3 Main Level Bedrooms
- Walk-In Closet
- Double Vanity
- Soaking Tub
- Separate Shower
Parking
- Garage
- Garage Door Opener
Outdoor Features
- Patio
- Porch
Schools
- Harmony Elementary School
- Carver Middle School
- Monroe Area High School
Utilities
- Central Heating and Cooling System
- Heat Pump System
- 220 Volts
- Septic Tank
Community Details
- No Home Owners Association
- Midway Estates Subdivision
Map
Home Values in the Area
Average Home Value in this Area
Tax History
| Year | Tax Paid | Tax Assessment Tax Assessment Total Assessment is a certain percentage of the fair market value that is determined by local assessors to be the total taxable value of land and additions on the property. | Land | Improvement |
|---|---|---|---|---|
| 2024 | $838 | $26,400 | $26,400 | $0 |
| 2023 | $861 | $26,400 | $26,400 | $0 |
| 2022 | $503 | $14,000 | $14,000 | $0 |
| 2021 | $373 | $9,600 | $9,600 | $0 |
| 2020 | $381 | $9,600 | $9,600 | $0 |
| 2019 | $368 | $9,600 | $9,600 | $0 |
| 2018 | $371 | $9,600 | $9,600 | $0 |
| 2017 | $124 | $3,600 | $3,600 | $0 |
| 2016 | $172 | $3,600 | $3,600 | $0 |
| 2015 | $174 | $3,600 | $3,600 | $0 |
| 2014 | $177 | $3,600 | $0 | $0 |
Property History
| Date | Event | Price | List to Sale | Price per Sq Ft | Prior Sale |
|---|---|---|---|---|---|
| 11/03/2025 11/03/25 | Price Changed | $439,900 | -2.2% | $235 / Sq Ft | |
| 10/09/2025 10/09/25 | For Sale | $449,900 | +354.4% | $241 / Sq Ft | |
| 07/10/2025 07/10/25 | Sold | $99,000 | 0.0% | -- | View Prior Sale |
| 06/04/2025 06/04/25 | Pending | -- | -- | -- | |
| 04/22/2025 04/22/25 | For Sale | $99,000 | -- | -- |
Purchase History
| Date | Type | Sale Price | Title Company |
|---|---|---|---|
| Deed | $15,000 | -- | |
| Deed | $139,500 | -- |
Mortgage History
| Date | Status | Loan Amount | Loan Type |
|---|---|---|---|
| Previous Owner | $111,600 | New Conventional |
Source: Georgia MLS
MLS Number: 10621978
APN: N183A00000009000
- 3193 Old Monroe Madison Hwy
- 1953 Barton Bridge Rd
- 1741 Barton Bridge Rd
- TRACT 27 H Chandler Rd
- TRACT 28 H Chandler Rd
- TRACT 26 H Chandler Rd
- 240 Good Hope Preserve
- 205 Squirrel Run
- 209 Squirrel Run
- 612 Quail Ct
- 3315 Chandler Rd
- 1560 J M Brown Rd
- 1781 Old Monroe Madison Hwy
- 0 Queens Cemetery Rd Unit 10593824
- 0 Queens Cemetery Rd Unit 7640672
- 1753 Old Monroe Madison Hwy
- 246 Queens Cemetery Rd
- 3741 Highway 83
- 1060 Navaho Trail
- 561 Bryson Trail
- 1000 Navaho Trail
- 1609 Deer Creek Ln
- 158 Ingle Dr
- 225 Sinclair Way
- 1540 Lipscomb Rd
- 1046 Wheel House Ln Unit B
- 1026 Wheel House Ln Unit H
- 1026 Wheel House Ln Unit C
- 1017 Wheel House Ln Unit A
- 944 Old Mill Unit A
- 944 Old Mill Point Unit A
- 736 Wheel House Ln Unit B
- 733 Wheel House Ln
- 1223 S Madison Ave
- 739 Wheel House Ln Unit A
- 727 W Creek Cir
- 629 Mill Stone Bluff Unit A
- 525 Landers St
