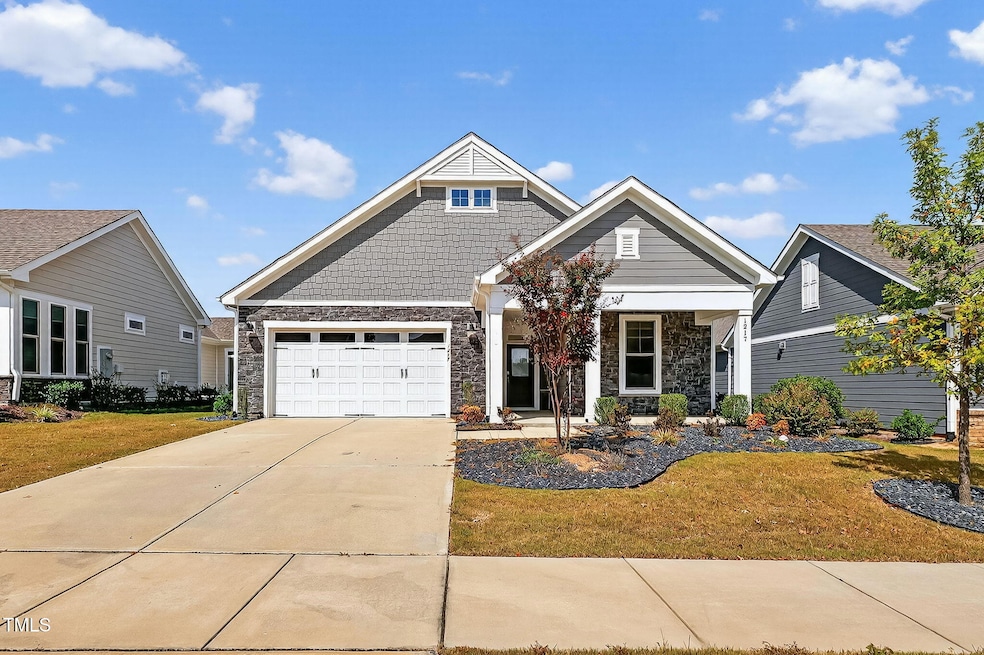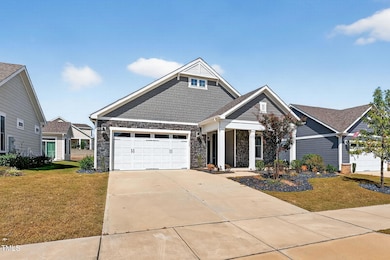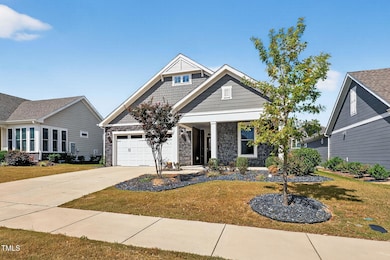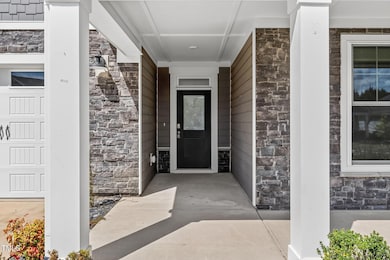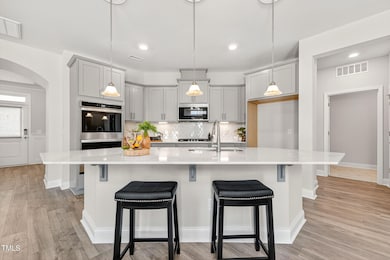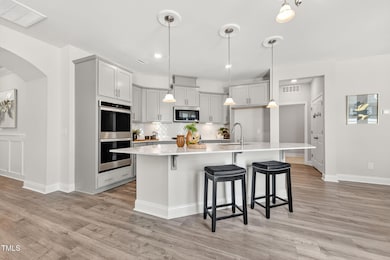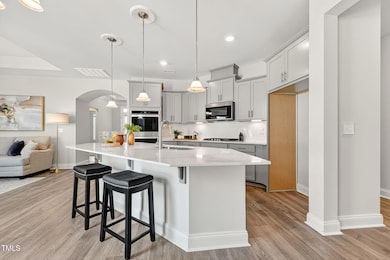1217 Linkwood Way Fuquay-Varina, NC 27526
Estimated payment $2,845/month
Highlights
- Ranch Style House
- Quartz Countertops
- Built-In Double Oven
- Bonus Room
- Screened Porch
- Fireplace
About This Home
Gorgeous one Level Living in Fuquay Varina. Discover the perfect blend of comfort and convenience in this nearly new, maintenance free home just 1.5 miles from the shops and dining of downtown Fuquay Varina. The open concept design welcomes you with a spacious kitchen featuring an oversized quartz island, custom gray shaker cabinetry, stainless steel appliances, and double ovens. Luxury vinyl plank flooring runs throughout the main living areas, adding both durability and style.
This thoughtfully designed floor plan includes 2 bedrooms, 2 baths, a private flex space for an office or bonus room, and a bright screened in porch that extends to an outdoor patio ideal for relaxing or entertaining. The oversized primary suite is a true retreat with a tray ceiling, plush carpet, private porch access, and a spa-like ensuite boasting double vanities and a walk-in shower.
Built just 3 years ago, this home feels fresh and modern while offering the ease of HOA maintained lawn care. Nestled in a small, private community, you'll also enjoy the convenience of a 2 car garage.
If you've been searching for stylish single level living with a low maintenance lifestyle, this Fuquay gem is ready to welcome you home. Closing cost incentive being offered with use of sellers preferred lender, call listing agent for details.
Home Details
Home Type
- Single Family
Est. Annual Taxes
- $3,932
Year Built
- Built in 2022
Lot Details
- 6,970 Sq Ft Lot
- Vinyl Fence
HOA Fees
- $147 Monthly HOA Fees
Parking
- 2 Car Attached Garage
Home Design
- Ranch Style House
- Brick Veneer
- Slab Foundation
- Shingle Roof
- Cement Siding
Interior Spaces
- 1,795 Sq Ft Home
- Ceiling Fan
- Fireplace
- Entrance Foyer
- Dining Room
- Bonus Room
- Screened Porch
- Laundry Room
Kitchen
- Built-In Double Oven
- Gas Cooktop
- Microwave
- Dishwasher
- Kitchen Island
- Quartz Countertops
Flooring
- Carpet
- Tile
- Luxury Vinyl Tile
Bedrooms and Bathrooms
- 2 Bedrooms
- Walk-In Closet
- 2 Full Bathrooms
- Primary bathroom on main floor
- Walk-in Shower
Outdoor Features
- Patio
Schools
- South Lakes Elementary School
- Fuquay Varina Middle School
- Willow Spring High School
Utilities
- Forced Air Heating and Cooling System
- Heating System Uses Natural Gas
- Gas Water Heater
Listing and Financial Details
- Assessor Parcel Number 0665.02-56-8419 0489013
Community Details
Overview
- Highridge HOA, Phone Number (919) 276-6001
- Highridge Subdivision
- Maintained Community
Recreation
- Dog Park
Map
Home Values in the Area
Average Home Value in this Area
Tax History
| Year | Tax Paid | Tax Assessment Tax Assessment Total Assessment is a certain percentage of the fair market value that is determined by local assessors to be the total taxable value of land and additions on the property. | Land | Improvement |
|---|---|---|---|---|
| 2022 | $731 | $70,000 | $60,000 | $10,000 |
Property History
| Date | Event | Price | List to Sale | Price per Sq Ft | Prior Sale |
|---|---|---|---|---|---|
| 11/08/2025 11/08/25 | Price Changed | $450,000 | -0.8% | $251 / Sq Ft | |
| 10/23/2025 10/23/25 | Price Changed | $453,500 | -0.3% | $253 / Sq Ft | |
| 09/20/2025 09/20/25 | Price Changed | $455,000 | -2.2% | $253 / Sq Ft | |
| 09/10/2025 09/10/25 | For Sale | $465,000 | -5.0% | $259 / Sq Ft | |
| 12/15/2023 12/15/23 | Off Market | $489,600 | -- | -- | |
| 08/24/2022 08/24/22 | Sold | $489,600 | 0.0% | $275 / Sq Ft | View Prior Sale |
| 06/20/2022 06/20/22 | Pending | -- | -- | -- | |
| 05/10/2022 05/10/22 | Price Changed | $489,591 | +1.2% | $275 / Sq Ft | |
| 03/25/2022 03/25/22 | Price Changed | $483,746 | +1.3% | $272 / Sq Ft | |
| 03/15/2022 03/15/22 | Price Changed | $477,746 | +1.1% | $268 / Sq Ft | |
| 03/02/2022 03/02/22 | Price Changed | $472,746 | +1.1% | $266 / Sq Ft | |
| 02/25/2022 02/25/22 | Price Changed | $467,746 | +0.9% | $263 / Sq Ft | |
| 02/21/2022 02/21/22 | Price Changed | $463,746 | +0.8% | $261 / Sq Ft | |
| 02/03/2022 02/03/22 | Price Changed | $459,906 | +1.5% | $258 / Sq Ft | |
| 01/27/2022 01/27/22 | For Sale | $452,906 | -- | $254 / Sq Ft |
Source: Doorify MLS
MLS Number: 10120948
APN: 0665.02-56-8419-000
- 1720 Red Elm Ln
- 1720 Pinecliff Ct
- 1157 Matterhorn Dr
- 7900 Whimbrel Ln
- 1505 Tavel House Ln
- 1471 Carlton Links Dr
- 908 Adelphia Rd
- 1544 White Admiral St
- 1201 Carolina Gardens Ave
- 1128 Carolina Gardens Ave
- 2008 Angier Rd
- 506 Donnegal Farm Dr
- 1312 Anthony Wood Ct
- Lot 67 Sage Ct
- 2221 Edenberry Ln
- 232 Bridle Brook Way
- 308 Bridle Brook Way
- 1212 Rogers Rd
- 1501 Addison Lake St
- 8528 Jordan Meadow Dr
- 1513 Carlton Links Dr
- 713 Hough Pond Ln Unit Beckham
- 713 Hough Pond Ln Unit Denton
- 713 Hough Pond Ln Unit Denton w/ Basement
- 505 Providence Springs Ln
- 1625 Moa Ct
- 1404 Manley Ct
- 2116 Water Marsh Trail
- 401 Sailor Way
- 3700 Wyndfair Dr
- 941 Glowing Star Ln
- 2179 Fox Chapel Place
- 930 Field Ivy Dr
- 926 Field Ivy Dr
- 912 Field Ivy Dr
- 918 Clearhaven Ln
- 916 Clearhaven Ln
- 908 Clearhaven Ln
- 604 Oakbrook Pass Way
- 1037 Red Finch Way
