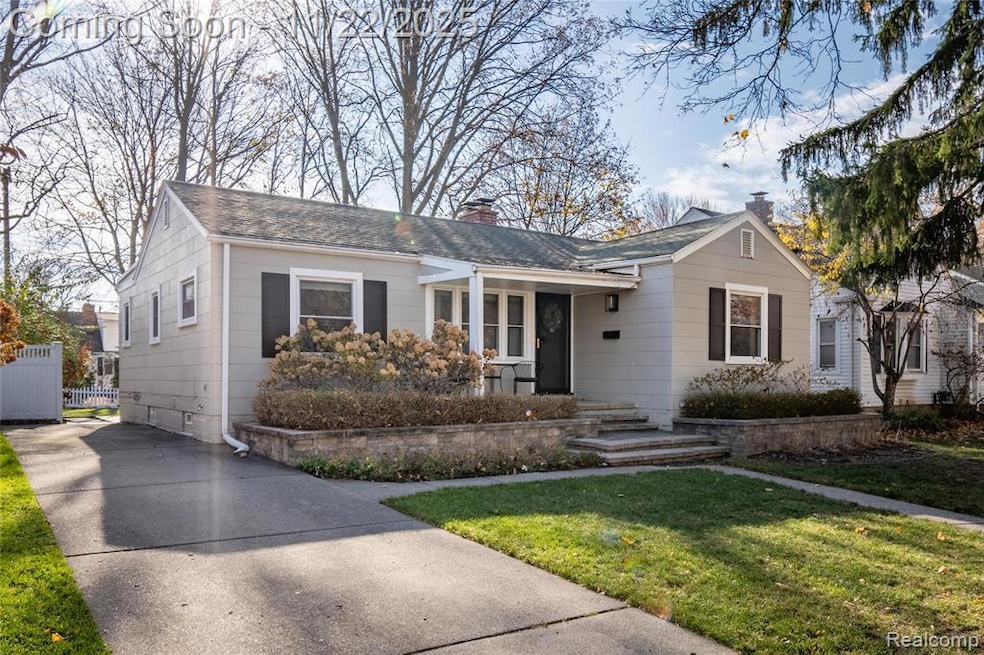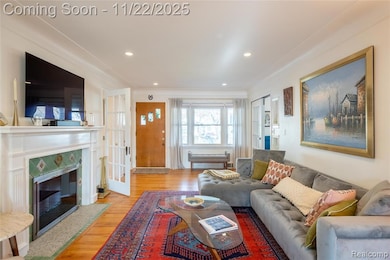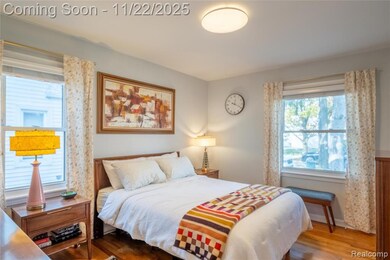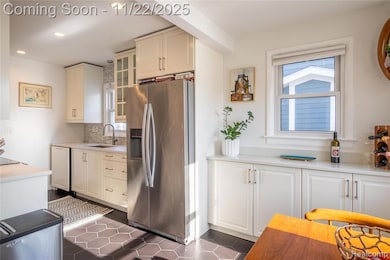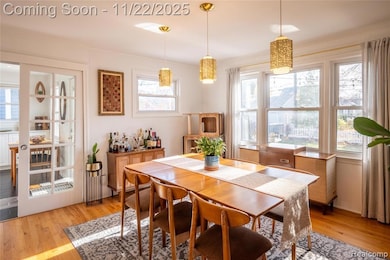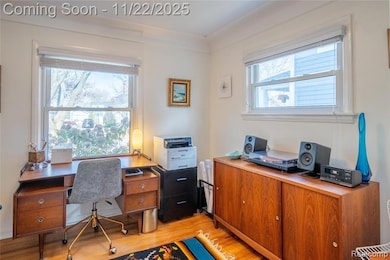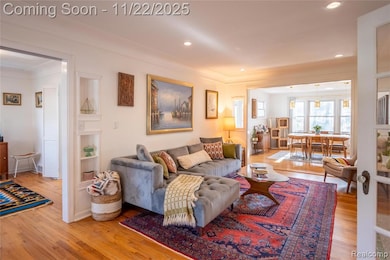1217 Mayfield Dr Royal Oak, MI 48067
Estimated payment $2,514/month
Highlights
- Ranch Style House
- No HOA
- Shed
- Northwood Elementary School Rated A-
- Covered Patio or Porch
- 5-minute walk to Royal Oak Lions Club Park
About This Home
Welcome to this charming three-bedroom, one-and-a-half bath home in Royal Oak that is truly move-in ready and waiting for you to make it your own. As you enter, you will immediately appreciate the beautiful hardwood floors that bring a touch of warmth to the main living areas. Large windows fill the home with natural light, highlighting details such as coved ceilings, glass doors, and a cozy fireplace that creates an inviting atmosphere. The kitchen has been thoughtfully updated with honeycomb tile, white cabinetry, and stainless steel appliances, offering a clean and modern feel. Each bedroom provides generous space, giving every member of the household a comfortable retreat. Step outside to enjoy evenings on the large patio, perfect for relaxing or hosting summer gatherings. Conveniently located near local amenities, this home is a must-see. Schedule your showing today.
Open House Schedule
-
Saturday, November 22, 20251:00 to 3:00 pm11/22/2025 1:00:00 PM +00:0011/22/2025 3:00:00 PM +00:00Add to Calendar
Home Details
Home Type
- Single Family
Est. Annual Taxes
Year Built
- Built in 1949
Lot Details
- 6,534 Sq Ft Lot
- Lot Dimensions are 50x127
- Back Yard Fenced
Home Design
- Ranch Style House
- Block Foundation
- Asphalt Roof
- Asbestos
Interior Spaces
- 1,369 Sq Ft Home
- Living Room with Fireplace
- Unfinished Basement
- Crawl Space
- Carbon Monoxide Detectors
Kitchen
- Free-Standing Electric Range
- Microwave
- Dishwasher
- Disposal
Bedrooms and Bathrooms
- 3 Bedrooms
Laundry
- Dryer
- Washer
Outdoor Features
- Covered Patio or Porch
- Exterior Lighting
- Shed
Location
- Ground Level
Utilities
- Forced Air Heating and Cooling System
- Humidifier
- Heating System Uses Natural Gas
- Programmable Thermostat
- Natural Gas Water Heater
- High Speed Internet
- Cable TV Available
Listing and Financial Details
- Assessor Parcel Number 2516180003
Community Details
Overview
- No Home Owners Association
- Vinsetta Parkno 1 Royal Oak Subdivision
Amenities
- Laundry Facilities
Map
Home Values in the Area
Average Home Value in this Area
Tax History
| Year | Tax Paid | Tax Assessment Tax Assessment Total Assessment is a certain percentage of the fair market value that is determined by local assessors to be the total taxable value of land and additions on the property. | Land | Improvement |
|---|---|---|---|---|
| 2024 | $4,432 | $151,980 | $0 | $0 |
| 2022 | $5,256 | $137,310 | $0 | $0 |
| 2020 | $4,306 | $105,200 | $0 | $0 |
| 2018 | $5,256 | $87,210 | $0 | $0 |
| 2017 | $2,707 | $87,210 | $0 | $0 |
| 2015 | -- | $79,230 | $0 | $0 |
| 2014 | -- | $74,850 | $0 | $0 |
| 2011 | -- | $63,020 | $0 | $0 |
Property History
| Date | Event | Price | List to Sale | Price per Sq Ft | Prior Sale |
|---|---|---|---|---|---|
| 03/19/2021 03/19/21 | Sold | $312,000 | -8.0% | $228 / Sq Ft | View Prior Sale |
| 01/21/2021 01/21/21 | Pending | -- | -- | -- | |
| 01/04/2021 01/04/21 | For Sale | $339,000 | +8.7% | $248 / Sq Ft | |
| 12/19/2020 12/19/20 | Off Market | $312,000 | -- | -- | |
| 12/19/2020 12/19/20 | Pending | -- | -- | -- | |
| 12/17/2020 12/17/20 | For Sale | $339,000 | +54.1% | $248 / Sq Ft | |
| 02/14/2017 02/14/17 | Sold | $220,000 | 0.0% | $157 / Sq Ft | View Prior Sale |
| 12/14/2016 12/14/16 | Pending | -- | -- | -- | |
| 12/06/2016 12/06/16 | Price Changed | $220,000 | -4.3% | $157 / Sq Ft | |
| 11/22/2016 11/22/16 | For Sale | $230,000 | -- | $164 / Sq Ft |
Purchase History
| Date | Type | Sale Price | Title Company |
|---|---|---|---|
| Warranty Deed | $312,000 | None Available | |
| Warranty Deed | $220,000 | Liberty Title | |
| Interfamily Deed Transfer | -- | None Available | |
| Deed | $125,000 | -- |
Source: Realcomp
MLS Number: 20251054489
APN: 25-16-180-003
- 1109 Forestdale Rd
- 934 Lockwood Rd
- 1319 Woodsboro Dr
- 1017 Woodsboro Dr
- 1027 Orchard Grove Dr
- 912 Woodsboro Dr
- 820 Oakridge Ave
- 800 Maplegrove Ave
- 716 Catalpa Dr
- 1714 W Farnum Ave
- 908 N Maple Ave
- 1721 Forestdale Ct
- 606 Catalpa Dr
- 1028 Edgewood Dr
- 1427 Marywood Dr
- 719 W 12 Mile Rd
- 1210 Marywood Dr
- 713 W Farnum Ave
- 1630 W 12 Mile Rd
- 400 Josephine Ave
- 1013 Lawndale Dr
- 1709 W Farnum Ave
- 1115-1231 W Farnum Ave
- 1422 Edgewood Dr
- 1919 Crooks Rd
- 1923 Crooks Rd
- 318 Catalpa Dr
- 1265 Franklin Rd
- 516 N West St
- 1414 Crooks Rd
- 211 Woodsboro Dr Unit UPPER UNIT
- 932 W 11 Mile Rd
- 100 N Unit 301
- 116 Woodsboro Dr
- 214-226 W Farnum Ave
- 526 N Washington Ave
- 1316 Lyons Ave
- 538-594 N Sherman Dr
- 435 N Washington Ave
- 330 Oakland Ave Unit 102
