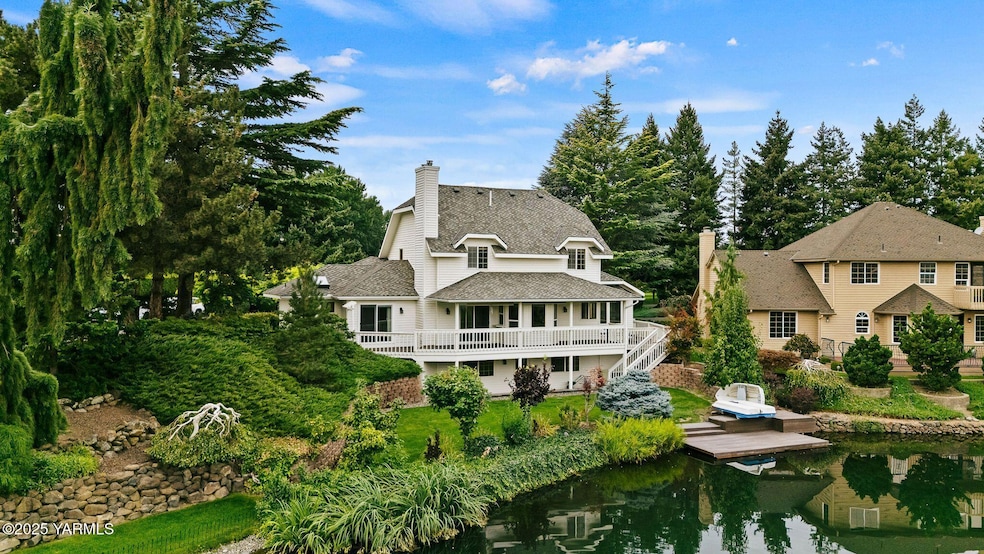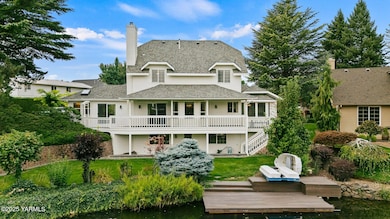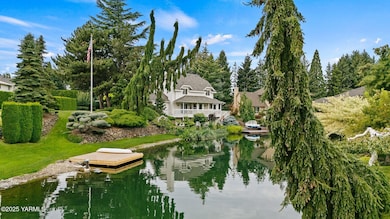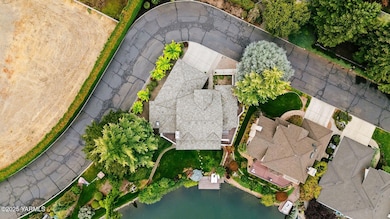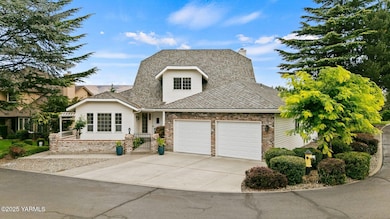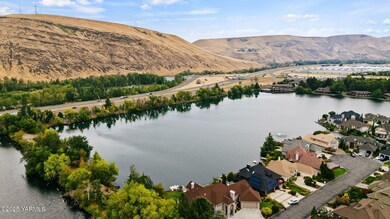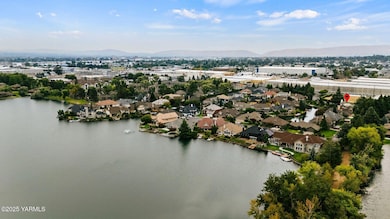1217 N 22nd Ave Yakima, WA 98902
Central Yakima NeighborhoodEstimated payment $4,307/month
Highlights
- Lake Front
- Deck
- Jetted Tub in Primary Bathroom
- Gated Community
- Main Floor Primary Bedroom
- Den
About This Home
Nestled in Lake Aspen, this 4 bedroom 3 bathroom 4,201 sq ft home is your chance to secure one of the area's largest properties at an incredible value. With a 50-year roof already in place and solid bones throughout, this is the perfect canvas for your dream home. Enjoy the peace of lakefront life with private water access, space for entertaining, and the flexibility to create a layout that fits your lifestyle. Comparable homes in the neighborhood are smaller -- don't miss your opportunity to own a home that's nearly twice the size for a similar price. Your vision. Your style. Your lakefront future.
Home Details
Home Type
- Single Family
Est. Annual Taxes
- $6,122
Year Built
- Built in 1988
Lot Details
- 6,098 Sq Ft Lot
- Lake Front
- Sprinkler System
- Property is zoned R3 - Multi Fam Res
Parking
- 2 Car Attached Garage
Home Design
- Brick Exterior Construction
- Concrete Foundation
- Frame Construction
- Composition Roof
- Wood Siding
Interior Spaces
- 4,201 Sq Ft Home
- 2-Story Property
- Fireplace
- Formal Dining Room
- Den
- Lower Floor Utility Room
Kitchen
- Eat-In Kitchen
- Built-In Range
- Microwave
- Dishwasher
- Trash Compactor
- Disposal
Flooring
- Carpet
- Laminate
- Tile
Bedrooms and Bathrooms
- 4 Bedrooms
- Primary Bedroom on Main
- Walk-In Closet
- 3 Full Bathrooms
- Jetted Tub in Primary Bathroom
Finished Basement
- Recreation or Family Area in Basement
- Laundry in Basement
Outdoor Features
- Deck
Utilities
- Central Air
- Heat Pump System
Community Details
- The community has rules related to covenants, conditions, and restrictions
- Gated Community
Listing and Financial Details
- Assessor Parcel Number 18131412519
Map
Home Values in the Area
Average Home Value in this Area
Tax History
| Year | Tax Paid | Tax Assessment Tax Assessment Total Assessment is a certain percentage of the fair market value that is determined by local assessors to be the total taxable value of land and additions on the property. | Land | Improvement |
|---|---|---|---|---|
| 2025 | $6,122 | $664,300 | $84,900 | $579,400 |
| 2023 | $5,567 | $453,800 | $64,000 | $389,800 |
| 2022 | $4,828 | $444,400 | $64,000 | $380,400 |
| 2021 | $5,056 | $434,000 | $64,000 | $370,000 |
| 2019 | $4,477 | $407,900 | $64,000 | $343,900 |
| 2018 | $5,276 | $400,500 | $64,000 | $336,500 |
| 2017 | $4,918 | $395,300 | $64,000 | $331,300 |
| 2016 | $4,952 | $392,100 | $64,000 | $328,100 |
| 2015 | $4,952 | $392,100 | $64,000 | $328,100 |
| 2014 | $4,952 | $389,200 | $48,600 | $340,600 |
| 2013 | $4,952 | $389,200 | $48,600 | $340,600 |
Property History
| Date | Event | Price | List to Sale | Price per Sq Ft |
|---|---|---|---|---|
| 08/28/2025 08/28/25 | For Sale | $719,000 | -- | $171 / Sq Ft |
Purchase History
| Date | Type | Sale Price | Title Company |
|---|---|---|---|
| Warranty Deed | $345,000 | Valley Title Company | |
| Interfamily Deed Transfer | -- | -- | |
| Interfamily Deed Transfer | -- | -- |
Mortgage History
| Date | Status | Loan Amount | Loan Type |
|---|---|---|---|
| Open | $276,000 | Fannie Mae Freddie Mac |
Source: MLS Of Yakima Association Of REALTORS®
MLS Number: 25-2446
APN: 181314-12519
- 2005 Lakeview Dr
- 2004 Evergreen Ct
- 1208 N 20th Ave
- 2110 Fruitvale Blvd
- 2700 Fruitvale Blvd Unit 64
- 2700 Fruitvale Blvd Unit 14
- 2700 Fruitvale Blvd Unit 60
- 1418 Hathaway St Unit 24A
- 915 N 15th Ave Unit 6
- NNA N 16th Ave Unit Lot
- 801 N 16th Ave Unit 4
- 801 N 16th Ave Unit 5
- 3005 Castlevale Rd Unit 36
- 1011 N 34th Ave Unit 59
- 3101 Swan Ave
- 3103 Swan Ave
- 1402 Swan Ave
- 1505 Fairbanks Ave
- 507 N 26th Ave
- 3008 Englewood Ave Unit 31
