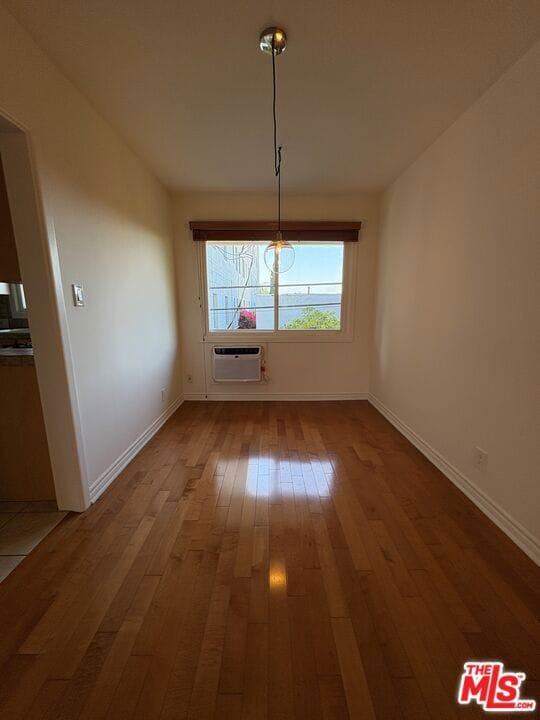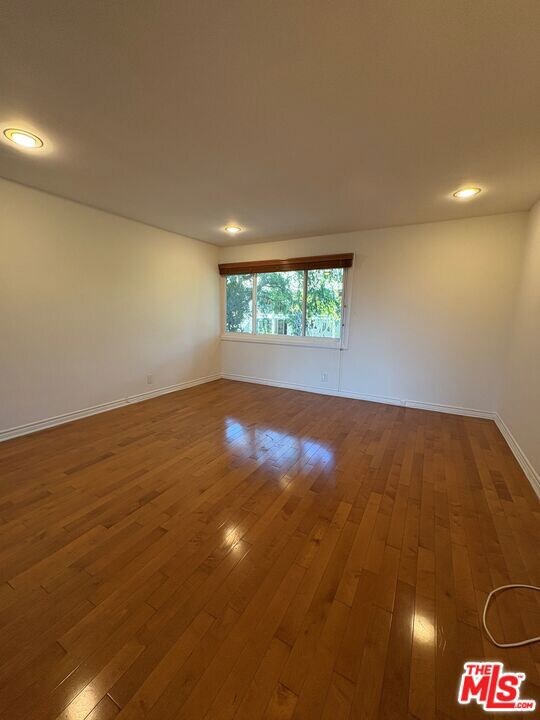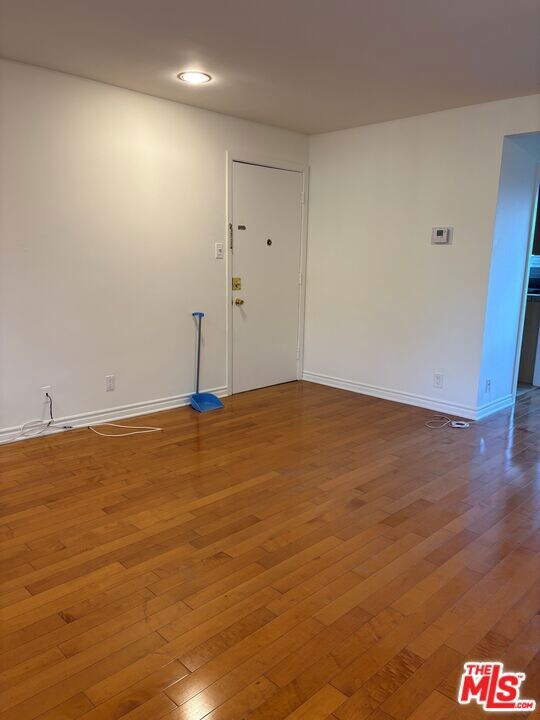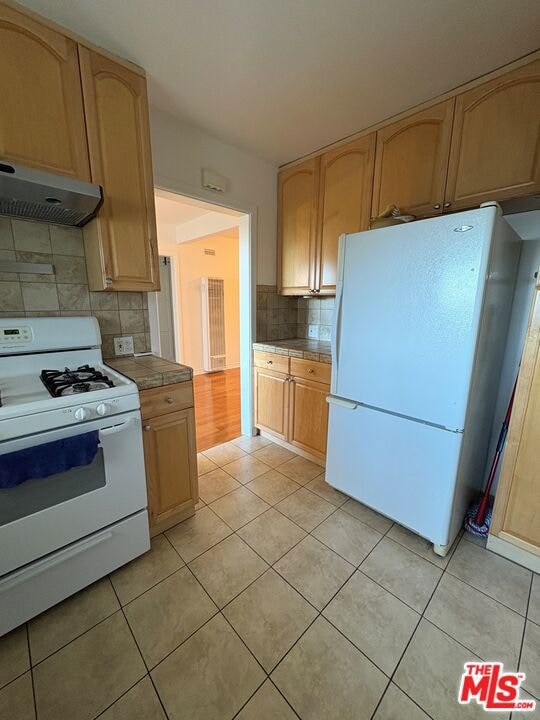1217 N Crescent Heights Blvd Unit D West Hollywood, CA 90046
Highlights
- 0.34 Acre Lot
- Wood Flooring
- Crown Molding
- Midcentury Modern Architecture
- Built-In Features
- Living Room
About This Home
This one-bedroom, one-bath apartment features thoughtful, high-end renovations throughout, alongside its original charm. The kitchen features custom cabinetry, imported granite countertops, and stainless steel appliances, including a dishwasher, stove, refrigerator, and microwave. Porcelain tile and real hardwood flooring add warmth and character, complemented by crown moldings and recessed lighting in the living room. The bathroom features new finishes, including an upgraded vanity, modern tile, and a sleek glass shower enclosure. Multiple air conditioning units ensure year-round comfort, while copper plumbing and updated electrical systems provide modern functionality. Additional highlights include generous storage, one dedicated parking spot, and a well-maintained on-site laundry room. Residents also enjoy access to a lush, park-like garden, an ideal setting for outdoor relaxation or summer gatherings. Tucked among lush, mature trees, this beautifully upgraded upper-level apartment has been affectionately dubbed "The Tree House" by a former tenant. It is a peaceful haven in one of West Hollywood's most desirable neighborhoods. Just steps from Crunch Gym, Trader Joe's, and Laurel Hardware, the location offers the perfect blend of tranquility and convenience. This rental is more than just an apartment; it's a rare opportunity to live in a thoughtfully curated home where quality, style, and location converge.
Co-Listing Agent
Matthew Golden
Compass License #02130422
Condo Details
Home Type
- Condominium
Year Built
- Built in 1951
Parking
- 1 Covered Space
Home Design
- Midcentury Modern Architecture
Interior Spaces
- 2-Story Property
- Built-In Features
- Crown Molding
- Recessed Lighting
- Living Room
- Dining Area
- Laundry Room
Kitchen
- Oven or Range
- Dishwasher
Flooring
- Wood
- Tile
Bedrooms and Bathrooms
- 1 Bedroom
- 1 Full Bathroom
Utilities
- Cooling System Mounted In Outer Wall Opening
- Heating System Mounted To A Wall or Window
Listing and Financial Details
- Security Deposit $2,195
- Tenant pays for gas, insurance, cable TV, electricity
- 12 Month Lease Term
- Assessor Parcel Number 5554-009-009
Community Details
Amenities
- Laundry Facilities
Pet Policy
- Pets Allowed
Map
Source: The MLS
MLS Number: 25604023
- 1233 N Laurel Ave Unit 109
- 1233 N Laurel Ave Unit 216
- 1250 N Harper Ave Unit 306
- 1275 Havenhurst Dr Unit 4
- 1248 N Laurel Ave Unit 103
- 1050 N Laurel Ave
- 1030 N La Jolla Ave
- 1021 N Crescent Heights Blvd Unit 101
- 1230 N Sweetzer Ave Unit 213
- 1230 N Sweetzer Ave Unit 204
- 1330 N Crescent Heights Blvd Unit 10
- 1018 Havenhurst Dr
- 1276 N Sweetzer Ave
- 1351 N Crescent Heights Blvd Unit 114
- 1351 N Crescent Heights Blvd Unit 316
- 1351 N Crescent Heights Blvd Unit 313
- 1351 N Crescent Heights Blvd Unit 308
- 1342 N Crescent Heights Blvd Unit 2
- 8265 Fountain Ave Unit 302
- 1203 N Sweetzer Ave Unit 118
- 1201 N Crescent Heights Blvd Unit 507
- 1201 N Crescent Heights Blvd Unit 504
- 1201 N Crescent Heights Blvd Unit 302
- 1234-1240-n Crescent St
- 8017 Norton Ave
- 8120 Norton Ave Unit 7
- 8036 Norton Ave
- 1271 N Crescent Heights Blvd Unit 1.4
- 1248 N Crescent Heights Blvd Unit 1
- 1252 N Crescent Heights Blvd Unit 3
- 1250 N Crescent Heights Blvd Unit 4
- 1252 N Crescent Heights Blvd Unit 1
- 1252 N Crescent Heights Blvd Unit 2
- 1252 N Crescent Heights Blvd Unit 4
- 1250 N Crescent Heights Blvd Unit 3
- 1233 N Laurel Ave Unit 209
- 1245 Laurel Ave
- 8008 Norton Ave
- 1253 Havenhurst Dr
- 8214 Norton Ave







