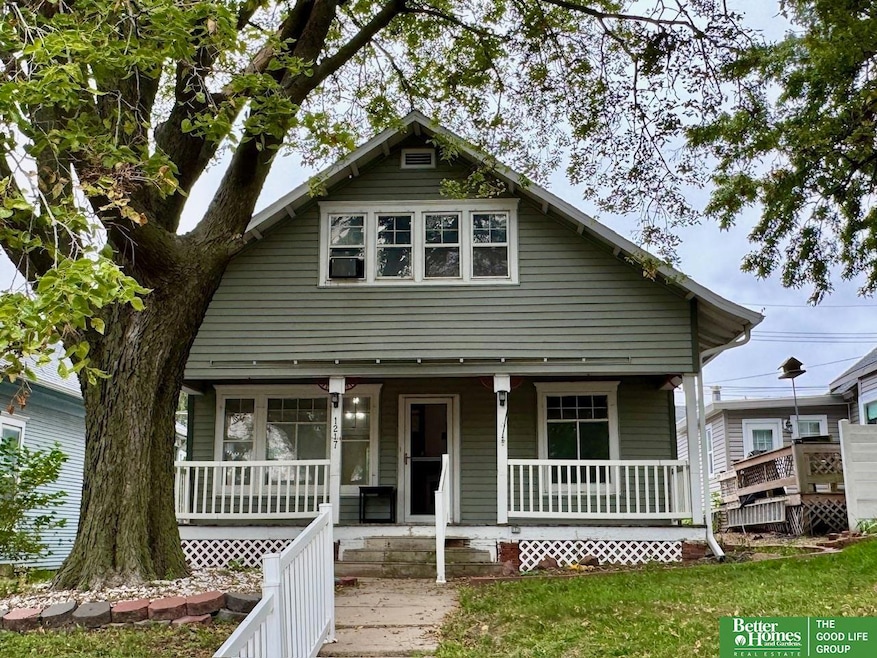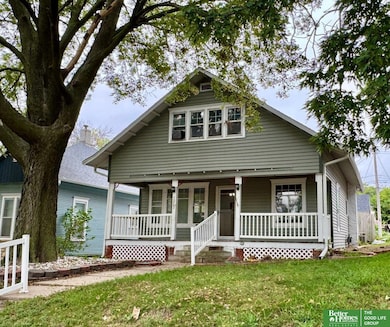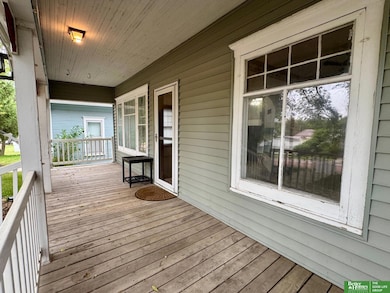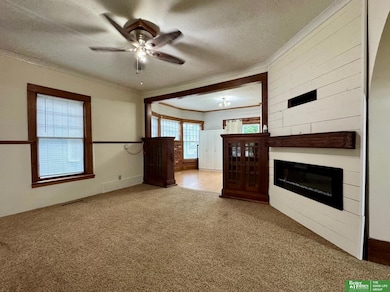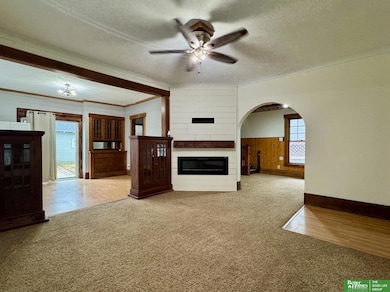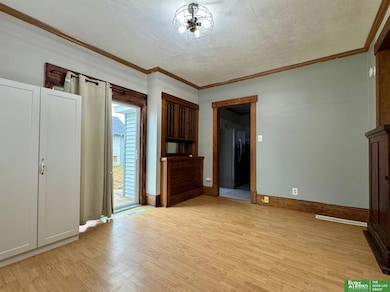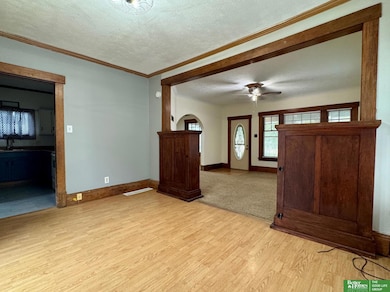Estimated payment $999/month
Highlights
- No HOA
- 1 Car Detached Garage
- Window Unit Cooling System
- Covered Patio or Porch
- Walk-In Closet
- Ceiling height of 9 feet or more
About This Home
Step into timeless charm with this beautiful 3-bedroom, 2-bath historical home. Rich in character, the property showcases stunning original woodwork throughout, with beautiful built-ins, blending classic craftsmanship with modern convenience. The inviting living room features a cozy fireplace—perfect for chilly evenings—and the main floor laundry adds everyday practicality. Upstairs, you'll find a spacious full bathroom that serves as a relaxing retreat. From the elegant details to the thoughtful layout, this home offers both warmth and functionality in a truly unique setting. A rare find you won’t want to miss!
Home Details
Home Type
- Single Family
Est. Annual Taxes
- $1,206
Year Built
- Built in 1920
Lot Details
- 3,485 Sq Ft Lot
- Lot Dimensions are 35 x 112
- Property is Fully Fenced
- Privacy Fence
- Wood Fence
Parking
- 1 Car Detached Garage
Home Design
- Brick Foundation
- Block Foundation
Interior Spaces
- 2-Story Property
- Ceiling height of 9 feet or more
- Ceiling Fan
- Electric Fireplace
- Living Room with Fireplace
Flooring
- Wall to Wall Carpet
- Laminate
- Vinyl
Bedrooms and Bathrooms
- 3 Bedrooms
- Primary bedroom located on second floor
- Walk-In Closet
Basement
- Partial Basement
- Crawl Space
- Basement Window Egress
Outdoor Features
- Covered Patio or Porch
Schools
- York Elementary And Middle School
- York High School
Utilities
- Window Unit Cooling System
- Forced Air Heating and Cooling System
- Heating System Uses Natural Gas
Community Details
- No Home Owners Association
- Cheneys Add. Subdivision
Listing and Financial Details
- Assessor Parcel Number 930026977
Map
Home Values in the Area
Average Home Value in this Area
Tax History
| Year | Tax Paid | Tax Assessment Tax Assessment Total Assessment is a certain percentage of the fair market value that is determined by local assessors to be the total taxable value of land and additions on the property. | Land | Improvement |
|---|---|---|---|---|
| 2024 | $1,221 | $72,669 | $5,352 | $67,317 |
| 2023 | $1,292 | $72,669 | $5,352 | $67,317 |
| 2022 | $1,278 | $72,669 | $5,352 | $67,317 |
| 2021 | $1,273 | $71,349 | $5,352 | $65,997 |
| 2020 | $1,144 | $65,612 | $5,352 | $60,260 |
| 2019 | $1,070 | $61,406 | $5,352 | $56,054 |
| 2018 | $1,022 | $60,514 | $4,460 | $56,054 |
| 2017 | $969 | $60,514 | $4,460 | $56,054 |
| 2016 | $976 | $59,813 | $3,746 | $56,067 |
| 2015 | $964 | $59,813 | $3,746 | $56,067 |
| 2014 | $983 | $59,813 | $3,746 | $56,067 |
Property History
| Date | Event | Price | List to Sale | Price per Sq Ft |
|---|---|---|---|---|
| 10/30/2025 10/30/25 | Price Changed | $170,000 | -2.9% | $100 / Sq Ft |
| 09/23/2025 09/23/25 | For Sale | $175,000 | -- | $102 / Sq Ft |
Purchase History
| Date | Type | Sale Price | Title Company |
|---|---|---|---|
| Assessor Sales History | $26,000 | -- | |
| Assessor Sales History | -- | -- | |
| Assessor Sales History | $59,900 | -- |
Source: Great Plains Regional MLS
MLS Number: 22527111
APN: 930026977
- 1108 N Nebraska Ave
- 1125 N Burlington Ave
- 1300 N Burlington Ave
- 921 N Beaver Ave
- 808 N Burlington Ave
- 926 N East Ave
- 1721 N Platte Ave
- 714 N Iowa Ave
- 707 N Beaver Ave
- 423 E 6th St
- 1920 N Lincoln Ave
- 1309 N Blackburn Ave
- 828 Elmer Ave
- 825 N Academy Ave
- 620 E 19th St
- 418 E 5th St
- 910 N Greenwood Ave
- 37 Edison Ave
- 1318 Kiplinger Ave
- 320 E 4th St
