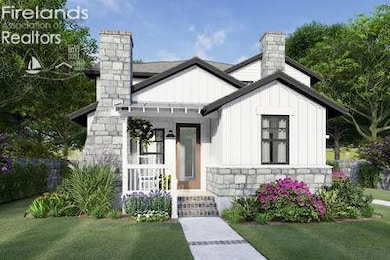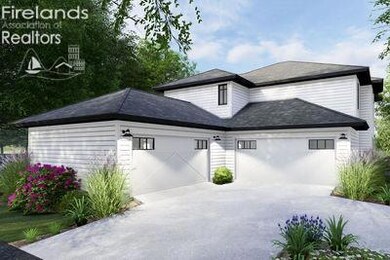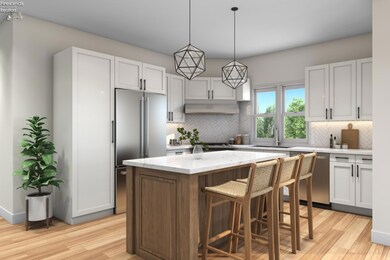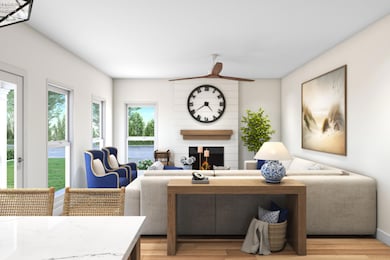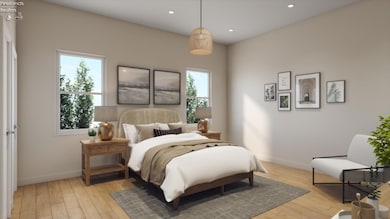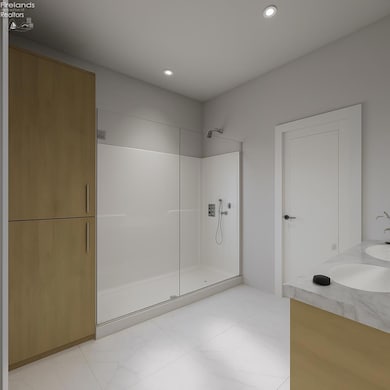1217 NE Catawba Rd Unit 15 Port Clinton, OH 43452
Estimated payment $4,150/month
Highlights
- Heated In Ground Pool
- End Unit
- 2 Car Direct Access Garage
- Main Floor Primary Bedroom
- Formal Dining Room
- Views
About This Home
Discover the epitome of luxury living with The Villa's at Marsh's Crossing. These NEW CONSTRUCTION VILLA'S offer 4 bedrooms and 4.5 bathrooms of luxurious living space that harmoniously blends the beauty of Lake Erie with elements of fun and nature. Our spacious and exceptional suites are designed with an emphasis on comfort. Providing spacious floor plans, high ceilings, and large windows that flood the space with natural light. Beautiful finishes and thoughtful details will create an inviting atmosphere, while ample storage and flexible layouts cater to your lifestyle needs making these Villa's the ideal sanctuary for relaxation and entertaining. Meticulously designed with well-thought-out layouts prioritizing spaciousness and flow, allowing for effortless movement between living areas, dining spaces, and the gourmet kitchen. Marsh's Crossing is dedicated to designing a vibrant community where residents can unwind, connect, and thrive in an environment that celebrates both relaxation and adventure. Our state-of-the-art clubhouse, featuring a heated in-ground pool, inviting lounge area, and cutting-edge virtual golf zone, will be complemented by scenic nature trails and walking paths that encourage outdoor exploration. Fostering a sense of community and enjoyment, ensuring that every moment at Marsh's Crossing is filled with pleasure and connection right in the heart of Vacationland. Secure your luxuryVilla today, and start customizing your very own lake retreat NOW! Upgrade options and basement options available if secured early enough.*Images are virtual renders to depict units to be built, they are not exact and modifications may/can be made.
Co-Listing Agent
Default zSystem
zSystem Default
Property Details
Home Type
- Condominium
Est. Annual Taxes
- $7,376
Lot Details
- Property fronts a marsh
- End Unit
HOA Fees
- $250 Monthly HOA Fees
Parking
- 2 Car Direct Access Garage
- Garage Door Opener
- Shared Driveway
- Open Parking
Home Design
- Asphalt Roof
- Vinyl Siding
- Stone
Interior Spaces
- 1,922 Sq Ft Home
- 2-Story Property
- Ceiling Fan
- Gas Fireplace
- Living Room
- Formal Dining Room
- Crawl Space
- Laundry Room
- Property Views
Kitchen
- Range
- Microwave
- Dishwasher
- Disposal
Bedrooms and Bathrooms
- 5 Bedrooms
- Primary Bedroom on Main
Pool
- Heated In Ground Pool
Utilities
- Forced Air Heating and Cooling System
- Heating System Uses Natural Gas
- 200+ Amp Service
Listing and Financial Details
- Home warranty included in the sale of the property
- Assessor Parcel Number 0131440919398000
Community Details
Overview
- Association fees include assoc management, electricity, common ground, landscaping, ground maintenance, pool maintenance, snow removal
- Catawba Island Township Sec 3 Subdivision
Recreation
- Community Pool
Pet Policy
- Pets Allowed
Map
Home Values in the Area
Average Home Value in this Area
Property History
| Date | Event | Price | List to Sale | Price per Sq Ft |
|---|---|---|---|---|
| 09/18/2025 09/18/25 | For Sale | $625,000 | -- | $325 / Sq Ft |
Source: Firelands Association of REALTORS®
MLS Number: 20253713
- 1217 NE Catawba Rd
- 1217 NE Catawba Rd Unit 13
- 1217 NE Catawba Rd Unit 14
- 1217 NE Catawba Rd Unit 16
- 4075 E Christopher Dr
- 4690 E Johnson Ave
- 4881 E Wood Duck Ct
- 1876 N Lakewood Ave
- 3776 E Pine Dr
- 3638 Rock Cliff Rd
- 3662 Rock Cliff Rd
- 3638 E Rock Cliff Dr
- 0 N Windward Dr Unit 5144701
- 1859 NE Catawba Rd Unit 125
- 1229 Catawba Bay Dr
- 1661 N Windward Dr
- 3571 E Eagle Beach Cir
- 4155 E Laurel Ridge Dr
- 1777 N Windward Dr Unit H5
- 3610 E Highland Dr
- 729 E State St Unit ID1061034P
- 415 Short St Unit ID1061032P
- 206 W Lakeshore Dr Unit 206 Lakeshore Unit C
- 2315 Martins Point Rd Unit Martin's Point Cottage
- 1016 Ottawa Dr
- 410 E Main St
- 4591 S Memorial Shoreway Dr
- 700 S Clyde St
- 401 W Shoreline Dr
- 401 W Shoreline Dr
- 401 W Shoreline Dr
- 401 W Shoreline Dr
- 218 Lawrence St
- 156 Columbus Ave
- 515 W Washington St Unit 3
- 158-158 E Market St
- 238 Columbus Ave
- 246 E Market St
- 225 Hancock St
- 419 E Market St

