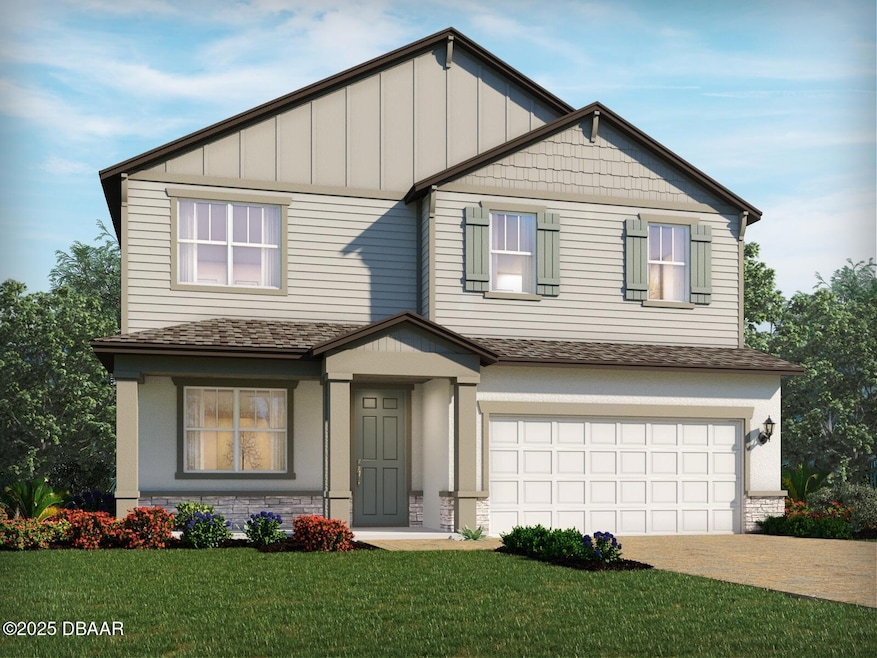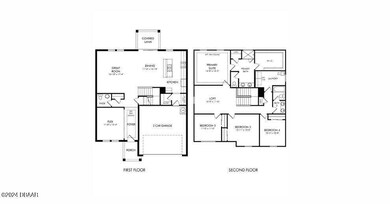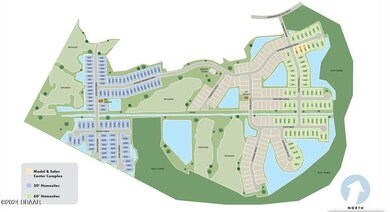1217 Pampus Dr Daytona Beach, FL 32124
LPGA International NeighborhoodEstimated payment $2,589/month
Highlights
- New Construction
- 2 Car Attached Garage
- Tile Flooring
- Traditional Architecture
- Laundry Room
- Central Heating and Cooling System
About This Home
Brand new, energy-efficient home available NOW! The Prato floorplan in Daytona Beach, FL offers an open-concept floorplan with 4 bedrooms, 2.5 bathrooms and a 2-car garage. The first-floor flex room is perfect for a home office. Convenient second-floor laundry room. The Legends Preserve community is now selling from our new model homes. Legends Preserve offers new single-family homes for sale in Daytona Beach, FL. This beautifully serene community is just 12 miles from Daytona's stunning beaches. It's tucked away just alongside International Golf Drive. Close proximity to both I-4 and I-95, as well as Daytona International Airport. Each of our homes is built with energy-efficient feats.
Listing Agent
Meritage Homes of Florida Realty LLC License #3151077 Listed on: 10/13/2025
Home Details
Home Type
- Single Family
Est. Annual Taxes
- $898
HOA Fees
- $85 Monthly HOA Fees
Parking
- 2 Car Attached Garage
Home Design
- New Construction
- Traditional Architecture
- Shingle Roof
- Concrete Block And Stucco Construction
- Block And Beam Construction
Interior Spaces
- 2,574 Sq Ft Home
- 1-Story Property
- Laundry Room
Kitchen
- Electric Range
- Microwave
- Dishwasher
- Disposal
Flooring
- Carpet
- Tile
Bedrooms and Bathrooms
- 4 Bedrooms
Additional Features
- Lot Dimensions are 50 x 125
- Central Heating and Cooling System
Listing and Financial Details
- Assessor Parcel Number 522003000120
Map
Home Values in the Area
Average Home Value in this Area
Tax History
| Year | Tax Paid | Tax Assessment Tax Assessment Total Assessment is a certain percentage of the fair market value that is determined by local assessors to be the total taxable value of land and additions on the property. | Land | Improvement |
|---|---|---|---|---|
| 2025 | $898 | $35,500 | $35,500 | -- |
| 2024 | $898 | $35,500 | $35,500 | -- |
| 2023 | $898 | $35,500 | $35,500 | -- |
Property History
| Date | Event | Price | List to Sale | Price per Sq Ft |
|---|---|---|---|---|
| 08/01/2025 08/01/25 | For Sale | $473,350 | -- | $184 / Sq Ft |
Source: Daytona Beach Area Association of REALTORS®
MLS Number: 1218821
APN: 5220-03-00-0120
- 325 Wentworth Ave
- 174 Eagle Harbor Way
- 1079 Morfontaine St
- 178 Eagle Harbor Way
- 1282 Belle Isle Ln
- 105 Pitching Wedge Dr
- 112 Links Terrace Blvd
- 118 Grande Belfly Way
- 284 Links Terrace Blvd
- 136 Links Terrace Blvd
- 2324 Green Valley St
- 207 Pitching Wedge Dr
- 144 Links Ter Blvd
- 112 Links Ter Blvd
- 110 Masters Ln
- 128 Opal Hill Cir
- 203 Wentworth Grande Dr
- 1227 Belle Isle Ln
- 1220 Belle Isle Ln
- 1212 Belle Isle Ln



