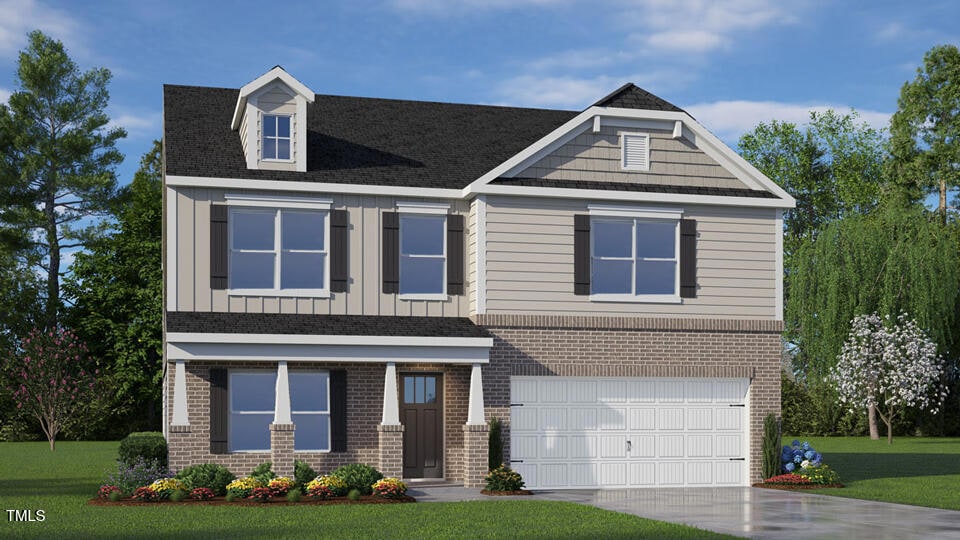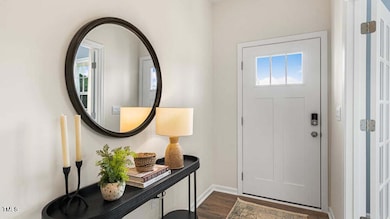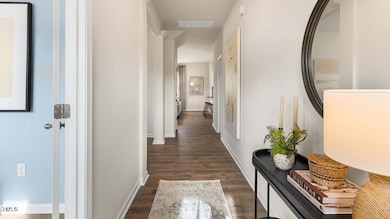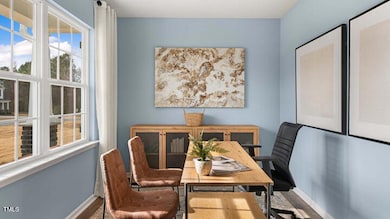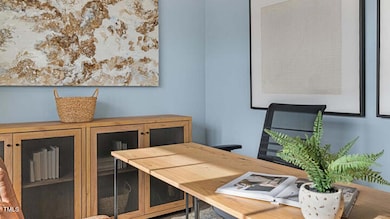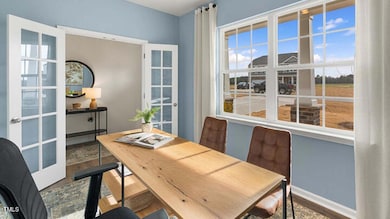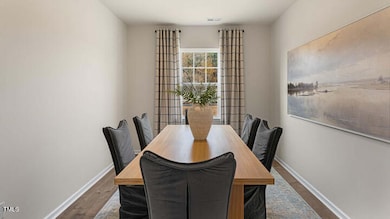1217 Pavo Path Wendell, NC 27591
Estimated payment $2,651/month
Highlights
- New Construction
- Vaulted Ceiling
- Quartz Countertops
- Contemporary Architecture
- Loft
- Community Pool
About This Home
Come see the Wilmington at 1217 Pavo Path, Wendell, NC at Anderson Farm! The Wilmington plan has ample space for all! It offers an office and an open kitchen with plenty of counter space including an island & breakfast bar that overlooks the great room. The kitchen features granite countertops, stainless steel appliances, a gas range, and a large pantry. The formal dining room allows a great space for entertaining. Upstairs you will find a huge primary bedroom with vaulted ceilings, 3 oversize secondary bedrooms each with a walk-in closet, plus a loft. The primary bath features dual sinks and a large shower. Quality materials and workmanship throughout, with superior attention to detail, plus a one-year builder's warranty and 10-year structural warranty. *Photos are for representational purposes only.
Listing Agent
DR Horton-Terramor Homes, LLC License #294021 Listed on: 10/31/2025

Home Details
Home Type
- Single Family
Year Built
- Built in 2025 | New Construction
Lot Details
- 0.25 Acre Lot
- Landscaped
- Back and Front Yard
HOA Fees
- $60 Monthly HOA Fees
Parking
- 2 Car Attached Garage
- 4 Open Parking Spaces
Home Design
- Home is estimated to be completed on 8/4/25
- Contemporary Architecture
- Brick Exterior Construction
- Slab Foundation
- Blown-In Insulation
- Shingle Roof
- Architectural Shingle Roof
- Board and Batten Siding
Interior Spaces
- 2,824 Sq Ft Home
- 2-Story Property
- Vaulted Ceiling
- Window Screens
- Sliding Doors
- Family Room
- Breakfast Room
- Dining Room
- Home Office
- Loft
- Pull Down Stairs to Attic
Kitchen
- Eat-In Kitchen
- Breakfast Bar
- Gas Range
- Microwave
- Dishwasher
- Stainless Steel Appliances
- Kitchen Island
- Quartz Countertops
- Disposal
Flooring
- Carpet
- Laminate
- Vinyl
Bedrooms and Bathrooms
- 4 Bedrooms
- Primary bedroom located on second floor
- Walk-In Closet
- Double Vanity
- Private Water Closet
- Walk-in Shower
Laundry
- Laundry Room
- Laundry on main level
- Electric Dryer Hookup
Outdoor Features
- Fence Around Pool
- Front Porch
Schools
- Carver Elementary School
- Wendell Middle School
- East Wake High School
Utilities
- Cooling Available
- Central Heating
- Heating System Uses Natural Gas
- Tankless Water Heater
Community Details
Overview
- Charleston Management Association, Phone Number (919) 847-3003
- Built by D.R. Horton
- Anderson Farm Subdivision, Wilmington Floorplan
Recreation
- Community Playground
- Community Pool
- Dog Park
- Trails
Map
Home Values in the Area
Average Home Value in this Area
Property History
| Date | Event | Price | List to Sale | Price per Sq Ft |
|---|---|---|---|---|
| 11/30/2025 11/30/25 | Pending | -- | -- | -- |
| 11/07/2025 11/07/25 | Price Changed | $414,900 | -2.7% | $147 / Sq Ft |
| 10/31/2025 10/31/25 | Price Changed | $426,400 | 0.0% | $151 / Sq Ft |
| 10/31/2025 10/31/25 | For Sale | $426,400 | +0.4% | $151 / Sq Ft |
| 06/11/2025 06/11/25 | Pending | -- | -- | -- |
| 06/02/2025 06/02/25 | Price Changed | $424,900 | +0.5% | $150 / Sq Ft |
| 05/28/2025 05/28/25 | For Sale | $422,900 | -- | $150 / Sq Ft |
Source: Doorify MLS
MLS Number: 10099168
- 545 Stream Walk Crossing
- 111 Merle Dr
- 551 Stream Walk Crossing
- 561 Stream Walk Crossing
- 553 Stream Walk Crossing
- 543 Stream Walk Crossing
- 559 Stream Walk Crossing
- 613 Stream Walk Crossing
- 549 Stream Walk Crossing
- 557 Stream Walk Crossing
- 547 Stream Walk Crossing
- 134 Merle Dr
- 563 Stream Walk Crossing
- 1220 Pavo Path
- 1232 Pavo Path
- 560 Stream Walk Crossing
- 18 N Main St
- 556 Stream Walk Crossing
- 617 Stream Walk Crossing
