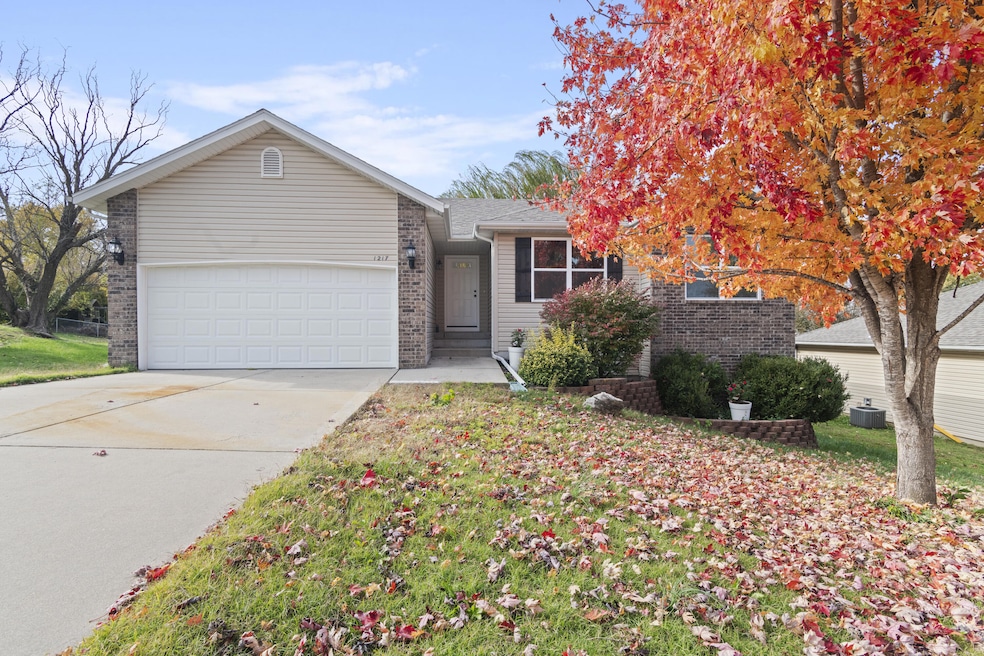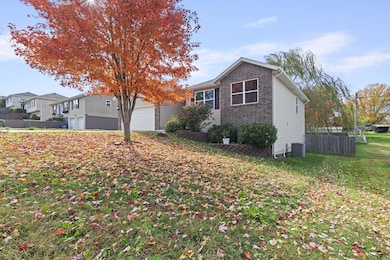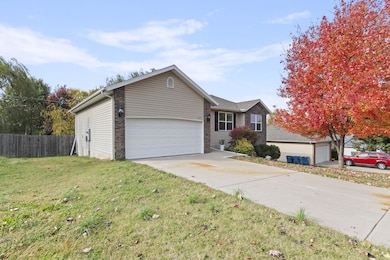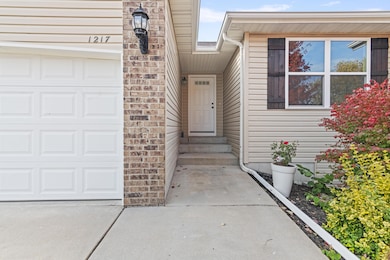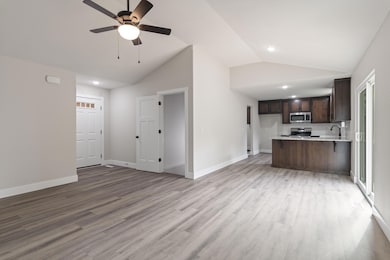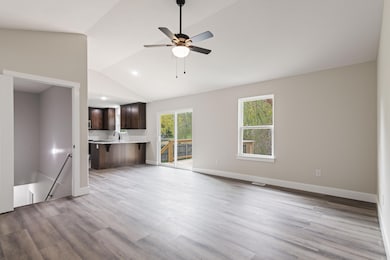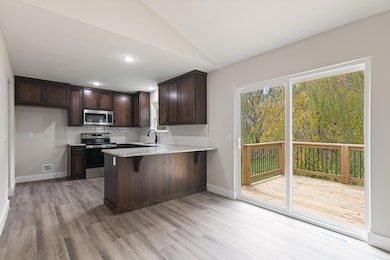Estimated payment $1,834/month
Highlights
- Deck
- Vaulted Ceiling
- Main Floor Primary Bedroom
- South Elementary School Rated A
- Traditional Architecture
- Granite Countertops
About This Home
WOW! COMPLETELY REMODELED in 2025, this 4-bedroom, 3-bath beauty blends high-end style with everyday comfort. Step inside to a FULLY RENOVATED interior where every detail is NEW — from the flooring underfoot to the cabinets, doors, lighting, ceiling fans, and showers - EVERYTHING! A neutral color palette, rich dark cabinetry, and custom comfort-height granite counters create a fresh, timeless look. The open living area boasts grand vaulted ceilings, seamlessly connected to a stylish kitchen with a crisp white tiled backsplash, sleek pulldown faucet, and custom finishes that elevate the space. Step out back to a BRAND NEW DECK and stairs overlooking the yard, complete with privacy fencing and a graceful weeping willow — perfect for relaxing or entertaining. The walk-out basement expands your living space with a large multipurpose room, oversized bedroom, and full bathroom. A sliding glass door and large window fill the space with natural light, while the unfinished area offers abundant storage or potential for a nonconforming room. This home is truly MOVE-IN READY, offering thoughtful upgrades and a welcoming design you'll love coming home to. This house is located just minutes from convenience - including the Aldi that is being built in Ozark!
Home Details
Home Type
- Single Family
Est. Annual Taxes
- $1,809
Year Built
- Built in 2007
Lot Details
- 9,583 Sq Ft Lot
- Lot Dimensions are 77'x125'
- Privacy Fence
Parking
- 2 Car Attached Garage
Home Design
- Traditional Architecture
- Brick Exterior Construction
- Vinyl Siding
Interior Spaces
- 2,950 Sq Ft Home
- Vaulted Ceiling
- Family Room
Kitchen
- Stove
- Microwave
- Dishwasher
- Granite Countertops
- Disposal
Flooring
- Carpet
- Tile
- Luxury Vinyl Tile
Bedrooms and Bathrooms
- 4 Bedrooms
- Primary Bedroom on Main
- Walk-In Closet
- 3 Full Bathrooms
- Walk-in Shower
Finished Basement
- Basement Fills Entire Space Under The House
- Bedroom in Basement
Outdoor Features
- Deck
- Patio
- Storm Cellar or Shelter
- Rain Gutters
Schools
- Oz South Elementary School
- Ozark High School
Utilities
- Forced Air Heating and Cooling System
Community Details
- No Home Owners Association
- Pine Crest Subdivision
Listing and Financial Details
- Assessor Parcel Number 11-0.8-27-004-005-016.000
Map
Home Values in the Area
Average Home Value in this Area
Tax History
| Year | Tax Paid | Tax Assessment Tax Assessment Total Assessment is a certain percentage of the fair market value that is determined by local assessors to be the total taxable value of land and additions on the property. | Land | Improvement |
|---|---|---|---|---|
| 2024 | $1,807 | $30,210 | -- | -- |
| 2023 | $1,807 | $30,210 | $0 | $0 |
| 2022 | $1,753 | $29,260 | $0 | $0 |
| 2021 | $1,694 | $29,260 | $0 | $0 |
| 2020 | $1,475 | $25,840 | $0 | $0 |
| 2019 | $1,475 | $25,840 | $0 | $0 |
| 2018 | $1,465 | $25,840 | $0 | $0 |
| 2017 | $1,465 | $25,840 | $0 | $0 |
| 2016 | $1,440 | $25,840 | $0 | $0 |
| 2015 | $1,572 | $25,840 | $25,840 | $0 |
| 2014 | $1,426 | $25,920 | $0 | $0 |
| 2013 | $14 | $25,920 | $0 | $0 |
| 2011 | $14 | $51,840 | $0 | $0 |
Property History
| Date | Event | Price | List to Sale | Price per Sq Ft |
|---|---|---|---|---|
| 01/04/2026 01/04/26 | Pending | -- | -- | -- |
| 11/15/2025 11/15/25 | Price Changed | $325,000 | -1.5% | $110 / Sq Ft |
| 10/12/2025 10/12/25 | Price Changed | $329,900 | -0.6% | $112 / Sq Ft |
| 09/21/2025 09/21/25 | Price Changed | $331,900 | -0.9% | $113 / Sq Ft |
| 08/31/2025 08/31/25 | Price Changed | $334,900 | -1.5% | $114 / Sq Ft |
| 08/15/2025 08/15/25 | For Sale | $340,000 | -- | $115 / Sq Ft |
Source: Southern Missouri Regional MLS
MLS Number: 60302280
APN: 11-0.8-27-004-005-016.000
- 1204 S 16th St
- 1218 S 17th St
- 1408-1410 S Tree Top Ct
- 1102 S Swift Ave
- 1100 S Swift Ave
- 1428 S Treetop Ct
- 1508 W Ragweed Ct
- 1432 S Treetop Ct
- 1100 W Ragweed Ct
- 1006 Tara Way
- 908 S Tara Way
- 1102 W Jay St
- 1107 W Jay St
- 1208 W Pebblebrooke Dr
- 1206 W Pebblebrooke Dr
- 1105 W Jay St
- 1204 W Pebblebrooke Dr
- 1103 W Jay St
- 1202 W Pebblebrooke Dr
- 1101 W Jay St
