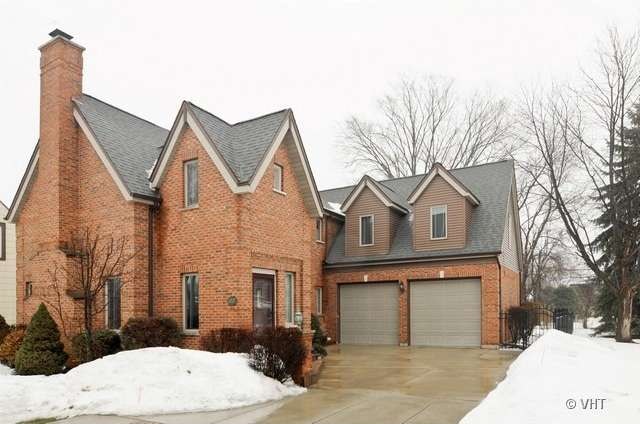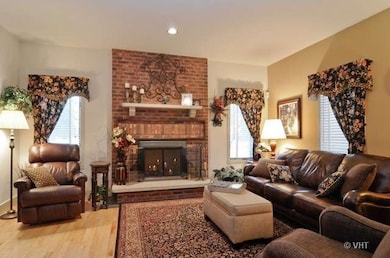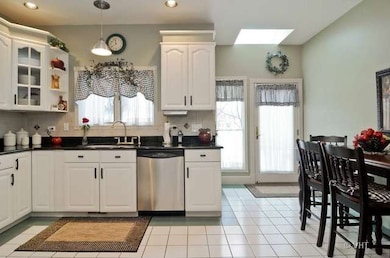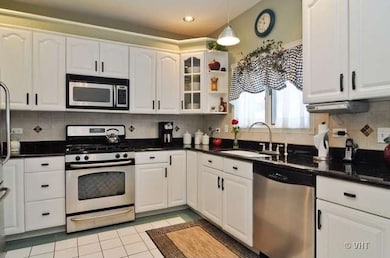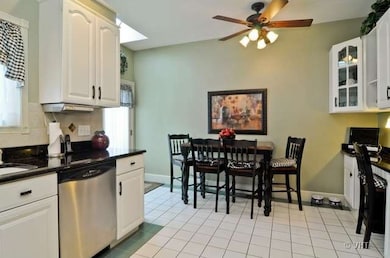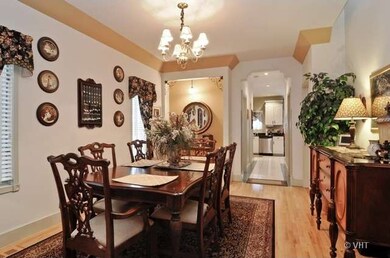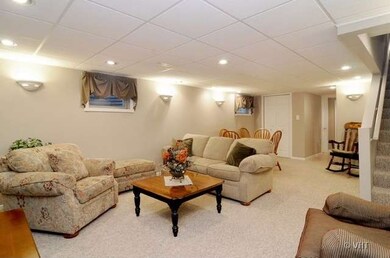
1217 S Pine Ave Arlington Heights, IL 60005
Arlington Manor NeighborhoodHighlights
- Colonial Architecture
- Vaulted Ceiling
- First Floor Utility Room
- Rolling Meadows High School Rated A+
- Whirlpool Bathtub
- 4-minute walk to Cypress Park
About This Home
As of January 2015Gorgeous and inviting describe this custom 2 story all brick home. Uniquely appointed design from the sculpted archways and hardwood floors of the main level to the dramatic 9 foot angled ceilings of the second floor. Elegant living and dining rooms lead to the spacious kitchen with skylight, granite counters, stainless steel appliances. Beautifully finished basement with full bath for additional family enjoyment.
Last Agent to Sell the Property
Jeane Williams
Baird & Warner Listed on: 02/26/2014
Home Details
Home Type
- Single Family
Est. Annual Taxes
- $12,804
Year Built
- 1997
Parking
- Attached Garage
- Garage Transmitter
- Garage Door Opener
- Brick Driveway
- Parking Included in Price
- Garage Is Owned
Home Design
- Colonial Architecture
- Brick Exterior Construction
- Asphalt Shingled Roof
Interior Spaces
- Vaulted Ceiling
- Skylights
- Fireplace With Gas Starter
- First Floor Utility Room
- Storage Room
Kitchen
- Breakfast Bar
- Walk-In Pantry
- Oven or Range
- Microwave
- Dishwasher
- Disposal
Bedrooms and Bathrooms
- Primary Bathroom is a Full Bathroom
- Whirlpool Bathtub
Laundry
- Dryer
- Washer
Finished Basement
- Basement Fills Entire Space Under The House
- Finished Basement Bathroom
Utilities
- Forced Air Heating and Cooling System
- Heating System Uses Gas
Additional Features
- Patio
- Fenced Yard
- Property is near a bus stop
Listing and Financial Details
- Senior Tax Exemptions
- Homeowner Tax Exemptions
Ownership History
Purchase Details
Home Financials for this Owner
Home Financials are based on the most recent Mortgage that was taken out on this home.Purchase Details
Home Financials for this Owner
Home Financials are based on the most recent Mortgage that was taken out on this home.Purchase Details
Home Financials for this Owner
Home Financials are based on the most recent Mortgage that was taken out on this home.Purchase Details
Home Financials for this Owner
Home Financials are based on the most recent Mortgage that was taken out on this home.Purchase Details
Home Financials for this Owner
Home Financials are based on the most recent Mortgage that was taken out on this home.Purchase Details
Home Financials for this Owner
Home Financials are based on the most recent Mortgage that was taken out on this home.Purchase Details
Similar Homes in the area
Home Values in the Area
Average Home Value in this Area
Purchase History
| Date | Type | Sale Price | Title Company |
|---|---|---|---|
| Warranty Deed | $485,000 | Git | |
| Warranty Deed | $485,000 | None Available | |
| Deed | $435,000 | Stewart Title Of Illinois | |
| Warranty Deed | $435,000 | Stewart Title Of Illinois | |
| Warranty Deed | $322,500 | Professional National Title | |
| Warranty Deed | $305,000 | 1St American Title | |
| Warranty Deed | $68,500 | -- |
Mortgage History
| Date | Status | Loan Amount | Loan Type |
|---|---|---|---|
| Previous Owner | $388,000 | New Conventional | |
| Previous Owner | $388,000 | New Conventional | |
| Previous Owner | $348,000 | New Conventional | |
| Previous Owner | $283,500 | Unknown | |
| Previous Owner | $30,000 | Stand Alone Second | |
| Previous Owner | $258,000 | Unknown | |
| Previous Owner | $290,250 | No Value Available | |
| Previous Owner | $228,750 | No Value Available | |
| Closed | $65,250 | No Value Available |
Property History
| Date | Event | Price | Change | Sq Ft Price |
|---|---|---|---|---|
| 01/15/2015 01/15/15 | Sold | $485,000 | 0.0% | $224 / Sq Ft |
| 11/24/2014 11/24/14 | Pending | -- | -- | -- |
| 11/23/2014 11/23/14 | Off Market | $485,000 | -- | -- |
| 11/21/2014 11/21/14 | For Sale | $499,900 | +3.1% | $231 / Sq Ft |
| 05/29/2014 05/29/14 | Sold | $485,000 | -2.8% | $224 / Sq Ft |
| 03/09/2014 03/09/14 | Pending | -- | -- | -- |
| 02/26/2014 02/26/14 | For Sale | $499,000 | -- | $231 / Sq Ft |
Tax History Compared to Growth
Tax History
| Year | Tax Paid | Tax Assessment Tax Assessment Total Assessment is a certain percentage of the fair market value that is determined by local assessors to be the total taxable value of land and additions on the property. | Land | Improvement |
|---|---|---|---|---|
| 2024 | $12,804 | $43,705 | $6,588 | $37,117 |
| 2023 | $12,304 | $50,000 | $6,588 | $43,412 |
| 2022 | $12,304 | $50,000 | $6,588 | $43,412 |
| 2021 | $9,641 | $35,294 | $4,161 | $31,133 |
| 2020 | $11,275 | $41,474 | $4,161 | $37,313 |
| 2019 | $11,360 | $46,601 | $4,161 | $42,440 |
| 2018 | $11,396 | $42,383 | $3,467 | $38,916 |
| 2017 | $11,281 | $42,383 | $3,467 | $38,916 |
| 2016 | $11,341 | $44,523 | $3,467 | $41,056 |
| 2015 | $12,376 | $41,809 | $3,120 | $38,689 |
| 2014 | $12,019 | $41,809 | $3,120 | $38,689 |
| 2013 | $10,449 | $41,809 | $3,120 | $38,689 |
Agents Affiliated with this Home
-

Seller's Agent in 2015
Amy Diamond
@ Properties
(847) 497-0230
1 in this area
310 Total Sales
-
K
Buyer's Agent in 2015
Kenneth Chamlin
Berkshire Hathaway HomeServices Starck Real Estate
-
J
Seller's Agent in 2014
Jeane Williams
Baird & Warner
-

Seller Co-Listing Agent in 2014
Patty Lucas
@ Properties
(847) 212-2011
3 Total Sales
Map
Source: Midwest Real Estate Data (MRED)
MLS Number: MRD08545319
APN: 08-10-109-005-0000
- 1210 S Douglas Ave
- 90 E White Oak St
- 509 E Lincoln St
- 1334 S Dunton Ave
- 1115 S Vail Ave
- 326 E Central Rd
- 1430 (Lot 2) S Belmont Ave
- 1535 S Douglas Ave
- 907 S Vail Ave
- 1280 S Walnut Ave
- 1650 S Arlington Heights Rd
- 913 S Dryden Place
- 550 E Windgate Ct Unit 4D3
- 601 S Saint Cecilia Dr
- 1415 E Central Rd Unit 219C
- 586 E Windgate Ct Unit 7D5
- 819 S Highland Ave
- 723 S Evergreen Ave
- 1025 S Fernandez Ave Unit 3M
- 826 S Roosevelt Ave
