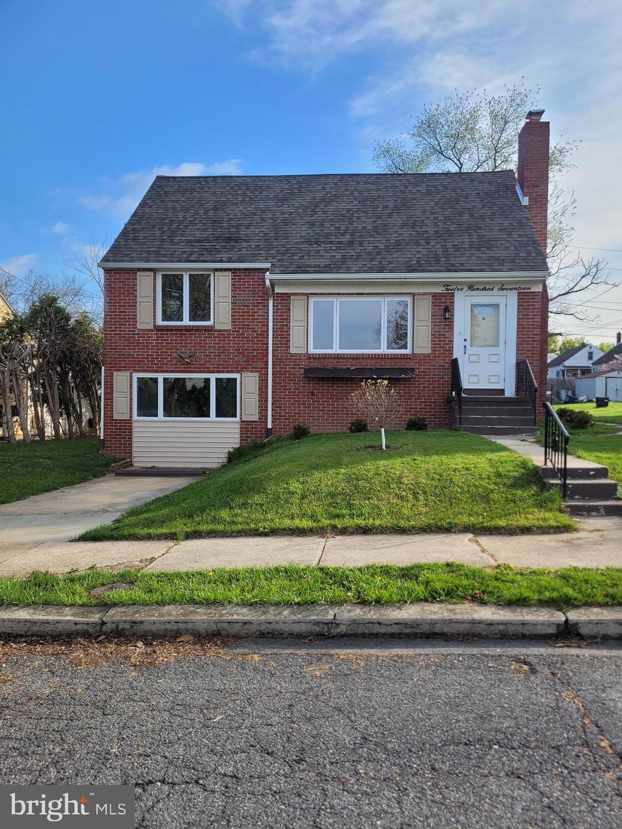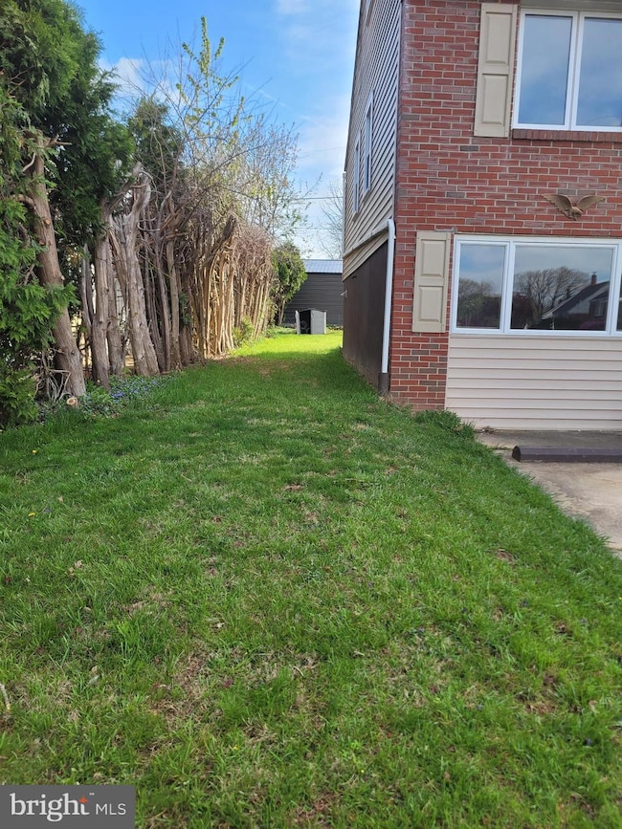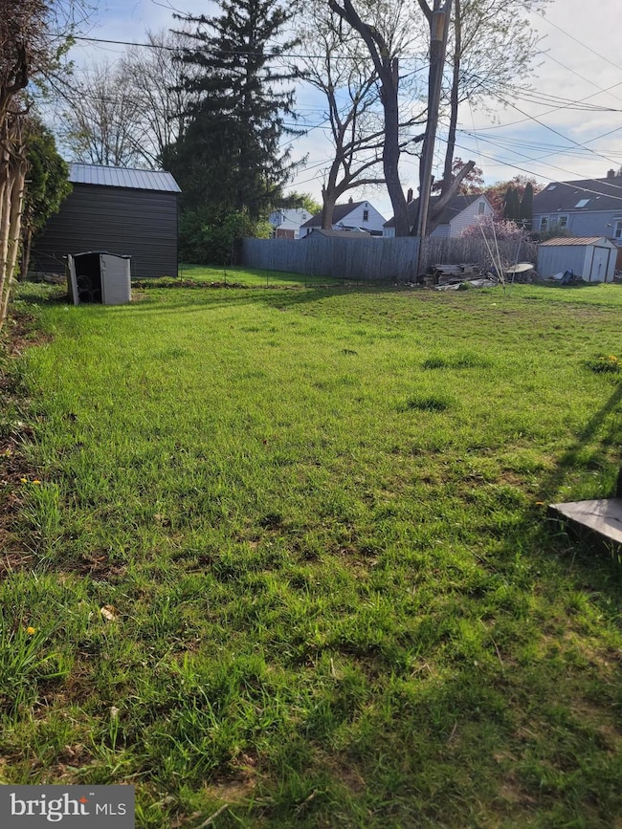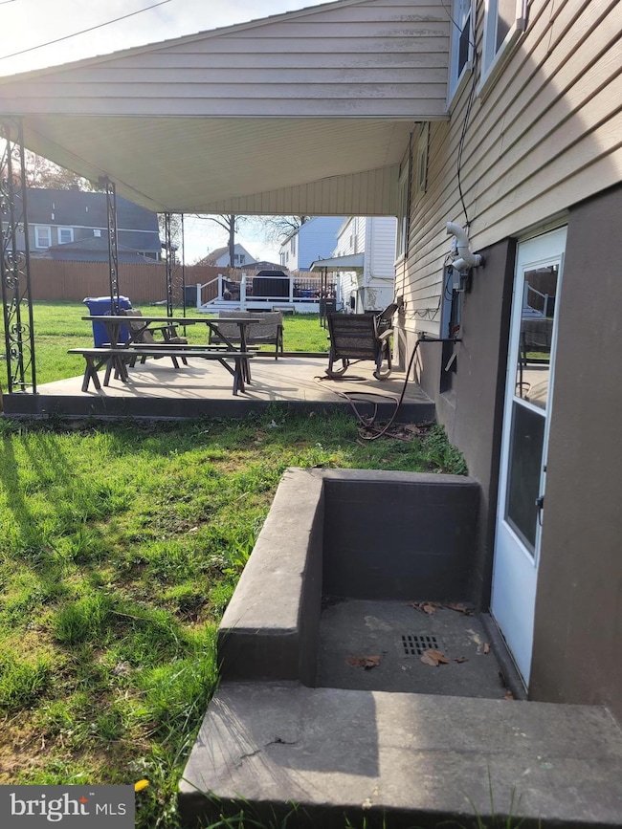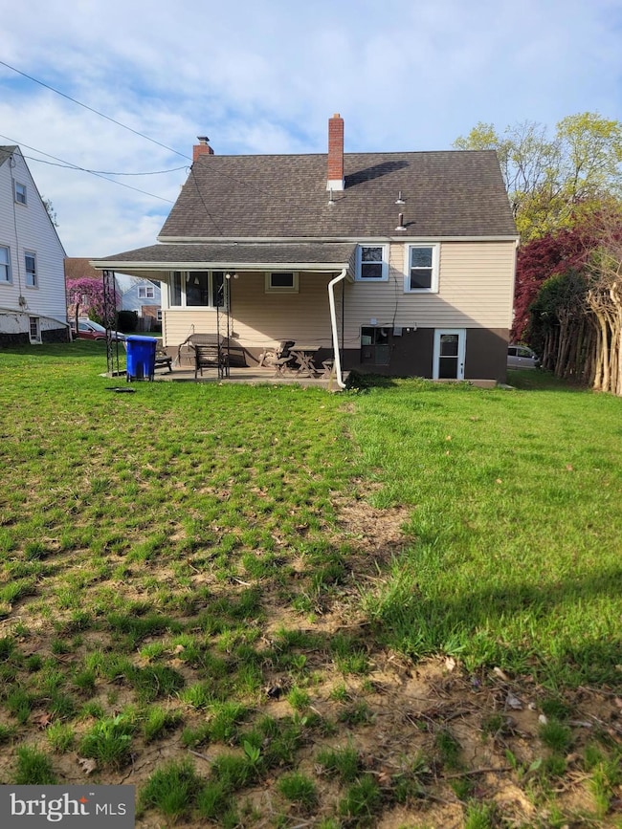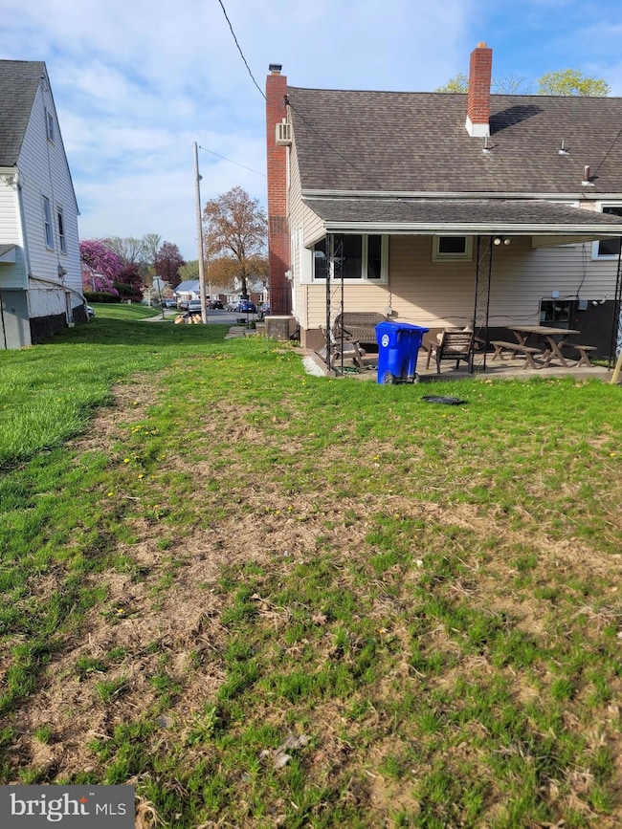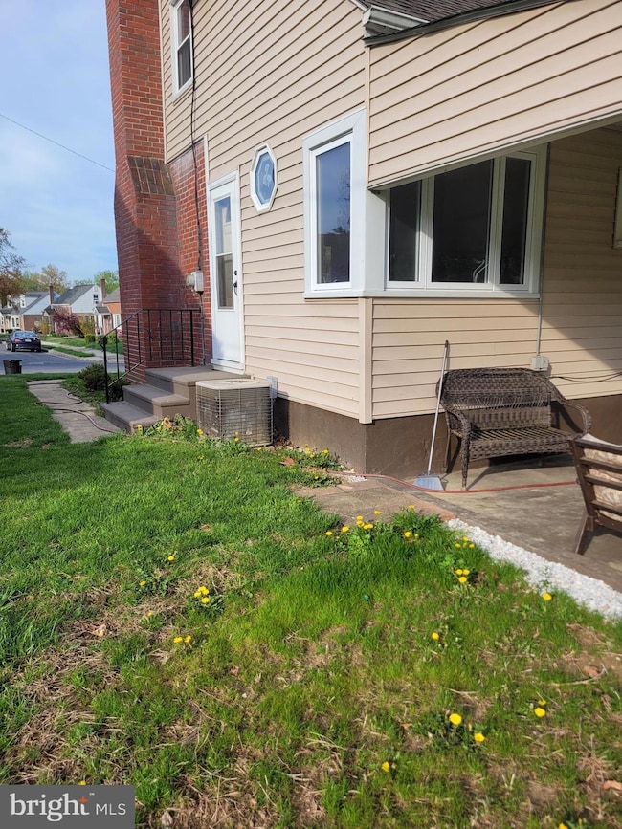1217 Sheridan St Reading, PA 19611
Highlights
- Second Kitchen
- Traditional Architecture
- 1 Fireplace
- Traditional Floor Plan
- Wood Flooring
- No HOA
About This Home
CHARMING REMODELED DETACHED HOME
FOR RENT: A PERFECT BLEND OF MODERN COMFORT AND TRANQUILITY
Nestled in a serene neighborhood, this beautifully remodeled detached home offers a harmonious blend of modern convenience and tranquil outdoor living. Featuring four spacious bedrooms and two pristine bathrooms, this home is designed to cater to your every need. The interior of the house boasts all brand-new appliances, ensuring a seamless and efficient living experience. The property comes with a driveway and ample street parking, offering convenience for multiple vehicles. Additionally, there is plenty of outdoor space perfect for gardening enthusiasts. A cozy patio provides the perfect setting for late evening relaxation, allowing you to unwind.
Tenants are responsible for all utilities and outdoor maintenance of the property, ensuring that the home remains in impeccable condition. Please note that pets are not allowed, and smoking is prohibited on the premises, maintaining a clean and healthy environment. Don't miss the opportunity to make this house your new home. NO PETS, NO SMOKING.
All applications will be processed through - Your application has a $39.95. Realtor is also in association with Tsuri Investment.
Listing Agent
(610) 400-7970 martebrenda13@gmail.com United Real Estate Strive 212 License #RS361894 Listed on: 05/01/2025

Home Details
Home Type
- Single Family
Est. Annual Taxes
- $1,905
Year Built
- Built in 1950
Lot Details
- 5,662 Sq Ft Lot
- Property is in excellent condition
- Property is zoned R2
Home Design
- Traditional Architecture
- Stone Foundation
- Frame Construction
- Masonry
Interior Spaces
- Property has 3 Levels
- Traditional Floor Plan
- 1 Fireplace
- Double Pane Windows
- Combination Kitchen and Dining Room
- ENERGY STAR Qualified Washer
Kitchen
- Second Kitchen
- Gas Oven or Range
- Built-In Range
- Extra Refrigerator or Freezer
- ENERGY STAR Qualified Refrigerator
- ENERGY STAR Qualified Dishwasher
Flooring
- Wood
- Carpet
- Laminate
Bedrooms and Bathrooms
- 4 Main Level Bedrooms
- Cedar Closet
- 2 Full Bathrooms
Finished Basement
- Exterior Basement Entry
- Basement Windows
Parking
- 1 Parking Space
- 1 Driveway Space
Accessible Home Design
- More Than Two Accessible Exits
- Level Entry For Accessibility
Utilities
- Forced Air Heating and Cooling System
- Natural Gas Water Heater
Listing and Financial Details
- Residential Lease
- Security Deposit $3,000
- Tenant pays for electricity, exterior maintenance, gas, heat, hot water, pest control, snow removal, all utilities, water
- The owner pays for heater maintenance contract, repairs
- No Smoking Allowed
- 12-Month Min and 24-Month Max Lease Term
- Available 5/1/25
- $35 Application Fee
- Assessor Parcel Number 18-5306-62-23-4420
Community Details
Overview
- No Home Owners Association
- Reading Subdivision
Pet Policy
- No Pets Allowed
Map
Source: Bright MLS
MLS Number: PABK2056764
APN: 18-5306-62-23-4420
- 1207 Scott St
- 1020 Meade St
- 1355 Liggett Ave
- 1432 Liggett Ave
- 1407 Lancaster Ave
- 1501 Gregg Ave
- 1530 Liggett Ave
- 979 New Holland Rd
- 524 Pershing Blvd
- 619 Gregg Ave
- 127 Angelica St
- 617 Meade Tc
- 15 Bare Ave
- 1451 Museum Rd
- 1426 Kenhorst Blvd
- 1100 Wyomissing Blvd
- 1202 Old Mill Rd
- 202 Gregg Ave
- 1531 Fayette Ave
- 602 Harding Ave
- 1375 Pershing Blvd Unit 810
- 1401 Pershing Blvd
- 1018 New Holland Rd Unit First Floor
- 500 Community Dr
- 435 Sycamore Rd
- 230 S 3rd Ave
- 122 Belvedere Ave
- 555 Chestnut St Unit REAR UNIT
- 555 Chestnut St
- 802 Fritz Ave
- 220 Philadelphia Ave Unit 2
- 661 Reading Ave
- 349 Pearl St
- 8 Philadelphia Ave
- 8 Philadelphia Ave
- 419 Bell Al
- 4 W Lancaster Ave
- 1201 Penn Ave Unit 3
- 100 S 4th St Unit 404
- 100 S 4th St Unit 301
