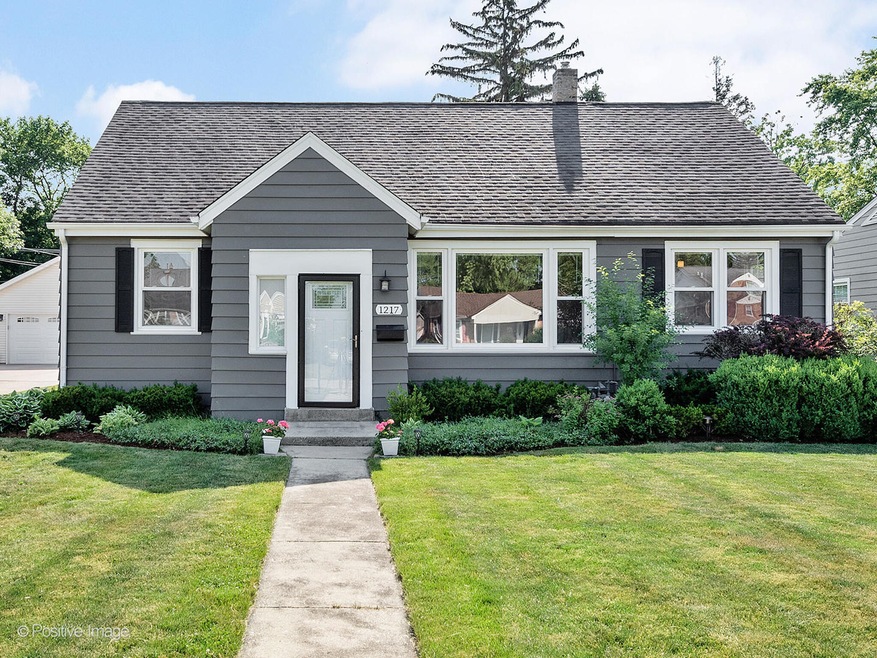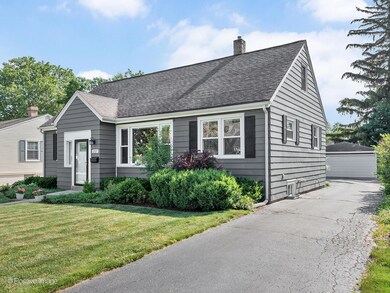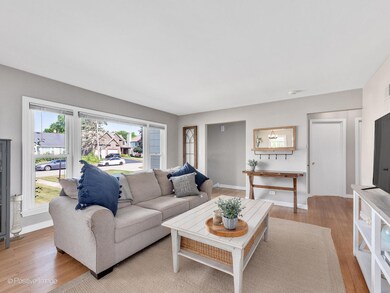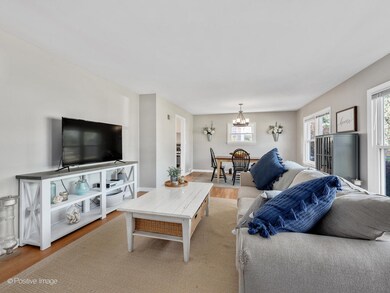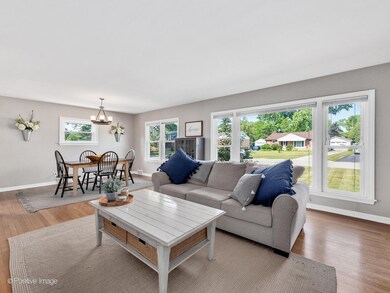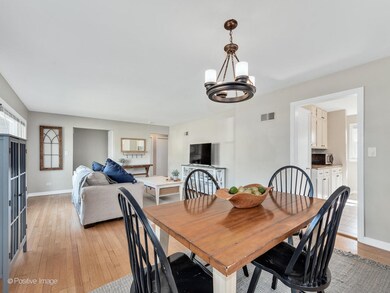
1217 Sunset Rd Wheaton, IL 60189
West Wheaton NeighborhoodHighlights
- Property is near a park
- Recreation Room
- Wood Flooring
- Madison Elementary School Rated A
- Ranch Style House
- Screened Porch
About This Home
As of July 2021***HIGHEST & BEST OFFERS BY 5PM SUN. JUNE 20, 2021***1217 SUNSET IS LOVE AT FIRST SIGHT! Great curb appeal, bright, light-filled rooms and beautiful hardwood floors welcome you. Everyone is at home here with 3 bedrooms and 2 full first-floor baths. The generous living room is straight from a Pottery Barn catalog and adjoins the dining room. A perfect spot for morning coffee, the sunroom enjoys views of the big backyard. This fall, just add a tv and the sunroom becomes ideal for football watching and backyard grilling. Easy meal prep inside as well thanks to the kitchen's stainless appliances and pantry closet. Entertaining flows to the basement rec room that multi-tasks as a playroom, e-learning, or home gym. New parents will love the convenient sitting room outside the primary bedroom for the baby's bassinet or work from home space. The primary bedroom has a large closet and a private bath. The hall bath boasts new vanity, tile & shower faucet (2019). Huge basement storage room, additional storage in attic with pull-down access and large closets. 2 car detached garage. Walk to Madison Elementary School, close to several parks and Cantigny Golf Course. Commuter's dream- only 5 minutes to Wheaton Metra Station. Contact Andy Barbosa with Questions 6306730225
Last Agent to Sell the Property
RE/MAX Suburban License #475090263 Listed on: 06/15/2021

Home Details
Home Type
- Single Family
Est. Annual Taxes
- $6,449
Year Built
- Built in 1951
Lot Details
- 9,583 Sq Ft Lot
- Lot Dimensions are 62.8x164.9x55x164
- Paved or Partially Paved Lot
Parking
- 2 Car Detached Garage
- Garage Door Opener
- Driveway
- Parking Included in Price
Home Design
- Ranch Style House
- Aluminum Siding
Interior Spaces
- 1,424 Sq Ft Home
- Sitting Room
- Combination Dining and Living Room
- Recreation Room
- Screened Porch
- Wood Flooring
Kitchen
- Range
- Dishwasher
Bedrooms and Bathrooms
- 3 Bedrooms
- 3 Potential Bedrooms
- Bathroom on Main Level
- 2 Full Bathrooms
Laundry
- Laundry on main level
- Dryer
- Washer
- Sink Near Laundry
Partially Finished Basement
- Partial Basement
- Crawl Space
Schools
- Madison Elementary School
- Edison Middle School
- Wheaton Warrenville South H S High School
Utilities
- Forced Air Heating and Cooling System
- Heating System Uses Natural Gas
Additional Features
- Patio
- Property is near a park
Listing and Financial Details
- Homeowner Tax Exemptions
Ownership History
Purchase Details
Home Financials for this Owner
Home Financials are based on the most recent Mortgage that was taken out on this home.Purchase Details
Home Financials for this Owner
Home Financials are based on the most recent Mortgage that was taken out on this home.Purchase Details
Home Financials for this Owner
Home Financials are based on the most recent Mortgage that was taken out on this home.Purchase Details
Home Financials for this Owner
Home Financials are based on the most recent Mortgage that was taken out on this home.Similar Homes in the area
Home Values in the Area
Average Home Value in this Area
Purchase History
| Date | Type | Sale Price | Title Company |
|---|---|---|---|
| Warranty Deed | $361,000 | Precision Title Company | |
| Warranty Deed | $325,000 | Fort Dearborn Title | |
| Warranty Deed | $250,000 | Multiple | |
| Warranty Deed | $171,000 | -- |
Mortgage History
| Date | Status | Loan Amount | Loan Type |
|---|---|---|---|
| Open | $324,900 | New Conventional | |
| Previous Owner | $308,750 | New Conventional | |
| Previous Owner | $227,250 | FHA | |
| Previous Owner | $146,200 | Stand Alone First | |
| Previous Owner | $151,000 | No Value Available |
Property History
| Date | Event | Price | Change | Sq Ft Price |
|---|---|---|---|---|
| 07/27/2021 07/27/21 | Sold | $361,000 | +3.1% | $254 / Sq Ft |
| 06/22/2021 06/22/21 | Pending | -- | -- | -- |
| 06/15/2021 06/15/21 | For Sale | $350,000 | +7.7% | $246 / Sq Ft |
| 06/14/2019 06/14/19 | Sold | $325,000 | 0.0% | $228 / Sq Ft |
| 05/19/2019 05/19/19 | Pending | -- | -- | -- |
| 05/17/2019 05/17/19 | For Sale | $325,000 | -- | $228 / Sq Ft |
Tax History Compared to Growth
Tax History
| Year | Tax Paid | Tax Assessment Tax Assessment Total Assessment is a certain percentage of the fair market value that is determined by local assessors to be the total taxable value of land and additions on the property. | Land | Improvement |
|---|---|---|---|---|
| 2023 | $6,595 | $105,590 | $32,250 | $73,340 |
| 2022 | $6,495 | $99,790 | $30,480 | $69,310 |
| 2021 | $6,471 | $97,430 | $29,760 | $67,670 |
| 2020 | $6,449 | $96,520 | $29,480 | $67,040 |
| 2019 | $6,298 | $93,970 | $28,700 | $65,270 |
| 2018 | $5,923 | $87,780 | $27,040 | $60,740 |
| 2017 | $5,829 | $84,540 | $26,040 | $58,500 |
| 2016 | $5,745 | $81,160 | $25,000 | $56,160 |
| 2015 | $5,693 | $77,430 | $23,850 | $53,580 |
| 2014 | $5,586 | $74,890 | $18,970 | $55,920 |
| 2013 | $5,443 | $75,120 | $19,030 | $56,090 |
Agents Affiliated with this Home
-

Seller's Agent in 2021
Lance Kammes
RE/MAX Suburban
(630) 868-6315
49 in this area
913 Total Sales
-

Buyer's Agent in 2021
Katie Hill
Berkshire Hathaway HomeServices Chicago
(630) 788-2333
1 in this area
52 Total Sales
-
J
Seller's Agent in 2019
Jenny McCormac
Berkshire Hathaway HomeServices KoenigRubloff
Map
Source: Midwest Real Estate Data (MRED)
MLS Number: 11123267
APN: 05-20-108-029
- 1181 Midwest Ln
- 1414 Woodcutter Ln Unit B
- 1422 Woodcutter Ln Unit D
- 1028 Lodalia Ct
- 1585 Woodcutter Ln Unit D
- 1075 Creekside Dr
- 918 Delles Rd
- 1675 Grosvenor Cir Unit D
- 1938 Gresham Cir Unit A
- 615 Polo Dr
- 1219 Golf Ln
- 1575 Burning Trail
- 714 Delles Rd
- 25W451 Plamondon Rd
- 463 Sunnybrook Ln Unit A
- 1544 Orth Ct
- 536 W Evergreen St
- 2S054 Orchard Rd
- 2059 W Roosevelt Rd
- 652 Childs St
