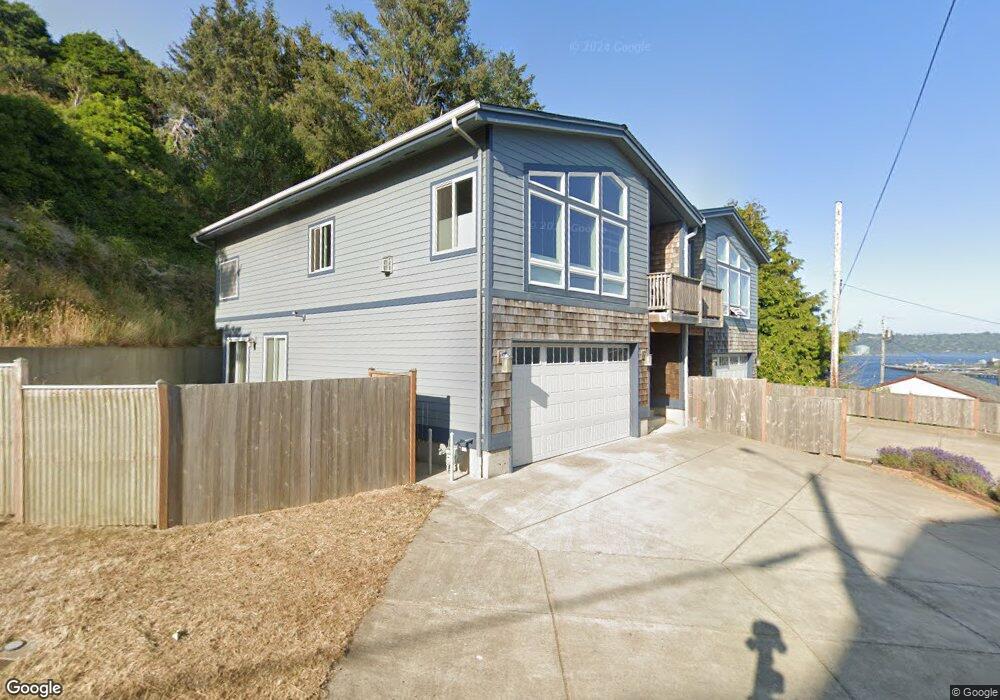1217 SW Harbor Way Unit A Newport, OR 97365
Bayfront Neighborhood
3
Beds
3
Baths
1,970
Sq Ft
--
Built
About This Home
This home is located at 1217 SW Harbor Way Unit A, Newport, OR 97365. 1217 SW Harbor Way Unit A is a home located in Lincoln County with nearby schools including Yaquina View Elementary School, Sam Case Elementary School, and Newport High School.
Create a Home Valuation Report for This Property
The Home Valuation Report is an in-depth analysis detailing your home's value as well as a comparison with similar homes in the area
Home Values in the Area
Average Home Value in this Area
Tax History Compared to Growth
Map
Nearby Homes
- 1217 SW Harbor Way
- TL9400 SW Harbor Way
- 1223 SW Abbey St
- 819 SW 13th St
- 811 SW 13th St
- 823 SW 13th St
- 815 SW 13th St
- 5900-6100 T L Sw 12th St
- 5900 Tl Sw 12th St
- 837 SW Bay Blvd
- 845-855 SW Bay Blvd
- 837-855 SW Bay Blvd
- 5700 SW 9th St
- 449 SW 10th St
- 1107 SW Coast Hwy
- 0 SW Bay Blvd
- 538 SW Coast Hwy
- 953 SW 7th St
- 906 SW 7th St
- 906 SW 7th St Unit B
- 1221 SW Harbor Way
- 1229 SW Harbor Way
- 732 SW 13th St
- 726 SW 13th St
- 756 SW 13th St
- 1206 SW Abbey St
- 801 SW 12th St
- 0 SW 13th St
- 1175 SW Case St
- 1224 SW Abbey St
- 747 SW 13th St
- 757 SW 13th St
- 821 SW 12th St
- 1140 SW Abbey St
- 811 SW 12th St
- 749 SW 11th St
- 818 SW 13th St
- 1201 SW Case St
- 801 SW 13th St
- 832 SW 13th St
