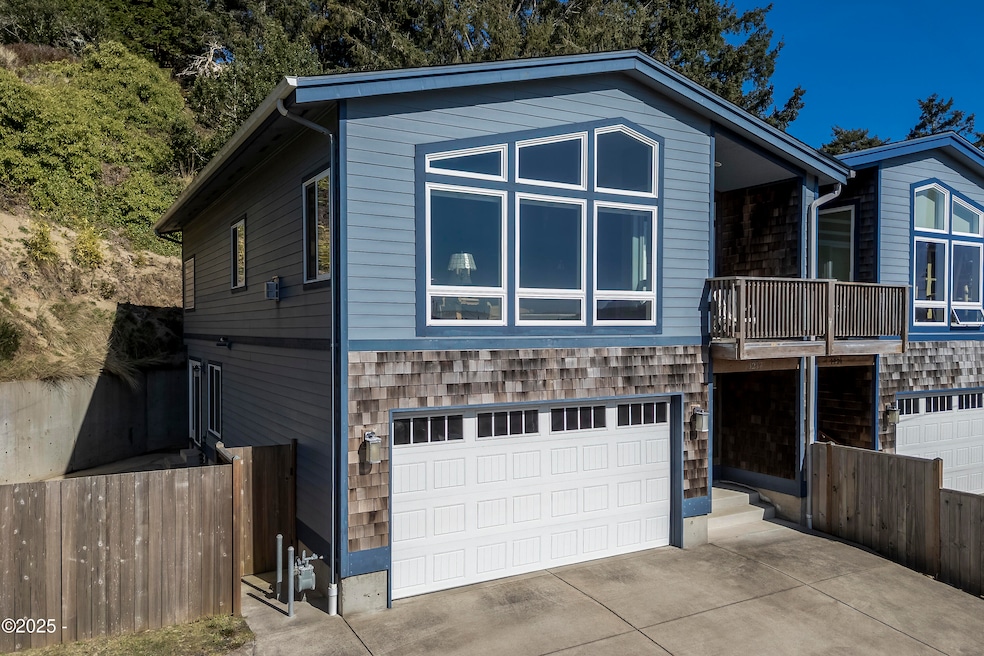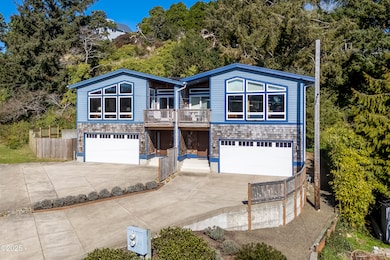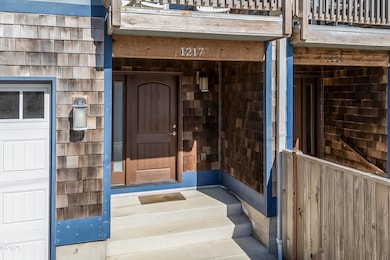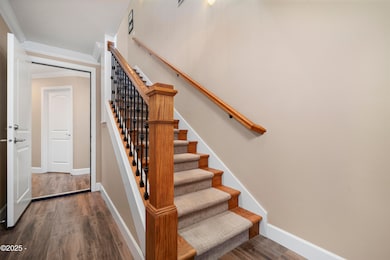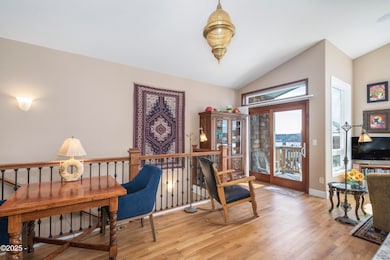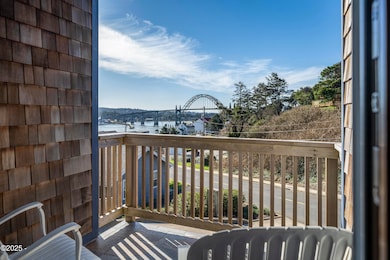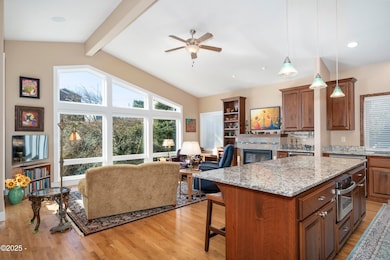1217 SW Harbor Way Newport, OR 97365
Bayfront NeighborhoodEstimated payment $4,983/month
Highlights
- RV Access or Parking
- Deck
- Wood Flooring
- Bay View
- Vaulted Ceiling
- No HOA
About This Home
Custom townhouse, one of only two units, with bay & bridge view. Located between the hospital & Bayfront with easy access to both. Reverse floor plan w/ open main living area upstairs w/ vaulted ceiling, oak floors, & a wall of view windows & electric shades. Living room also has a gas fireplace, wine cooler, & built-in cabinets. The corner kitchen has a generous island, abundant cabinets & plenty of granite counter space. The primary bedroom suite has bath & walk-in closet. An adjacent laundry area & half bath finish out the upstairs. Two extra bedrooms, bath, den, & kitchenette downstairs make for great guest accommodations. A two car garage & large paved driveway give plenty of parking. The fenced side/back yard offers space for a boat, RV, or just hanging out. All of this & no dues!
Listing Agent
Advantage Real Estate Brokerage Phone: (541) 265-2200 License #920600305 Listed on: 03/10/2025
Home Details
Home Type
- Single Family
Est. Annual Taxes
- $6,417
Year Built
- Built in 2016
Lot Details
- 3,920 Sq Ft Lot
- Irregular Lot
- Property is zoned R-3 Residential
Property Views
- Bay
- Bridge
Home Design
- Composition Roof
- Concrete Siding
- Shingle Siding
- Concrete Perimeter Foundation
Interior Spaces
- 2,036 Sq Ft Home
- 2-Story Property
- Vaulted Ceiling
- Gas Fireplace
- Window Treatments
- Living Room
- Dining Room
- Den
- Utility Room
Kitchen
- Microwave
- Dishwasher
Flooring
- Wood
- Carpet
- Tile
- Vinyl
Bedrooms and Bathrooms
- 3 Bedrooms
- 3 Bathrooms
Parking
- 2 Car Attached Garage
- RV Access or Parking
Outdoor Features
- Deck
- Covered Patio or Porch
Utilities
- Forced Air Cooling System
- Electricity To Lot Line
- Water Heater
Community Details
- No Home Owners Association
- The community has rules related to covenants, conditions, and restrictions
Listing and Financial Details
- Exclusions: Hanging brass light
- Tax Lot Parcel 1
- Assessor Parcel Number 111108CA-7000-00
Map
Home Values in the Area
Average Home Value in this Area
Tax History
| Year | Tax Paid | Tax Assessment Tax Assessment Total Assessment is a certain percentage of the fair market value that is determined by local assessors to be the total taxable value of land and additions on the property. | Land | Improvement |
|---|---|---|---|---|
| 2024 | $6,570 | $360,430 | -- | -- |
| 2023 | $6,417 | $349,940 | $0 | $0 |
| 2022 | $6,221 | $339,750 | $0 | $0 |
| 2021 | $6,115 | $329,860 | $0 | $0 |
| 2020 | $5,972 | $320,260 | $0 | $0 |
| 2019 | $5,719 | $310,940 | $0 | $0 |
| 2018 | $5,545 | $301,890 | $0 | $0 |
| 2017 | $5,496 | $293,100 | $0 | $0 |
| 2016 | $1,614 | $86,430 | $0 | $0 |
| 2015 | $1,541 | $86,430 | $0 | $0 |
| 2014 | $1,534 | $85,430 | $0 | $0 |
| 2013 | -- | $84,620 | $0 | $0 |
Property History
| Date | Event | Price | List to Sale | Price per Sq Ft |
|---|---|---|---|---|
| 07/25/2025 07/25/25 | Price Changed | $844,000 | -2.3% | $415 / Sq Ft |
| 03/10/2025 03/10/25 | For Sale | $864,000 | -- | $424 / Sq Ft |
Purchase History
| Date | Type | Sale Price | Title Company |
|---|---|---|---|
| Warranty Deed | $449,000 | Ticor Title Company Of Or | |
| Interfamily Deed Transfer | -- | None Available |
Mortgage History
| Date | Status | Loan Amount | Loan Type |
|---|---|---|---|
| Open | $296,000 | New Conventional |
Source: Lincoln County Board of REALTORS® MLS (OR)
MLS Number: 25-426
APN: R470542
- TL9400 SW Harbor Way
- 1223 SW Abbey St
- 819 SW 13th St
- 811 SW 13th St
- 823 SW 13th St
- 815 SW 13th St
- 5900-6100 T L Sw 12th St
- 5900 Tl Sw 12th St
- 837 SW Bay Blvd
- 845-855 SW Bay Blvd
- 837-855 SW Bay Blvd
- 5700 SW 9th St
- 449 SW 10th St
- 1107 SW Coast Hwy
- 1112 SW Hurbert St Unit 3
- 0 SW Bay Blvd
- 538 SW Coast Hwy
- 953 SW 7th St
- 906 SW 7th St Unit B
- 1017 SW Elizabeth St
