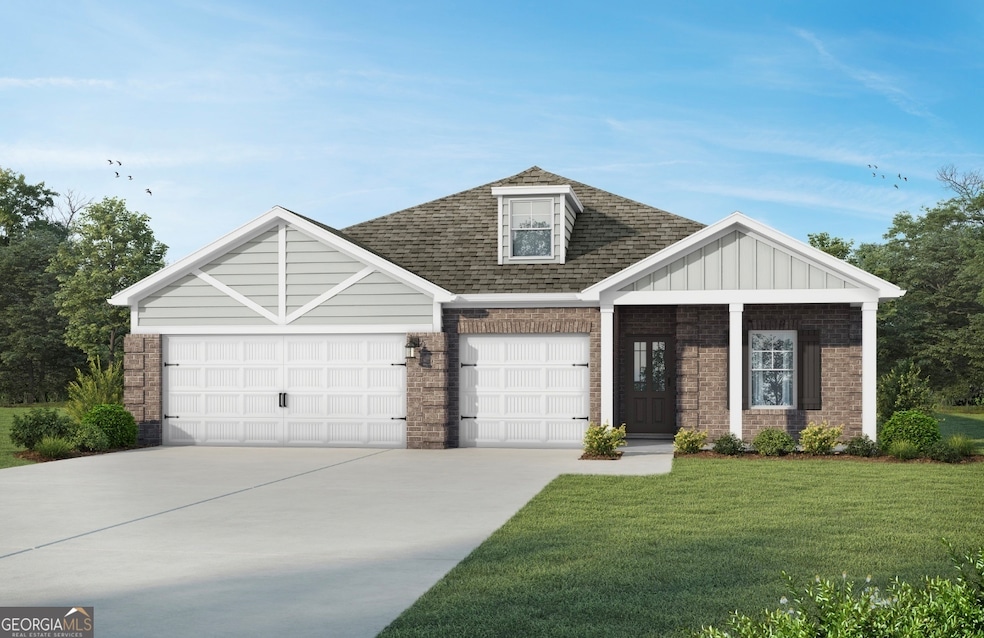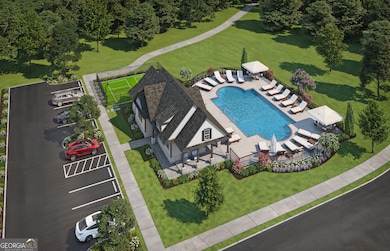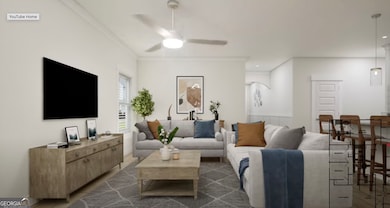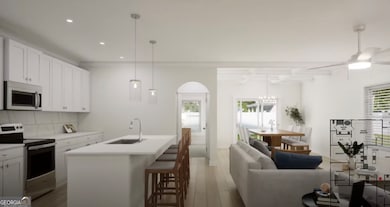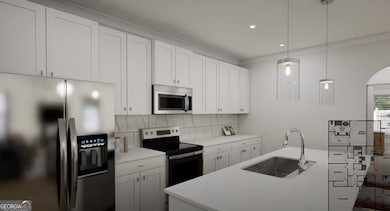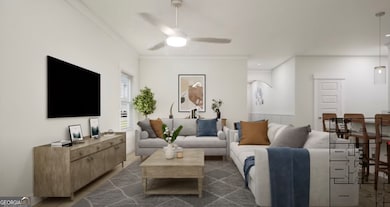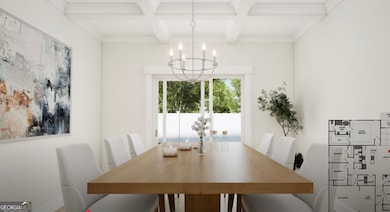1217 Trombone Way Unit 6 McDonough, GA 30252
Estimated payment $2,222/month
Highlights
- New Construction
- Traditional Architecture
- High Ceiling
- Union Grove High School Rated A
- Main Floor Primary Bedroom
- Community Pool
About This Home
The Austin. Gather your friends & family to create lasting memories as you catch up around the quartz countertop island in the kitchen while mingling in the openness of the social hub. Sit down to a meal in the dining room w/coffered ceiling or step right outside to your covered patio & spark up the grill. Your primary bedroom is a sanctuary to relax & rejuvenate with a separate sitting area, trey ceiling & spacious bath. 3 additional bedrooms on the main level with split bedroom plan separating the guest bedrooms from the main hub and private full bath. This home has it all & a 3 car garage! Photos of a similar home, options & upgrades may not be included in price.
Listing Agent
Valor GA Sales Team
Valor Realty Brokerage Phone: 470-570-9745 License #266233 Listed on: 05/24/2025
Home Details
Home Type
- Single Family
Est. Annual Taxes
- $1,500
Year Built
- Built in 2025 | New Construction
Lot Details
- 7,841 Sq Ft Lot
Parking
- 3 Car Garage
Home Design
- Traditional Architecture
- Slab Foundation
- Composition Roof
- Wood Siding
- Brick Front
Interior Spaces
- 2,154 Sq Ft Home
- 2-Story Property
- Tray Ceiling
- High Ceiling
- Double Pane Windows
- Entrance Foyer
- Family Room
- Formal Dining Room
- Pull Down Stairs to Attic
Kitchen
- Oven or Range
- Microwave
- Dishwasher
- Stainless Steel Appliances
Flooring
- Carpet
- Vinyl
Bedrooms and Bathrooms
- 4 Main Level Bedrooms
- Primary Bedroom on Main
- Split Bedroom Floorplan
- Walk-In Closet
- 3 Full Bathrooms
- Double Vanity
- Bathtub Includes Tile Surround
- Separate Shower
Laundry
- Laundry in Mud Room
- Laundry Room
- Laundry in Hall
Schools
- Tussahaw Elementary School
- Mcdonough High School
Utilities
- Forced Air Zoned Heating and Cooling System
- Heat Pump System
- Underground Utilities
- Electric Water Heater
- High Speed Internet
Listing and Financial Details
- Tax Lot 6
Community Details
Overview
- Property has a Home Owners Association
- Association fees include insurance
- Symphony Park Subdivision
Recreation
- Community Pool
Map
Home Values in the Area
Average Home Value in this Area
Property History
| Date | Event | Price | List to Sale | Price per Sq Ft |
|---|---|---|---|---|
| 12/03/2025 12/03/25 | Pending | -- | -- | -- |
| 10/07/2025 10/07/25 | Price Changed | $399,850 | -1.5% | $186 / Sq Ft |
| 08/14/2025 08/14/25 | Price Changed | $406,086 | -0.8% | $189 / Sq Ft |
| 05/24/2025 05/24/25 | For Sale | $409,526 | -- | $190 / Sq Ft |
Source: Georgia MLS
MLS Number: 10529506
- 2020 Piccolo Ct Unit 229
- 1246 Trombone Way Unit 111
- 1208 Trombone Way Unit 106
- 1212 Trombone Way Unit 107
- 2024 Piccolo Ct Unit 228
- 2040 Piccolo Ct Unit 224
- 1205 Trombone Way Unit 3
- 131 Upchurch Dr
- 165 Ruby Ln
- 344 Shagbark Ln
- 528 Noblewood Dr
- 148 Delwood Dr
- 219 Scenic Dr
- 2024 Turner Church Rd
- 172 Shellbark Dr
- 723 Euel Dr Unit 6
- 604 Continental Dr
- 2103 Turner Church Rd
- 5 Ridgewood Cir
- 10 Gentry Dr
