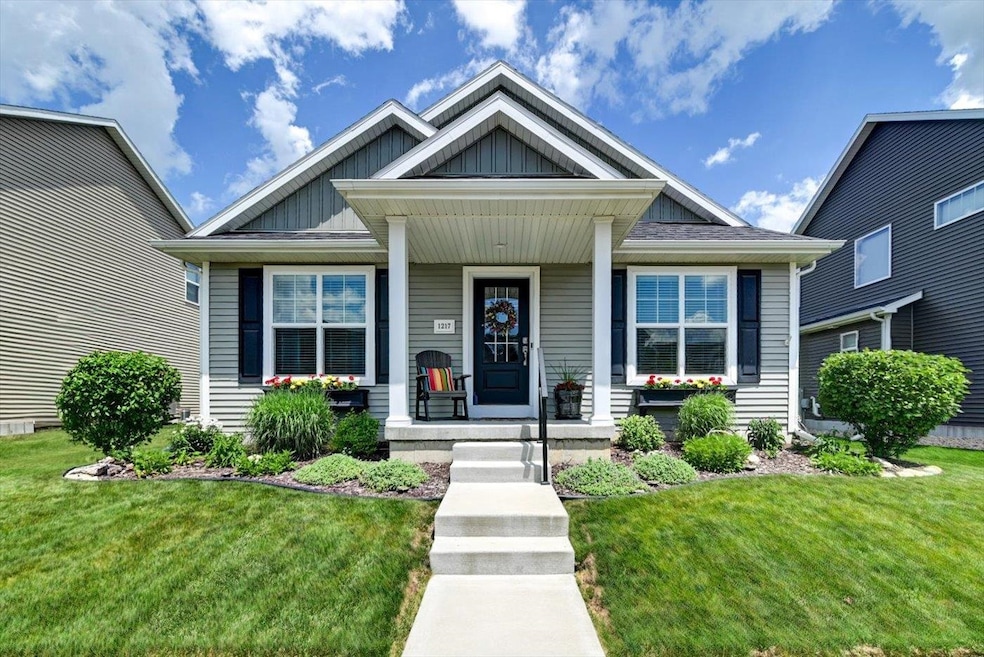
1217 Twisted Branch Way Sun Prairie, WI 53590
Westside NeighborhoodEstimated payment $3,135/month
Highlights
- Open Floorplan
- National Green Building Certification (NAHB)
- Great Room
- Sun Prairie East High School Rated A
- Ranch Style House
- 2 Car Attached Garage
About This Home
Magazine picture-perfect 3 bed, 2 bath ranch with a spacious 2.5 car garage in a prime location near highways, restaurants, and shopping! The stunning kitchen features stainless appliances, quartz island with breakfast bar, custom backsplash, gas range, pull-out drawers, lazy Susan, and upgraded lighting. Enjoy the sun-filled dining area with abundant windows and patio access. The spacious primary suite offers dual sinks, an oversized shower, and a huge walk-in closet. Bright laundry room with extra storage. Basement offers endless potential with full bath rough-in, spray insulation, and whole house humidifier. Blinds and curtains throughout! madisonareahomesforsale.com
Home Details
Home Type
- Single Family
Est. Annual Taxes
- $6,571
Year Built
- Built in 2020
Lot Details
- 4,356 Sq Ft Lot
- Property is zoned RESR2Z
Home Design
- Ranch Style House
- Poured Concrete
- Vinyl Siding
- Low Volatile Organic Compounds (VOC) Products or Finishes
- Radon Mitigation System
Interior Spaces
- 1,504 Sq Ft Home
- Open Floorplan
- Low Emissivity Windows
- Great Room
Kitchen
- Breakfast Bar
- Oven or Range
- Microwave
- Dishwasher
- Kitchen Island
- Disposal
Bedrooms and Bathrooms
- 3 Bedrooms
- Split Bedroom Floorplan
- Walk-In Closet
- 2 Full Bathrooms
- Bathroom on Main Level
- Bathtub
- Walk-in Shower
Laundry
- Dryer
- Washer
Basement
- Basement Fills Entire Space Under The House
- Sump Pump
- Stubbed For A Bathroom
Parking
- 2 Car Attached Garage
- Garage Door Opener
Eco-Friendly Details
- National Green Building Certification (NAHB)
- Current financing on the property includes Property-Assessed Clean Energy
- Air Cleaner
Outdoor Features
- Patio
Schools
- Creekside Elementary School
- Patrick Marsh Middle School
- Sun Prairie East High School
Utilities
- Forced Air Cooling System
- Water Softener
- Cable TV Available
Community Details
- Smith's Crossing Subdivision
Map
Home Values in the Area
Average Home Value in this Area
Tax History
| Year | Tax Paid | Tax Assessment Tax Assessment Total Assessment is a certain percentage of the fair market value that is determined by local assessors to be the total taxable value of land and additions on the property. | Land | Improvement |
|---|---|---|---|---|
| 2024 | $7,243 | $384,100 | $63,000 | $321,100 |
| 2023 | $6,571 | $384,100 | $63,000 | $321,100 |
| 2021 | $6,490 | $296,400 | $55,700 | $240,700 |
| 2020 | $1,349 | $55,700 | $55,700 | $0 |
Property History
| Date | Event | Price | Change | Sq Ft Price |
|---|---|---|---|---|
| 07/21/2025 07/21/25 | Pending | -- | -- | -- |
| 07/01/2025 07/01/25 | For Sale | $474,900 | 0.0% | $316 / Sq Ft |
| 06/06/2025 06/06/25 | Off Market | $474,900 | -- | -- |
| 09/14/2020 09/14/20 | Sold | $309,900 | 0.0% | $206 / Sq Ft |
| 07/14/2020 07/14/20 | Pending | -- | -- | -- |
| 06/26/2020 06/26/20 | For Sale | $309,900 | -- | $206 / Sq Ft |
Purchase History
| Date | Type | Sale Price | Title Company |
|---|---|---|---|
| Warranty Deed | $309,900 | None Available |
Mortgage History
| Date | Status | Loan Amount | Loan Type |
|---|---|---|---|
| Open | $247,920 | New Conventional | |
| Previous Owner | $2,706,575 | Construction |
Similar Homes in Sun Prairie, WI
Source: South Central Wisconsin Multiple Listing Service
MLS Number: 2001551
APN: 0810-124-6755-2
- 1214 Crane Meadow Way
- The Caroline Plan at Smiths Crossing - Smith's Crossing McCoy Addition
- The Sawyer Plan at Smiths Crossing - Smith's Crossing
- The Emerald Plan at Smiths Crossing - Smith's Crossing
- The Harlow Plan at Smiths Crossing - Smith's Crossing McCoy Addition
- The Cooper Plan at Smiths Crossing - Smith's Crossing
- The Hoffman Plan at Smiths Crossing - Smith's Crossing
- The Beryl Plan at Smiths Crossing - Smith's Crossing
- The Morris Plan at Smiths Crossing - Smith's Crossing McCoy Addition
- The Jackson Plan at Smiths Crossing - Smith's Crossing McCoy Addition
- The Grayson (Twin Home) Plan at Smiths Crossing - Smith's Crossing McCoy Addition
- The Piper (Twin Home) Plan at Smiths Crossing - Smith's Crossing McCoy Addition
- The Hudson Plan at Smiths Crossing - Smith's Crossing
- The Emerald Plan at Smiths Crossing - Smith's Crossing McCoy Addition
- The Archer (Twin Home) Plan at Smiths Crossing - Smith's Crossing McCoy Addition
- The Everest Plan at Smiths Crossing - Smith's Crossing McCoy Addition
- The Stewart Plan at Smiths Crossing - Smith's Crossing McCoy Addition
- The Harlow Plan at Smiths Crossing - Smith's Crossing
- The Margot Plan at Smiths Crossing - Smith's Crossing McCoy Addition
- 1261 Crane Meadow Way






