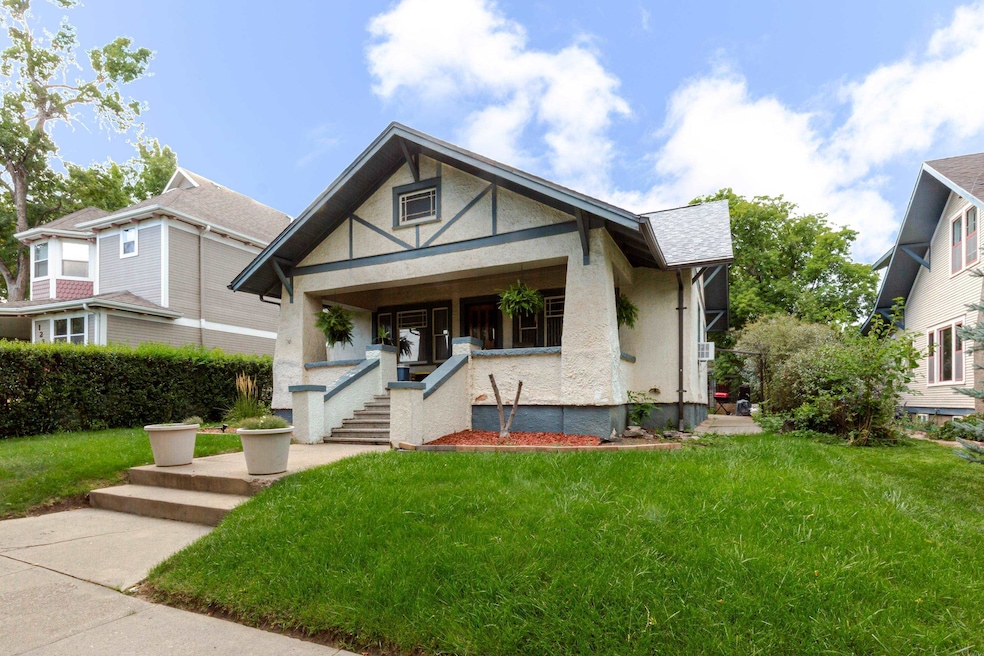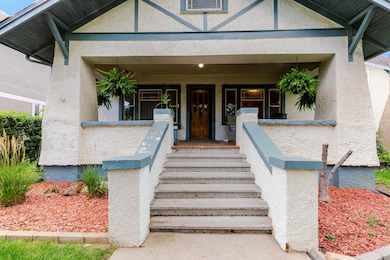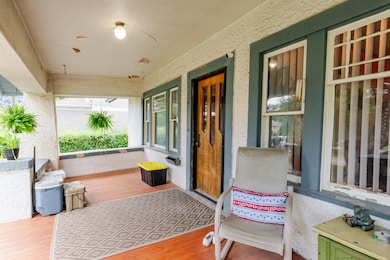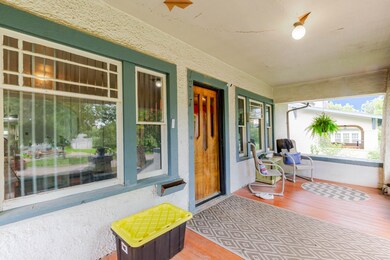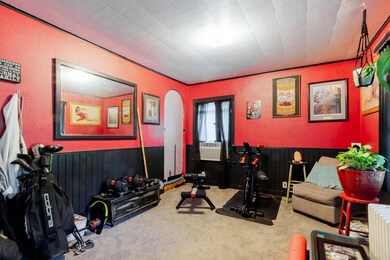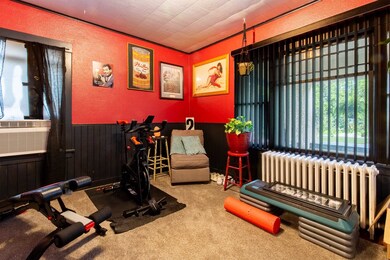1217 West Blvd Rapid City, SD 57701
Downtown Rapid City NeighborhoodEstimated payment $2,411/month
Highlights
- Covered Deck
- Ranch Style House
- Lawn
- Multiple Fireplaces
- Wood Flooring
- Wood Frame Window
About This Home
Listed by TJ Wojtanowicz, 605-863-1920, Black Hills Realty. Looking for a well-priced West Boulevard property? Welcome to 1217 West Blvd! This home offers over 2,700 sq. ft. of space plus a detached 2-car garage. The main level features 1,200+ sq. ft. with 2 bedrooms, 2 bathrooms, a kitchen with all appliances, a dining area, and an expansive living room. There’s also access to the upper floor, ready to be finished to your liking. The basement includes a large bedroom (NTC), family room with wood-burning fireplace, kitchenette, and a bathroom that’s partially finished and ready for your ideas. Outside, enjoy alley access, a 2-car garage, a covered front porch, and a prime location in one of Rapid City’s most desirable neighborhoods. Call today to schedule your private tour!
Home Details
Home Type
- Single Family
Est. Annual Taxes
- $3,742
Year Built
- Built in 1905
Lot Details
- 6,534 Sq Ft Lot
- Landscaped with Trees
- Lawn
- Subdivision Possible
Parking
- 2 Car Detached Garage
- Garage Door Opener
Home Design
- Ranch Style House
- Frame Construction
- Composition Roof
- Wood Siding
- Stucco
Interior Spaces
- 2,746 Sq Ft Home
- Ceiling Fan
- Multiple Fireplaces
- Wood Frame Window
- Basement
- Laundry in Basement
- Fire and Smoke Detector
- Electric Oven or Range
Flooring
- Wood
- Carpet
- Tile
Bedrooms and Bathrooms
- 3 Bedrooms
- En-Suite Primary Bedroom
- Bathroom on Main Level
Outdoor Features
- Covered Deck
- Open Patio
Utilities
- Evaporated cooling system
- Hot Water Heating System
- Heating System Uses Natural Gas
- 220 Volts
- Gas Water Heater
- Cable TV Available
Map
Home Values in the Area
Average Home Value in this Area
Tax History
| Year | Tax Paid | Tax Assessment Tax Assessment Total Assessment is a certain percentage of the fair market value that is determined by local assessors to be the total taxable value of land and additions on the property. | Land | Improvement |
|---|---|---|---|---|
| 2025 | $3,761 | $352,000 | $70,100 | $281,900 |
| 2024 | $3,761 | $337,600 | $70,100 | $267,500 |
| 2023 | $3,781 | $331,700 | $70,100 | $261,600 |
| 2022 | $3,400 | $277,000 | $65,200 | $211,800 |
| 2021 | $3,219 | $236,000 | $65,200 | $170,800 |
| 2020 | $2,977 | $211,400 | $65,200 | $146,200 |
| 2019 | $2,883 | $205,500 | $65,200 | $140,300 |
| 2018 | $2,799 | $203,400 | $65,200 | $138,200 |
| 2017 | $3,015 | $202,400 | $65,200 | $137,200 |
| 2016 | $2,978 | $208,000 | $65,200 | $142,800 |
| 2015 | $2,978 | $200,500 | $65,200 | $135,300 |
| 2014 | $3,017 | $199,100 | $65,200 | $133,900 |
Property History
| Date | Event | Price | List to Sale | Price per Sq Ft |
|---|---|---|---|---|
| 11/05/2025 11/05/25 | Price Changed | $399,000 | -6.1% | $145 / Sq Ft |
| 10/09/2025 10/09/25 | Price Changed | $425,000 | -3.2% | $155 / Sq Ft |
| 08/19/2025 08/19/25 | For Sale | $439,000 | -- | $160 / Sq Ft |
Source: Mount Rushmore Area Association of REALTORS®
MLS Number: 85734
APN: 0020794
- 923 Fairview St
- 1120 West Blvd
- 904 Fairview St
- 1019 Fulton St
- 1329 9th St
- 1411 11th St
- 1113 Fulton St
- 1016 West Blvd
- 1108 9th St
- 810 Fairview St
- 1102 9th St
- 1000 West Blvd
- 1507 11th St
- 1027 12th St
- 1526 11th St
- 1235 Hill St Unit & 1235 1/2 Hill Stre
- 944 Stahl Ct
- 803 West Blvd
- 1021 Quincy St
- 1707 9th St
- 631 Saint James St
- 631 Saint James St
- 518 Columbus St Unit 518 Columbus B
- 612 6th St
- 618 Saint Joseph St Unit 4
- 1908 W Main St
- 100 Saint Joseph St
- 18 E Kansas City St
- 145 Indiana St
- 3.1A 5th St
- Lot 7 5th St
- 1230 Estes Park Ct
- 314 Founders Park Dr
- 705 Taylor Ave
- 811 Mallow St Unit 7
- 714 Joy Ave
- 614 Sheridan Lake Rd
- 372 Denver St
- 102 N Maple Ave
- 909 N 7th St
