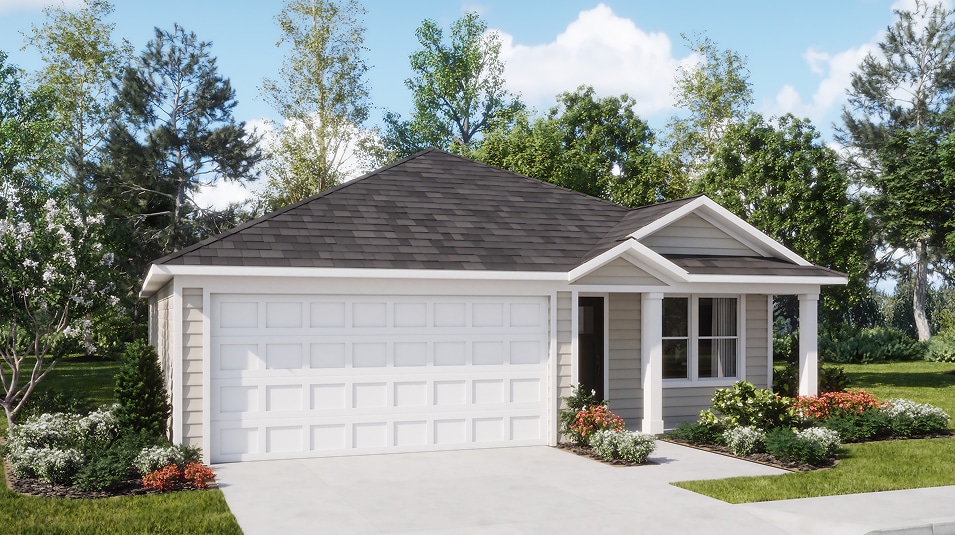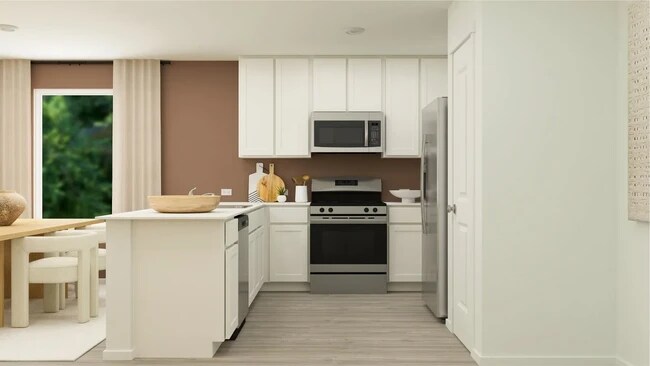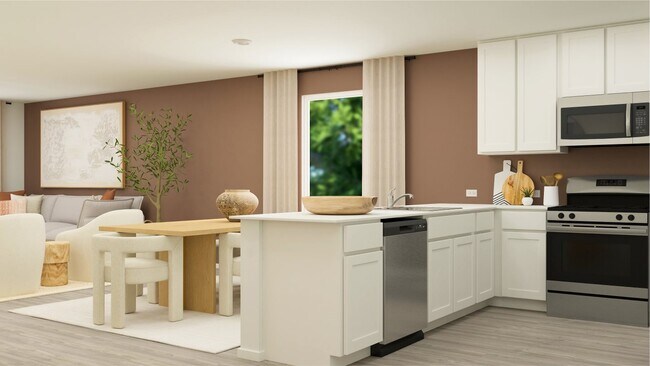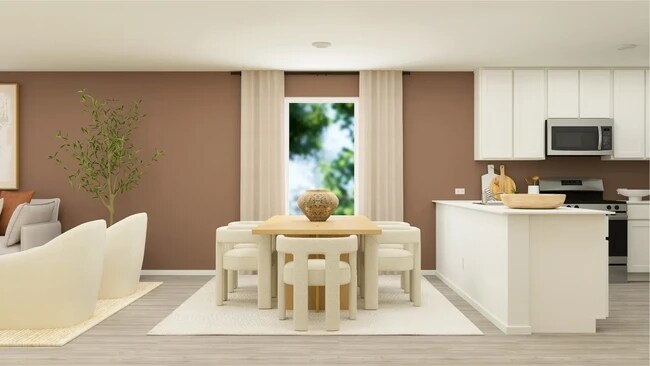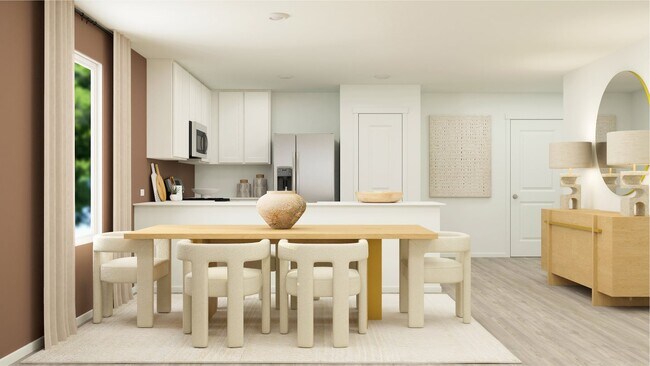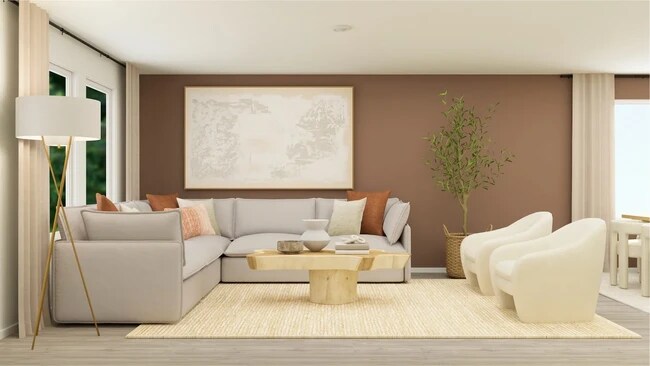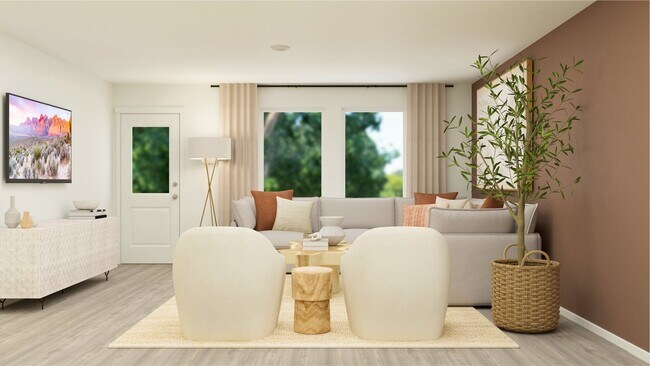
Estimated payment $1,489/month
Total Views
3,237
3
Beds
2
Baths
1,474
Sq Ft
$162
Price per Sq Ft
Highlights
- New Construction
- Lap or Exercise Community Pool
- Community Playground
- Kingston Elementary School Rated A-
- Living Room
- Dining Room
About This Home
This new single-story home design combines comfort and style. An open-plan layout connects the kitchen, dining area and family room, which features a door providing direct access to the backyard. The owner’s suite and the two secondary bedrooms are situated on opposite ends of the home for enhanced privacy. Rounding out the layout is a two-car garage to provide convenient storage space.
Home Details
Home Type
- Single Family
Parking
- 2 Car Garage
Home Design
- New Construction
Interior Spaces
- 1-Story Property
- Living Room
- Dining Room
Bedrooms and Bathrooms
- 3 Bedrooms
- 2 Full Bathrooms
Community Details
- Community Playground
- Lap or Exercise Community Pool
Map
Other Move In Ready Homes in Kingston Oaks
About the Builder
Since 1954, Lennar has built over one million new homes for families across America. They build in some of the nation’s most popular cities, and their communities cater to all lifestyles and family dynamics, whether you are a first-time or move-up buyer, multigenerational family, or Active Adult.
Nearby Homes
- 1210 Willow Oaks Way Unit Lot 139 Pearce
- 1711 King Oaks Loop Unit Lot 69 Pearce
- 1719 King Oaks Loop Unit Lot 71 Beckman
- 484 Honeyhill Loop Unit Lot 43
- 520 Honeyhill Loop Unit Lot 36
- 533 Honeyhill Loop Unit Lot 78
- 544 Honeyhill Loop Unit Lot 32
- 3424 Logan St
- TBD Tract A Old Reaves Ferry Rd
- TBD Long Avenue Extension
- 3431 Logan St
- 1118 Hainer Place Dr
- 1121 Hainer Place Dr
- 3428 Logan St
- 1117 Hainer Place Dr
- Lot 17 Rowe Pond Rd
- Lochaven
- 605 Coquina Bay Dr
- Lot 18 Cypress Knee Ct
- Grissett Landing
