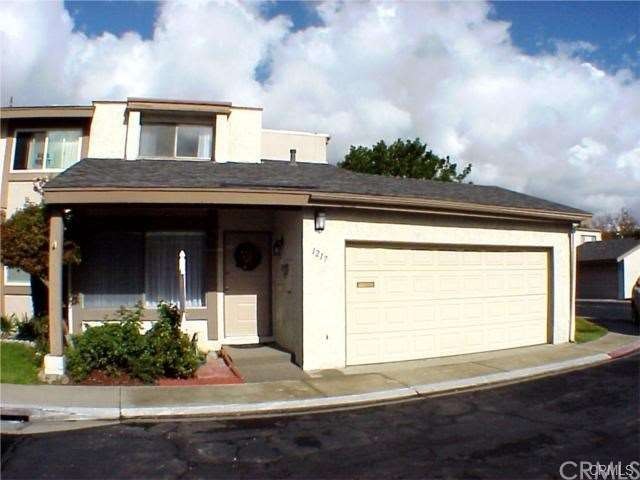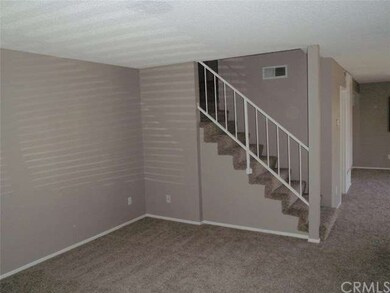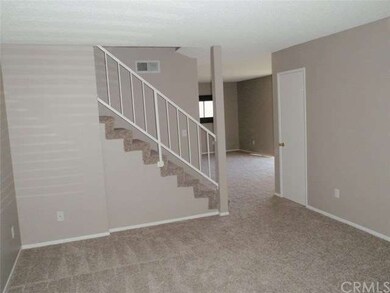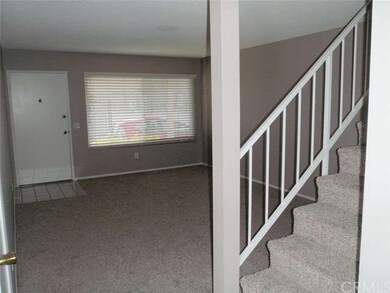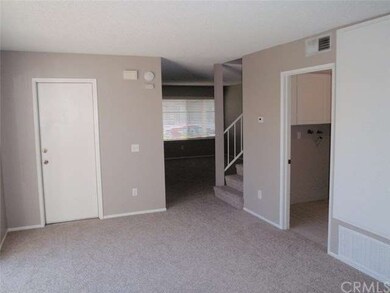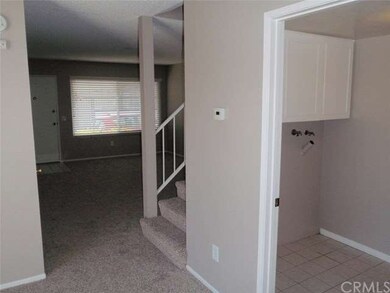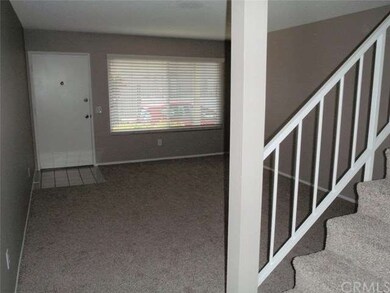
1217 Woodmere Dr Upland, CA 91786
Highlights
- In Ground Pool
- No Units Above
- Deck
- Pioneer Junior High School Rated A-
- Mountain View
- Contemporary Architecture
About This Home
As of February 2021Freshly Remodeled and Gorgeous! Beautiful Fresh Paint, Beautiful New Carpet & Flooring, Beautiful Liquid Granite Countertops. Remodeled Kitchen and Master Bath. Condo in Lovely Mountain Villas. North of Foothill Blvd. in the "City of Gracious Living". A sparkling pool greets as you enter the complex. A serene atmosphere prevails. The Open Floor Plan features a living room, family room, and dining room with a lovely fenced patio. The Master Bedroom has a good sized walk-in closet; and the other bedrooms have mirrored wardrobe doors. Upgraded attached garage with nice workbench and lots of cabinetry. HOA has agreed to paint front door, patch stucco and build block wall around patio. RV parking lot in community. There is nothing else like this!
Dues include Insurance, Community Park, Pool & Spa, Front yard Gardener, Exterior & Roof Maintenance, Water & Trash.
Last Agent to Sell the Property
Glorie L Beyenhof
Berkshire Hath Hm Svcs CA Prop License #01139673 Listed on: 07/21/2016
Property Details
Home Type
- Condominium
Est. Annual Taxes
- $4,580
Year Built
- Built in 1973 | Remodeled
Lot Details
- No Units Above
- End Unit
- No Units Located Below
- 1 Common Wall
- Cul-De-Sac
- South Facing Home
- Sprinkler System
HOA Fees
- $340 Monthly HOA Fees
Parking
- 2 Car Direct Access Garage
- Parking Available
- RV Potential
Home Design
- Contemporary Architecture
- Turnkey
- Composition Roof
- Common Roof
Interior Spaces
- 1,273 Sq Ft Home
- 2-Story Property
- Double Pane Windows
- Family Room
- Dining Room
- Mountain Views
- Pest Guard System
- Eat-In Country Kitchen
Flooring
- Carpet
- Vinyl
Bedrooms and Bathrooms
- 3 Bedrooms
- All Upper Level Bedrooms
- Walk-In Closet
Laundry
- Laundry Room
- Washer Hookup
Pool
- In Ground Pool
- In Ground Spa
Outdoor Features
- Deck
- Patio
- Rear Porch
Location
- Property is near a park
- Property is near public transit
Utilities
- Forced Air Heating and Cooling System
- Heating System Uses Natural Gas
- Vented Exhaust Fan
- Gas Water Heater
Listing and Financial Details
- Tax Lot 1
- Tax Tract Number 8932
- Assessor Parcel Number 1006505100000
Community Details
Overview
- Maintained Community
Amenities
- Outdoor Cooking Area
- Community Fire Pit
- Community Barbecue Grill
- Picnic Area
Recreation
- Community Playground
- Community Pool
- Community Spa
Security
- Carbon Monoxide Detectors
- Fire and Smoke Detector
Ownership History
Purchase Details
Home Financials for this Owner
Home Financials are based on the most recent Mortgage that was taken out on this home.Purchase Details
Home Financials for this Owner
Home Financials are based on the most recent Mortgage that was taken out on this home.Purchase Details
Home Financials for this Owner
Home Financials are based on the most recent Mortgage that was taken out on this home.Purchase Details
Home Financials for this Owner
Home Financials are based on the most recent Mortgage that was taken out on this home.Purchase Details
Home Financials for this Owner
Home Financials are based on the most recent Mortgage that was taken out on this home.Purchase Details
Home Financials for this Owner
Home Financials are based on the most recent Mortgage that was taken out on this home.Purchase Details
Home Financials for this Owner
Home Financials are based on the most recent Mortgage that was taken out on this home.Purchase Details
Purchase Details
Purchase Details
Similar Homes in Upland, CA
Home Values in the Area
Average Home Value in this Area
Purchase History
| Date | Type | Sale Price | Title Company |
|---|---|---|---|
| Grant Deed | $390,000 | First American Title Company | |
| Interfamily Deed Transfer | -- | Wfg National Title Co Of Ca | |
| Grant Deed | $307,000 | Landwood Title | |
| Interfamily Deed Transfer | -- | Pacific Coast Title Company | |
| Interfamily Deed Transfer | -- | Old Republic Title Company | |
| Grant Deed | $267,000 | Landwood Title | |
| Interfamily Deed Transfer | -- | Alliance Title Company | |
| Interfamily Deed Transfer | -- | -- | |
| Interfamily Deed Transfer | -- | -- | |
| Interfamily Deed Transfer | -- | Chicago Title Co | |
| Gift Deed | -- | -- |
Mortgage History
| Date | Status | Loan Amount | Loan Type |
|---|---|---|---|
| Open | $312,000 | New Conventional | |
| Previous Owner | $291,000 | New Conventional | |
| Previous Owner | $289,500 | New Conventional | |
| Previous Owner | $291,650 | New Conventional | |
| Previous Owner | $255,732 | FHA | |
| Previous Owner | $262,221 | FHA | |
| Previous Owner | $262,874 | FHA | |
| Previous Owner | $367,500 | FHA | |
| Closed | $367,500 | No Value Available |
Property History
| Date | Event | Price | Change | Sq Ft Price |
|---|---|---|---|---|
| 02/25/2021 02/25/21 | Sold | $390,000 | 0.0% | $306 / Sq Ft |
| 01/17/2021 01/17/21 | Off Market | $390,000 | -- | -- |
| 01/16/2021 01/16/21 | Pending | -- | -- | -- |
| 01/15/2021 01/15/21 | For Sale | $375,000 | +22.1% | $295 / Sq Ft |
| 12/28/2016 12/28/16 | Sold | $307,000 | +2.3% | $241 / Sq Ft |
| 12/05/2016 12/05/16 | Pending | -- | -- | -- |
| 12/03/2016 12/03/16 | Price Changed | $299,999 | -6.3% | $236 / Sq Ft |
| 11/05/2016 11/05/16 | For Sale | $319,999 | +4.2% | $251 / Sq Ft |
| 11/04/2016 11/04/16 | Off Market | $307,000 | -- | -- |
| 11/03/2016 11/03/16 | For Sale | $319,999 | +4.2% | $251 / Sq Ft |
| 09/15/2016 09/15/16 | Off Market | $307,000 | -- | -- |
| 07/21/2016 07/21/16 | For Sale | $299,900 | -2.3% | $236 / Sq Ft |
| 07/15/2016 07/15/16 | Off Market | $307,000 | -- | -- |
| 07/12/2016 07/12/16 | For Sale | $299,900 | -- | $236 / Sq Ft |
Tax History Compared to Growth
Tax History
| Year | Tax Paid | Tax Assessment Tax Assessment Total Assessment is a certain percentage of the fair market value that is determined by local assessors to be the total taxable value of land and additions on the property. | Land | Improvement |
|---|---|---|---|---|
| 2025 | $4,580 | $422,148 | $147,752 | $274,396 |
| 2024 | $4,580 | $413,871 | $144,855 | $269,016 |
| 2023 | $4,511 | $405,756 | $142,015 | $263,741 |
| 2022 | $4,414 | $397,800 | $139,230 | $258,570 |
| 2021 | $3,748 | $329,166 | $115,208 | $213,958 |
| 2020 | $3,647 | $325,791 | $114,027 | $211,764 |
| 2019 | $3,635 | $319,403 | $111,791 | $207,612 |
| 2018 | $3,548 | $313,140 | $109,599 | $203,541 |
| 2017 | $3,446 | $307,000 | $107,450 | $199,550 |
| 2016 | $3,132 | $289,900 | $101,900 | $188,000 |
| 2015 | $2,959 | $276,000 | $97,000 | $179,000 |
| 2014 | $2,940 | $276,000 | $97,000 | $179,000 |
Agents Affiliated with this Home
-

Seller's Agent in 2021
Randy Horowitz
Century 21 Masters
(909) 560-4712
33 in this area
113 Total Sales
-

Buyer's Agent in 2021
Virginia De La Mora
Century 21 Masters
(909) 947-0770
2 in this area
59 Total Sales
-
G
Seller's Agent in 2016
Glorie L Beyenhof
Berkshire Hath Hm Svcs CA Prop
-

Buyer's Agent in 2016
CHERI VERLINGO
BERKSHIRE HATH HM SVCS CA PROP
(909) 223-3434
6 in this area
56 Total Sales
Map
Source: California Regional Multiple Listing Service (CRMLS)
MLS Number: CV16151102
APN: 1006-505-10
- 1193 W 13th St
- 1062 Golden Rain St
- 1052 Golden Rain St
- 939 W Pine St Unit 44
- 1359 Lakewood Ave
- 1367 W Notre Dame St
- 1233 Woodbury Ct
- 1241 Woodbury Ct
- 948 W Notre Dame St
- 1400 W 13th St Unit 181
- 1400 W 13th St Unit 206
- 1400 W 13th St Unit 148
- 1400 W 13th St Unit 66
- 1400 W 13th St Unit 1
- 681 Birch Ave
- 0 Bay St Unit AR25093919
- 1418 Lemonwood Dr W
- 1363 N San Antonio Ave
- 663 Redwood Ave
- 1491 N O'Malley Way
