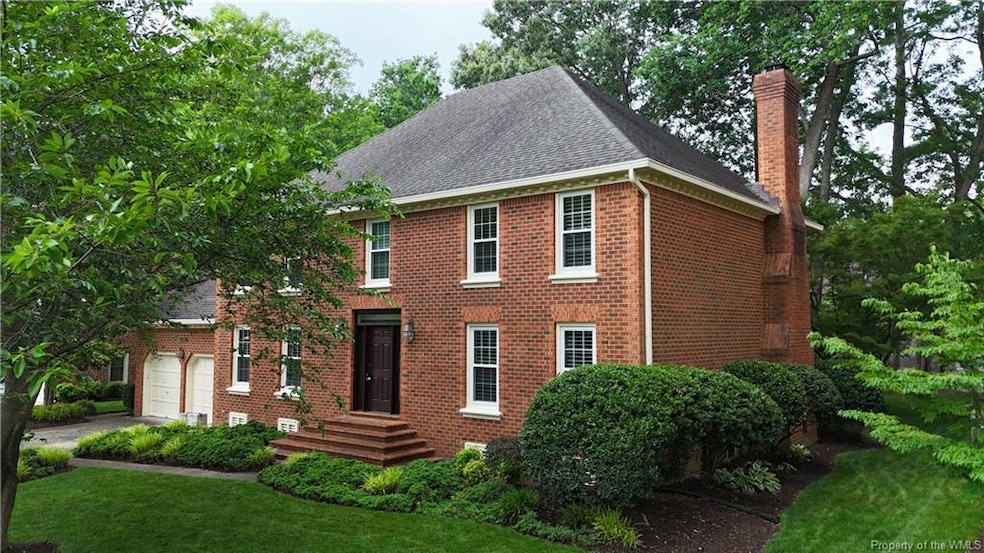
1217 Worthington Ln Virginia Beach, VA 23464
Highlights
- Colonial Architecture
- Deck
- Granite Countertops
- Kempsville Middle School Rated A-
- Wood Flooring
- 4-minute walk to Bellamy Woods Park
About This Home
As of August 2025Beautifully maintained and update brick Georgian home in desirable neighborhood of Bellamy Woods. Home features spacious living spaces, a well appointed kitchen, large formal dining room, living room/study, large family room with built-ins and masonry fireplace, and office with private entrance. Kitchen and family room have great views of beautifully landscaped backyard. Upstairs you will find the primary suite with recently updated luxury bath, 3 additional bedrooms, and bonus room (could be 5th BR) and 2 additional bathrooms. All bedrooms have walk-in closets. This quiet neighborhood is conveniently located to shopping, dining, and recreational facilities. Huge deck for entertaining and enjoying the well manicured landscaping. From the moment you see this home, you will appreciate how these original owners have lovingly cared for their home.
Last Agent to Sell the Property
Fords Colony Realty License #0225076247 Listed on: 06/15/2025
Last Buyer's Agent
Non-Member Non-Member
Williamsburg Multiple Listing Service
Home Details
Home Type
- Single Family
Est. Annual Taxes
- $5,916
Year Built
- Built in 1987
Lot Details
- 0.26 Acre Lot
- Irrigation
Home Design
- Colonial Architecture
- Brick Exterior Construction
- Fire Rated Drywall
- Asphalt Shingled Roof
Interior Spaces
- 4,021 Sq Ft Home
- 2-Story Property
- Built-in Bookshelves
- Tray Ceiling
- Ceiling Fan
- Skylights
- Recessed Lighting
- Gas Fireplace
- Window Treatments
- Bay Window
- Window Screens
- Formal Dining Room
- Crawl Space
- Granite Countertops
- Washer and Dryer Hookup
Flooring
- Wood
- Carpet
- Tile
Bedrooms and Bathrooms
- 4 Bedrooms
- Walk-In Closet
- Double Vanity
Attic
- Attic Floors
- Walkup Attic
Parking
- 2 Car Attached Garage
- Automatic Garage Door Opener
- Driveway
Outdoor Features
- Deck
Schools
- Providence Elementary School
- Kempsville Middle School
- Kempsville High School
Utilities
- Forced Air Zoned Heating and Cooling System
- Heating System Uses Natural Gas
- Natural Gas Water Heater
Community Details
- Bellamy Woods Subdivision
Listing and Financial Details
- Assessor Parcel Number 14754932700000
Ownership History
Purchase Details
Home Financials for this Owner
Home Financials are based on the most recent Mortgage that was taken out on this home.Similar Homes in Virginia Beach, VA
Home Values in the Area
Average Home Value in this Area
Purchase History
| Date | Type | Sale Price | Title Company |
|---|---|---|---|
| Deed | $719,000 | Noble Title |
Mortgage History
| Date | Status | Loan Amount | Loan Type |
|---|---|---|---|
| Open | $630,000 | New Conventional |
Property History
| Date | Event | Price | Change | Sq Ft Price |
|---|---|---|---|---|
| 08/11/2025 08/11/25 | Sold | $719,000 | 0.0% | $179 / Sq Ft |
| 07/01/2025 07/01/25 | Off Market | $719,000 | -- | -- |
| 06/28/2025 06/28/25 | Pending | -- | -- | -- |
| 06/20/2025 06/20/25 | For Sale | $719,000 | -- | $179 / Sq Ft |
Tax History Compared to Growth
Tax History
| Year | Tax Paid | Tax Assessment Tax Assessment Total Assessment is a certain percentage of the fair market value that is determined by local assessors to be the total taxable value of land and additions on the property. | Land | Improvement |
|---|---|---|---|---|
| 2024 | $5,916 | $609,900 | $180,000 | $429,900 |
| 2023 | $5,762 | $582,000 | $170,000 | $412,000 |
| 2022 | $5,369 | $542,300 | $156,400 | $385,900 |
| 2021 | $4,859 | $490,800 | $156,400 | $334,400 |
| 2020 | $4,641 | $456,100 | $154,700 | $301,400 |
| 2019 | $4,622 | $453,400 | $153,000 | $300,400 |
| 2018 | $4,545 | $453,400 | $153,000 | $300,400 |
| 2017 | $4,477 | $446,600 | $153,000 | $293,600 |
| 2016 | $4,255 | $429,800 | $153,000 | $276,800 |
| 2015 | $4,254 | $429,700 | $153,000 | $276,700 |
| 2014 | $3,927 | $438,500 | $166,600 | $271,900 |
Agents Affiliated with this Home
-
Susan Krancer

Seller's Agent in 2025
Susan Krancer
Fords Colony Realty
(757) 784-0363
144 Total Sales
-
N
Buyer's Agent in 2025
Non-Member Non-Member
VA_WMLS
Map
Source: Williamsburg Multiple Listing Service
MLS Number: 2502122
APN: 1475-49-3270
- 1221 Hartford Dr
- 1121 Selwood Dr
- 4684 Larkwood Dr
- 4700 Berrywood Ct
- 4472 Old Princess Anne Rd
- 4468 Old Princess Anne Rd
- 1209 Glenside Dr
- 905 Wyden Dr
- 1309 Elk Ct
- 4706 Greenlaw Dr
- 4937 Shallowford Cir
- 4747 Greenlaw Dr
- 4495 Steeplechase Dr
- 1605 Shrewsbury Ct
- 4512 Shallowford Cir
- 4604 Boxford Rd
- 4456 Wilbraham Dr
- 1108 Flobert Dr
- 1608 Notley Dr
- 4753 Michaux Dr
