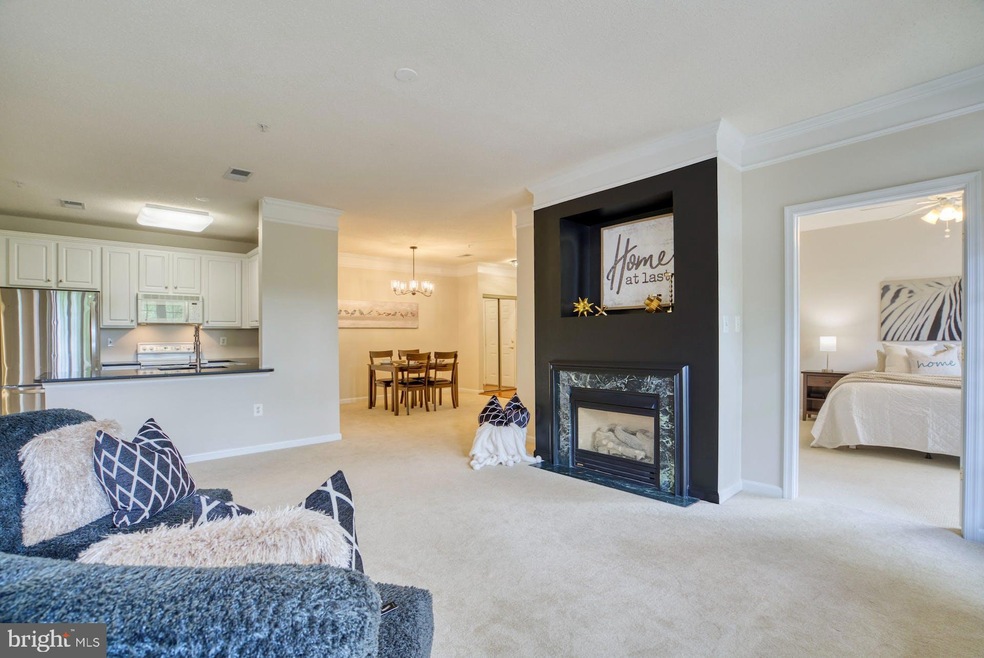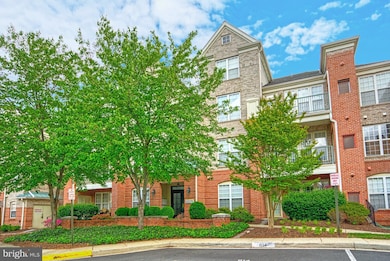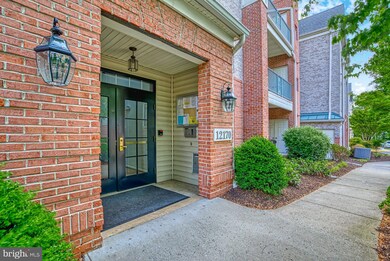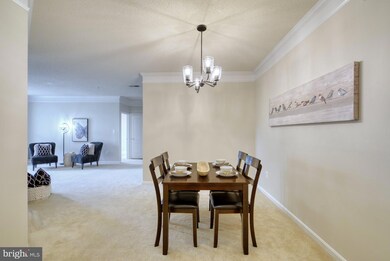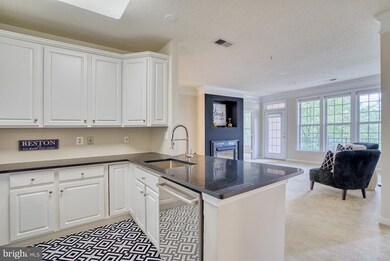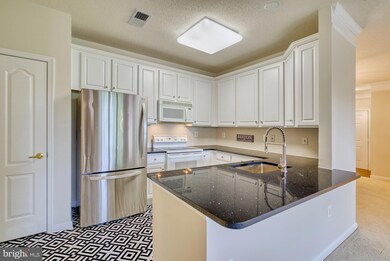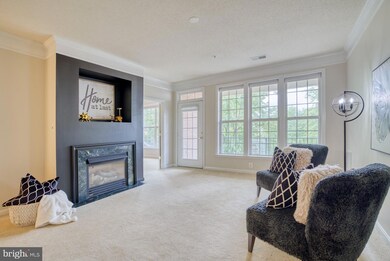
12170 Abington Hall Place Unit 201 Reston, VA 20190
Reston Town Center NeighborhoodHighlights
- Fitness Center
- Open Floorplan
- Clubhouse
- Langston Hughes Middle School Rated A-
- Community Lake
- Community Pool
About This Home
As of May 2023***OPEN HOUSE CANCELLED *** RATIFIED CONTRACT
Sun-filled and inviting condo in Madison Park/West Market at Reston Town Center.
ON-TREND UPDATES... Reconfigured kitchen countertops, sparkling new granite, new refrigerator (2023) & dishwasher (2022). New vinyl flooring in kitchen and laundry room. Tastefully updated light fixtures. Private 2 bedrooms & 2 baths. New frameless shower. High ceilings. Gas fireplace. Relaxing front balcony. HVAC replaced in 2020; hot water heater in 2022.
BEAUTIFUL & SERENE neighborhood with manicured landscaping, decorative pond and walking & jogging trails. Nearby West Market Clubhouse, outdoor pool, grills, patio and 24-hour fitness center. SO CLOSE TO popular Reston Town Center shops & restaurants. Under 1 mile to Reston Town Center Silver Line Metro station and a few blocks to the Dulles Greenway/267 for quick ride to Washington DC or Dulles International Airport.
OFFERS WILL BE PRESENTED AS RECEIVED. IN THE EVENT AN OFFER IS RECEIVED, ALL AGENTS WITH CONFIRMED SHOWINGS WILL BE NOTIFIED.
Last Agent to Sell the Property
Long & Foster Real Estate, Inc. Listed on: 05/05/2023

Property Details
Home Type
- Condominium
Est. Annual Taxes
- $5,069
Year Built
- Built in 2001
HOA Fees
Home Design
- Brick Exterior Construction
- Shingle Roof
- Composition Roof
- Aluminum Siding
Interior Spaces
- 1,172 Sq Ft Home
- Property has 1 Level
- Open Floorplan
- Ceiling Fan
- Self Contained Fireplace Unit Or Insert
- Fireplace With Glass Doors
- Screen For Fireplace
- Marble Fireplace
- Gas Fireplace
- Vinyl Clad Windows
- Window Treatments
- Window Screens
- Entrance Foyer
- Living Room
- Dining Room
- Carpet
Kitchen
- Electric Oven or Range
- Built-In Microwave
- Ice Maker
- Dishwasher
- Disposal
Bedrooms and Bathrooms
- 2 Main Level Bedrooms
- En-Suite Primary Bedroom
- En-Suite Bathroom
- Walk-In Closet
- 2 Full Bathrooms
- Soaking Tub
- Bathtub with Shower
- Walk-in Shower
Laundry
- Laundry Room
- Dryer
- Washer
Home Security
Parking
- Assigned parking located at #15
- Parking Lot
- Surface Parking
- Parking Space Conveys
- 1 Assigned Parking Space
Outdoor Features
- Balcony
- Rain Gutters
Schools
- Lake Anne Elementary School
- Hughes Middle School
- South Lakes High School
Utilities
- Forced Air Heating and Cooling System
- Electric Water Heater
Listing and Financial Details
- Assessor Parcel Number 0171 26020201
Community Details
Overview
- Association fees include common area maintenance, lawn maintenance, management, pool(s), sewer, snow removal, trash, water
- Association Phone (703) 435-3777
- Low-Rise Condominium
- Madison Park At West Market Condos, Phone Number (703) 435-3800
- Madison Park At West Market Subdivision, Essex 2 Floorplan
- Madison Park At West Mar Community
- Property Manager
- Community Lake
Amenities
- Common Area
- Clubhouse
- Party Room
Recreation
- Fitness Center
- Community Pool
- Jogging Path
Pet Policy
- Limit on the number of pets
- Dogs and Cats Allowed
Security
- Fire and Smoke Detector
- Fire Sprinkler System
Ownership History
Purchase Details
Home Financials for this Owner
Home Financials are based on the most recent Mortgage that was taken out on this home.Purchase Details
Home Financials for this Owner
Home Financials are based on the most recent Mortgage that was taken out on this home.Similar Homes in Reston, VA
Home Values in the Area
Average Home Value in this Area
Purchase History
| Date | Type | Sale Price | Title Company |
|---|---|---|---|
| Warranty Deed | $360,000 | -- | |
| Deed | $153,210 | -- |
Mortgage History
| Date | Status | Loan Amount | Loan Type |
|---|---|---|---|
| Open | $288,000 | New Conventional | |
| Previous Owner | $122,550 | No Value Available |
Property History
| Date | Event | Price | Change | Sq Ft Price |
|---|---|---|---|---|
| 07/12/2025 07/12/25 | Price Changed | $485,000 | -2.0% | $414 / Sq Ft |
| 06/06/2025 06/06/25 | For Sale | $495,000 | +11.9% | $422 / Sq Ft |
| 05/23/2023 05/23/23 | Sold | $442,500 | +1.1% | $378 / Sq Ft |
| 05/05/2023 05/05/23 | Pending | -- | -- | -- |
| 05/05/2023 05/05/23 | For Sale | $437,500 | 0.0% | $373 / Sq Ft |
| 05/03/2023 05/03/23 | Price Changed | $437,500 | +21.5% | $373 / Sq Ft |
| 04/20/2012 04/20/12 | Sold | $360,000 | -0.9% | $307 / Sq Ft |
| 03/23/2012 03/23/12 | Pending | -- | -- | -- |
| 03/16/2012 03/16/12 | Price Changed | $363,424 | -3.1% | $310 / Sq Ft |
| 02/22/2012 02/22/12 | For Sale | $375,000 | -- | $320 / Sq Ft |
Tax History Compared to Growth
Tax History
| Year | Tax Paid | Tax Assessment Tax Assessment Total Assessment is a certain percentage of the fair market value that is determined by local assessors to be the total taxable value of land and additions on the property. | Land | Improvement |
|---|---|---|---|---|
| 2024 | $5,338 | $435,230 | $87,000 | $348,230 |
| 2023 | $5,007 | $418,490 | $84,000 | $334,490 |
| 2022 | $4,875 | $402,390 | $80,000 | $322,390 |
| 2021 | $4,803 | $386,910 | $77,000 | $309,910 |
| 2020 | $4,842 | $386,910 | $77,000 | $309,910 |
| 2019 | $4,704 | $375,880 | $75,000 | $300,880 |
| 2018 | $4,155 | $361,310 | $72,000 | $289,310 |
| 2017 | $4,597 | $380,540 | $76,000 | $304,540 |
| 2016 | $4,497 | $373,080 | $75,000 | $298,080 |
| 2015 | $4,339 | $373,080 | $75,000 | $298,080 |
| 2014 | $4,163 | $358,730 | $72,000 | $286,730 |
Agents Affiliated with this Home
-

Seller's Agent in 2025
Meg Marsh
Compass
(202) 258-8466
4 in this area
66 Total Sales
-

Seller's Agent in 2023
Nancy Sorensen - Willson
Long & Foster
(703) 899-7143
6 in this area
124 Total Sales
-

Buyer's Agent in 2023
Lisa Parcells
Washington Fine Properties
(703) 819-8965
1 in this area
39 Total Sales
-
M
Seller's Agent in 2012
Melody Novak
Keller Williams Realty
-

Seller Co-Listing Agent in 2012
Annie Cefaratti
Real Broker, LLC
(202) 841-7601
1 in this area
82 Total Sales
-
S
Buyer's Agent in 2012
Sherri Krohl
McEnearney Associates
Map
Source: Bright MLS
MLS Number: VAFX2120648
APN: 0171-26020201
- 12180 Abington Hall Place Unit 301
- 12161 Abington Hall Place Unit 202
- 12129 Chancery Station Cir
- 12013 Taliesin Place Unit 33
- 12001 Market St Unit 330
- 12001 Market St Unit 428
- 12001 Market St Unit 217
- 12001 Market St Unit 340
- 12001 Market St Unit 159
- 12000 Market St Unit 140
- 12000 Market St Unit 182
- 12000 Market St Unit 469
- 12000 Market St Unit 378
- 12000 Market St Unit 284
- 12000 Market St Unit 324
- 12000 Market St Unit 179
- 12000 Market St Unit 189
- 12000 Market St Unit 283
- 12009 Taliesin Place Unit 36
- 11990 Market St Unit 603
