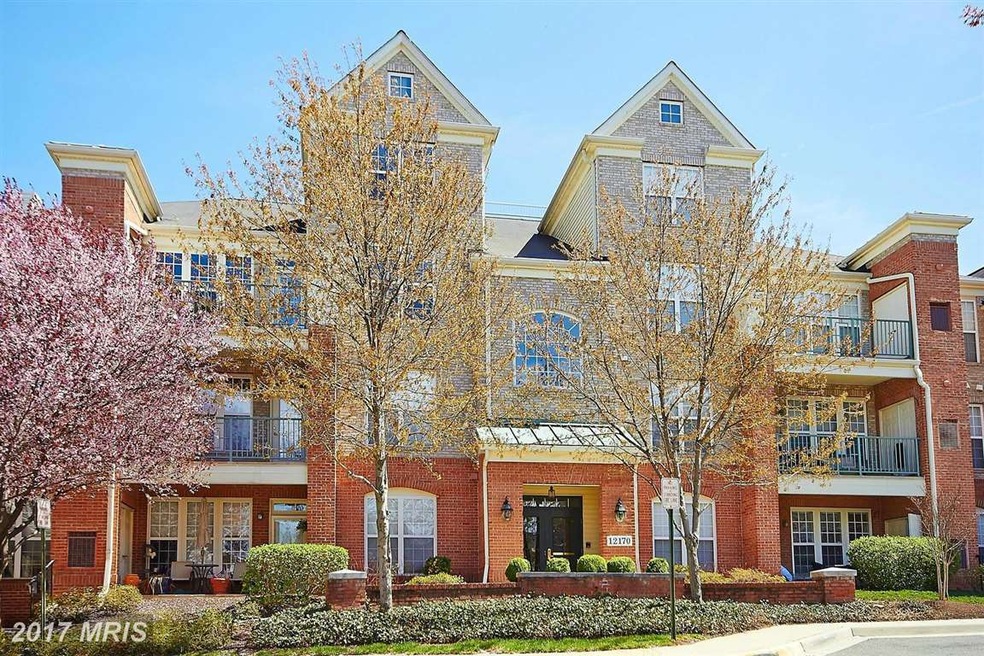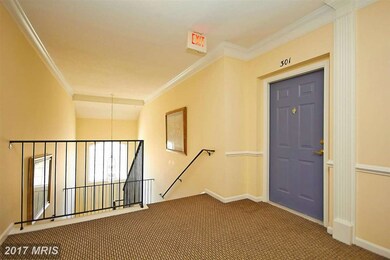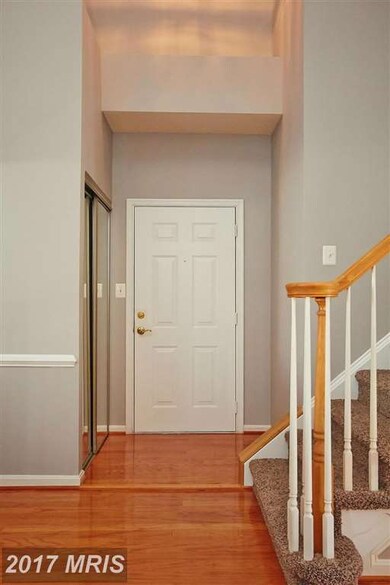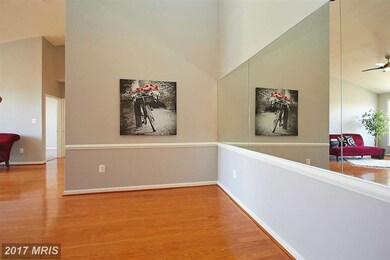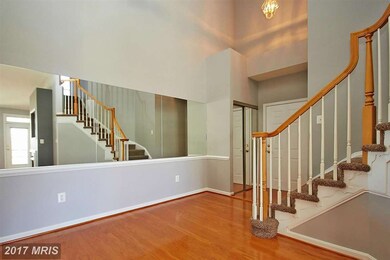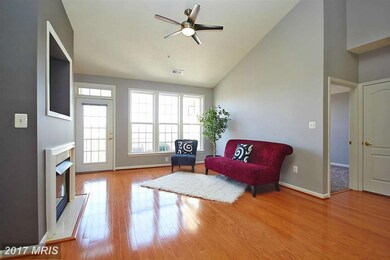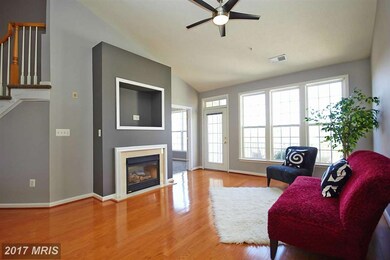
12170 Abington Hall Place Unit 301 Reston, VA 20190
Reston Town Center NeighborhoodHighlights
- Fitness Center
- Open Floorplan
- Contemporary Architecture
- Langston Hughes Middle School Rated A-
- Clubhouse
- Wood Flooring
About This Home
As of June 2015FRESH PAINT*NEW CARPET*GORGEOUS "METRO CHIC" 3BR/2BA 2-LEVEL CONDO IN THE HEART OF DOWNTOWN RESTON*VAULTED CEILING*UPPER LEVEL LOFT CAN BE 3RD BR OR HOME OFFICE/MEDIA RM*GOURMET KITCHEN*GLEAMING HARDWOOD FLOORS IN LR&DR&FOYER*FP*DECK*SEP.LAUNDRY RM HAS WASHER/DRYER*1 CAR GARAGE*WALK TO RESTON TOWN CENTER*8MILES TO IAD*LK BX ON RAILING TO RIGHT OF BUILDING ENTRANCE*ALSO FOR RENT
Last Agent to Sell the Property
Long & Foster Real Estate, Inc. Listed on: 04/17/2015

Property Details
Home Type
- Condominium
Est. Annual Taxes
- $6,171
Year Built
- Built in 2001
HOA Fees
- $220 Monthly HOA Fees
Home Design
- Contemporary Architecture
- Brick Exterior Construction
Interior Spaces
- 1,336 Sq Ft Home
- Property has 2 Levels
- Open Floorplan
- Chair Railings
- Crown Molding
- Ceiling Fan
- Fireplace With Glass Doors
- Window Treatments
- Entrance Foyer
- Living Room
- Dining Room
- Wood Flooring
Kitchen
- Electric Oven or Range
- Microwave
- Dishwasher
- Upgraded Countertops
- Disposal
Bedrooms and Bathrooms
- 3 Bedrooms | 2 Main Level Bedrooms
- En-Suite Primary Bedroom
- En-Suite Bathroom
- 2 Full Bathrooms
Laundry
- Laundry Room
- Dryer
- Washer
Parking
- Garage
- Front Facing Garage
- Garage Door Opener
Schools
- Lake Anne Elementary School
- Hughes Middle School
- South Lakes High School
Utilities
- Central Heating and Cooling System
- Vented Exhaust Fan
- Natural Gas Water Heater
Additional Features
- Balcony
- Property is in very good condition
Listing and Financial Details
- Assessor Parcel Number 17-1-26-2-301
Community Details
Overview
- Moving Fees Required
- Association fees include exterior building maintenance, lawn care front, lawn care rear, lawn care side, lawn maintenance, management, insurance, parking fee, pool(s), recreation facility, reserve funds, road maintenance, snow removal, trash
- Low-Rise Condominium
- Madison Park At West Market Subdivision, Astoria Floorplan
- Madison Park At Community
- The community has rules related to recreational equipment, no recreational vehicles, boats or trailers
Amenities
- Clubhouse
- Community Center
- Party Room
- Recreation Room
Recreation
- Fitness Center
- Community Pool
Pet Policy
- Pet Restriction
Ownership History
Purchase Details
Home Financials for this Owner
Home Financials are based on the most recent Mortgage that was taken out on this home.Purchase Details
Home Financials for this Owner
Home Financials are based on the most recent Mortgage that was taken out on this home.Purchase Details
Home Financials for this Owner
Home Financials are based on the most recent Mortgage that was taken out on this home.Similar Homes in Reston, VA
Home Values in the Area
Average Home Value in this Area
Purchase History
| Date | Type | Sale Price | Title Company |
|---|---|---|---|
| Warranty Deed | $357,000 | -- | |
| Warranty Deed | $485,000 | -- | |
| Deed | $194,780 | -- |
Mortgage History
| Date | Status | Loan Amount | Loan Type |
|---|---|---|---|
| Open | $396,070 | VA | |
| Closed | $281,700 | New Conventional | |
| Closed | $285,600 | New Conventional | |
| Previous Owner | $388,000 | New Conventional | |
| Previous Owner | $155,800 | No Value Available |
Property History
| Date | Event | Price | Change | Sq Ft Price |
|---|---|---|---|---|
| 02/25/2022 02/25/22 | Rented | $3,450 | 0.0% | -- |
| 02/22/2022 02/22/22 | Under Contract | -- | -- | -- |
| 02/18/2022 02/18/22 | For Rent | $3,450 | +7.8% | -- |
| 09/30/2021 09/30/21 | Rented | $3,200 | 0.0% | -- |
| 09/30/2021 09/30/21 | Under Contract | -- | -- | -- |
| 09/21/2021 09/21/21 | Price Changed | $3,200 | -5.9% | $2 / Sq Ft |
| 08/21/2021 08/21/21 | For Rent | $3,400 | +3.0% | -- |
| 01/30/2020 01/30/20 | Rented | $3,300 | -5.7% | -- |
| 01/19/2020 01/19/20 | Under Contract | -- | -- | -- |
| 12/05/2019 12/05/19 | For Rent | $3,500 | +9.4% | -- |
| 07/01/2018 07/01/18 | Rented | $3,200 | -8.6% | -- |
| 06/04/2018 06/04/18 | Under Contract | -- | -- | -- |
| 04/21/2018 04/21/18 | For Rent | $3,500 | 0.0% | -- |
| 06/02/2015 06/02/15 | Sold | $450,000 | 0.0% | $337 / Sq Ft |
| 05/03/2015 05/03/15 | Pending | -- | -- | -- |
| 04/17/2015 04/17/15 | For Sale | $450,000 | 0.0% | $337 / Sq Ft |
| 03/14/2013 03/14/13 | Rented | $2,300 | 0.0% | -- |
| 03/12/2013 03/12/13 | Under Contract | -- | -- | -- |
| 03/02/2013 03/02/13 | For Rent | $2,300 | +9.5% | -- |
| 03/26/2012 03/26/12 | Rented | $2,100 | -16.0% | -- |
| 03/26/2012 03/26/12 | Under Contract | -- | -- | -- |
| 02/10/2012 02/10/12 | For Rent | $2,500 | -- | -- |
Tax History Compared to Growth
Tax History
| Year | Tax Paid | Tax Assessment Tax Assessment Total Assessment is a certain percentage of the fair market value that is determined by local assessors to be the total taxable value of land and additions on the property. | Land | Improvement |
|---|---|---|---|---|
| 2024 | $6,171 | $503,170 | $101,000 | $402,170 |
| 2023 | $5,789 | $483,820 | $97,000 | $386,820 |
| 2022 | $5,636 | $465,210 | $93,000 | $372,210 |
| 2021 | $5,553 | $447,320 | $89,000 | $358,320 |
| 2020 | $5,598 | $447,320 | $89,000 | $358,320 |
| 2019 | $5,430 | $433,910 | $87,000 | $346,910 |
| 2018 | $4,802 | $417,570 | $84,000 | $333,570 |
| 2017 | $5,305 | $439,130 | $88,000 | $351,130 |
| 2016 | $5,190 | $430,520 | $86,000 | $344,520 |
| 2015 | $5,007 | $430,520 | $86,000 | $344,520 |
| 2014 | $4,804 | $413,960 | $83,000 | $330,960 |
Agents Affiliated with this Home
-

Seller's Agent in 2022
Lizzy Lambert
Pearson Smith Realty, LLC
(703) 268-9384
1 in this area
62 Total Sales
-
C
Buyer's Agent in 2022
CATHERINE DUNAGAN
Long & Foster
(703) 981-7807
1 Total Sale
-

Seller Co-Listing Agent in 2018
Michael Lefevere
Weichert Corporate
(571) 228-5050
4 in this area
49 Total Sales
-

Buyer's Agent in 2018
Jean Garrell
Keller Williams Realty
(703) 599-1178
531 Total Sales
-

Seller's Agent in 2015
Nancy Sorensen - Willson
Long & Foster
(703) 899-7143
6 in this area
124 Total Sales
-

Buyer's Agent in 2015
Agnes Wasowski
Weichert Corporate
(703) 346-0197
11 Total Sales
Map
Source: Bright MLS
MLS Number: 1003695745
APN: 0171-26020301
- 12161 Abington Hall Place Unit 202
- 12170 Abington Hall Place Unit 201
- 12180 Abington Hall Place Unit 301
- 12129 Chancery Station Cir
- 12001 Market St Unit 330
- 12001 Market St Unit 428
- 12001 Market St Unit 217
- 12001 Market St Unit 340
- 12001 Market St Unit 159
- 12013 Taliesin Place Unit 33
- 12000 Market St Unit 140
- 12000 Market St Unit 182
- 12000 Market St Unit 469
- 12000 Market St Unit 378
- 12000 Market St Unit 284
- 12000 Market St Unit 324
- 12000 Market St Unit 179
- 12000 Market St Unit 283
- 12009 Taliesin Place Unit 36
- 11990 Market St Unit 603
