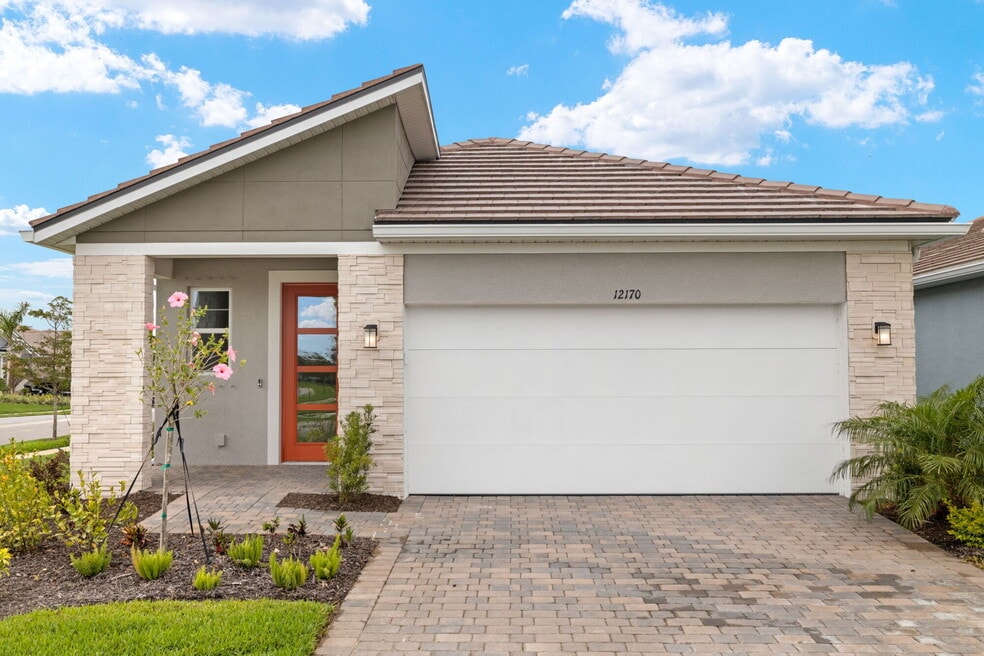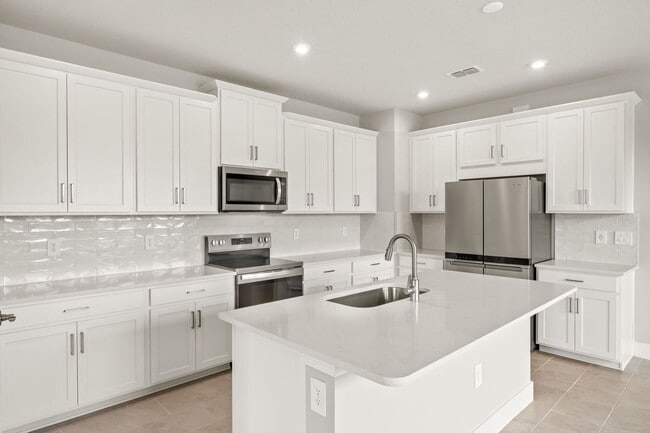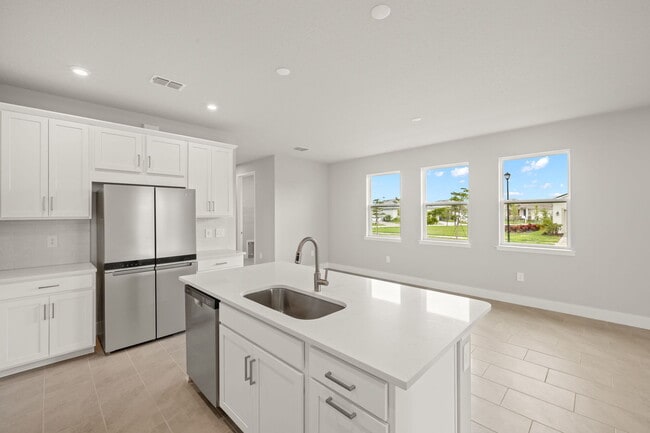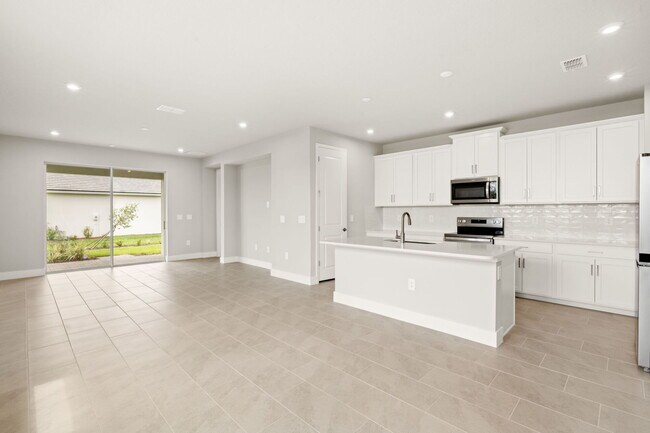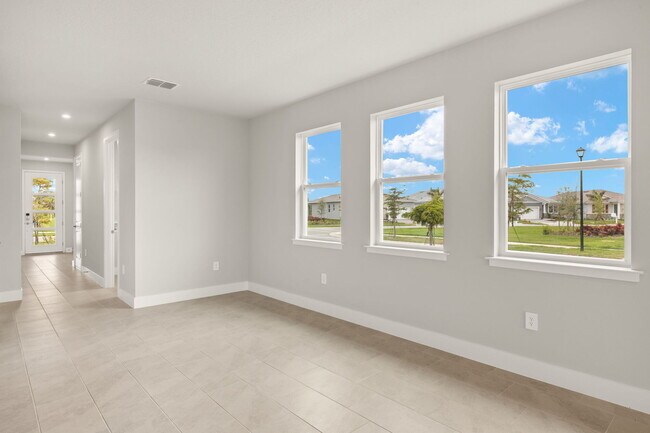
Estimated payment $2,747/month
Highlights
- Fitness Center
- New Construction
- Clubhouse
- Taylor Ranch Elementary School Rated A-
- Gated Community
- No HOA
About This Home
The care put into our 1,787 sq. ft. Pelican floorplan makes the living space flow in ways that will inspire your every routine. From front porch to back lanai, the open-concept central living area is spacious and stylish inside and out. Flowing kitchen, dining and Great Room make this home perfect for entertaining. Kitchen features the entire back wall of 42" upper cabinets and lowers, topped with durable quartz countertops, strategically place island with breakfast bar and a corner pantry. Great Room makes it easy to extend living space with oversized glass sliders to the covered lanai. The private owners suite has a large bath with split vanities, glass enclosed shower with high level window and huge walk-in closet. Bedrooms 2 and 3 are located at the front of the home on a hallway off the foyer for privacy. There is also a convenient powder room. From the large pantry to the walk in closets, storage space throughout the floorplan is abundant.
Builder Incentives
Find your Perfect Home this fall. Explore Quick Move-In and Ready-to-Build homes with limited-time savings during our Fall Sales Event.
A Special Thank You to Our Hometown Heroes
Sales Office
| Monday |
12:00 PM - 6:00 PM
|
| Tuesday |
10:00 AM - 6:00 PM
|
| Wednesday |
10:00 AM - 6:00 PM
|
| Thursday |
10:00 AM - 6:00 PM
|
| Friday |
10:00 AM - 6:00 PM
|
| Saturday |
10:00 AM - 6:00 PM
|
| Sunday |
12:00 PM - 6:00 PM
|
Home Details
Home Type
- Single Family
HOA Fees
- No Home Owners Association
Parking
- 2 Car Garage
Home Design
- New Construction
Interior Spaces
- 1-Story Property
- Breakfast Area or Nook
Bedrooms and Bathrooms
- 3 Bedrooms
- Walk-In Closet
Outdoor Features
- Covered Patio or Porch
Community Details
Amenities
- Community Fire Pit
- Community Barbecue Grill
- Clubhouse
- Amenity Center
Recreation
- Pickleball Courts
- Fitness Center
- Community Pool
- Tot Lot
- Dog Park
- Event Lawn
Additional Features
- Gated Community
Map
Other Move In Ready Homes in Sunstone at Wellen Park
About the Builder
- 12110 Meditation Trail
- Sunstone at Wellen Park
- Sunstone Lakeside at Wellen Park
- 17560 Opal Sand Dr Unit 302
- 17560 Opal Sand Dr Unit 104
- 12262 New Tranquility Path
- 12298 New Tranquility Path
- Wysteria
- 17165 Albatross Rd
- 11830 Starbright Dr
- 12766 Jade Empress Loop Unit 201
- 18472 Vista Park Dr
- Arbour Lake Preserve
- Gran Place at Wellen Park
- Stonebridge III on Palmer Branch - Stonebridge on Palmer Ranch
- 18185 Home Run Dr
- 18483 Green Garden Ct
- 11857 Boundless Terrace
- 12744 Jade Empress
- 12665 Pinnacle Ln
