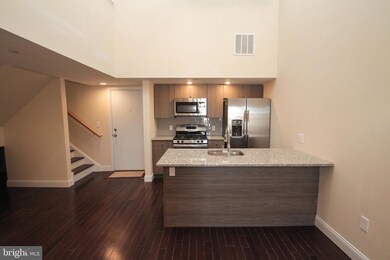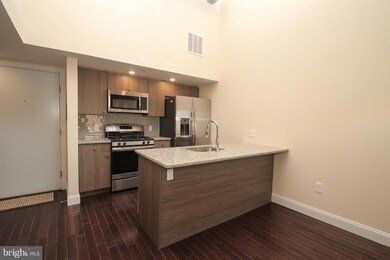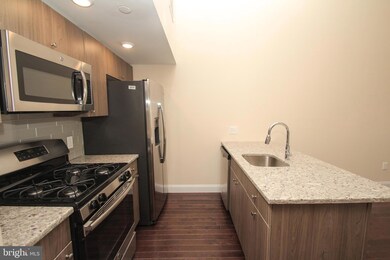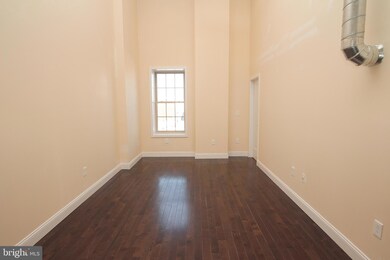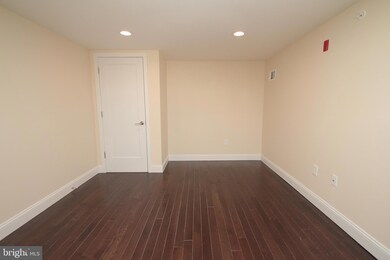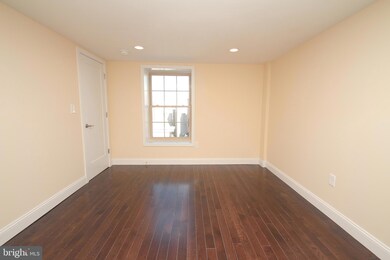1218-20 S 8th St Unit 6 Philadelphia, PA 19147
Passyunk Square NeighborhoodHighlights
- No HOA
- 90% Forced Air Heating and Cooling System
- 2-minute walk to Capitolo Park
About This Home
Available now! Welcome to Unit 6, a bi-level, loft w/ two-bedrooms, two bathrooms featuring an island kitchen with breakfast bar, Galaxy White granite counter tops, stainless steel GE energy efficient appliances, glass backsplash, sink, and dishwasher. This unit features 15' ceilings in the main living area setting it apart from anything else on the market! A bedroom, full bath, and laundry complete the first level. Upstairs you will find a landing over-looking the lower level, the second bedroom and full bath. The unit also features tons of natural light and energy efficient washer and dryer. The unit is located in "Reliance Hall" at 1218-20 S 8th Street. A former theatre known as the "Marconi Theatre" from 1914-1916, later a piano factory in the 1920's, a club known as "Reliance Hall" in the 1930's to the current ownership family's sewing factory in the 1970's and now with painstaking effort restored to the finest residence's available for the dollars per s.f. This apartment is located in the hottest neighborhood in South Philadelphia. Passyunk Square boasts critically acclaimed restaurants including Palizzi Social Club, South Philly Barbacoa, El Chingon, Fiorella, Alice, Triangle Tavern and local favorites Pats and Geno’s. Septa operates on the subject block and S. 9th St for easy access to Center City and Pennsylvania and Jefferson hospitals. The cultural experience of the 9th Street Curb Market, Acme Market, CVS, Capitolo Playground and Washington Ave which intersects with I-95 and the bridges to New Jersey are within two blocks. Building amenities include indoor bicycle storage, secure entrance with video system. The tenant is responsible for all utilities including water and cable. Pets are permitted on a case-by-case basis. Water is a flat fee per month $70.
Townhouse Details
Home Type
- Townhome
Year Built
- Built in 1950
Lot Details
- Lot Dimensions are 36.83 x 109.33
Home Design
- Brick Foundation
- Masonry
Interior Spaces
- 1,052 Sq Ft Home
- Property has 2 Levels
Bedrooms and Bathrooms
- 2 Main Level Bedrooms
- 2 Full Bathrooms
Utilities
- 90% Forced Air Heating and Cooling System
- Natural Gas Water Heater
Listing and Financial Details
- Residential Lease
- Security Deposit $1,900
- 12-Month Lease Term
- Available 8/15/25
- Assessor Parcel Number 881573318
Community Details
Overview
- No Home Owners Association
- Passyunk Square Subdivision
Pet Policy
- Pets allowed on a case-by-case basis
Map
Source: Bright MLS
MLS Number: PAPH2480668
- 1243 S 8th St
- 1303 S 8th St
- 813 Federal St
- 842 Wharton St
- 804 Sears St
- 706 Latona St Unit H
- 706 Latona St Unit F
- 706 Latona St Unit J
- 1318 S 8th St
- 809 Earp St
- 1311 S 9th St
- 822-24 Ellsworth St
- 1308 S 7th St
- 740 Ellsworth St
- 1309 E Passyunk Ave
- 1225 S 7th St
- 708 Medina St
- 1312 E Passyunk Ave Unit A
- 1314 E Passyunk Ave Unit A
- 1148 S 9th St
- 1169 71 E Passyunk Ave
- 833 Wharton St
- 833 Wharton St Unit 1B-301
- 833 Wharton St Unit 2B-405
- 721 Wharton St Unit 3
- 714 Medina St
- 1126 E Passyunk Ave Unit 3
- 1122 E Passyunk Ave Unit 3
- 914 Ellsworth St
- 917 Ellsworth St Unit 2
- 1418 S 9th St Unit ID1314945P
- 1418 S 9th St Unit ID1314942P
- 1418 S 9th St Unit ID1314943P
- 1155 S 10th St Unit 2
- 1155 S 10th St Unit 1
- 921-931 Ellsworth St
- 538 Federal St Unit 104
- 1328 S 6th St Unit 2
- 1328 S 6th St Unit 3
- 1309 S Warnock St Unit 2

