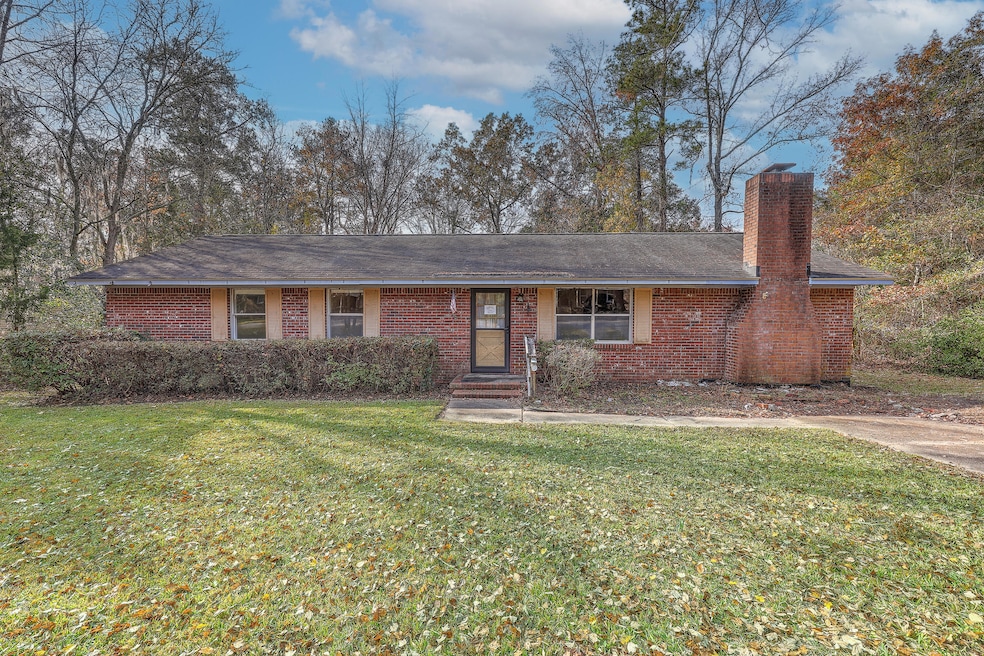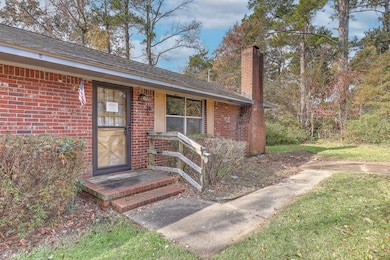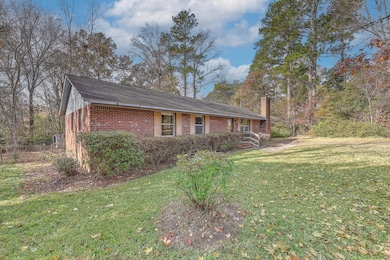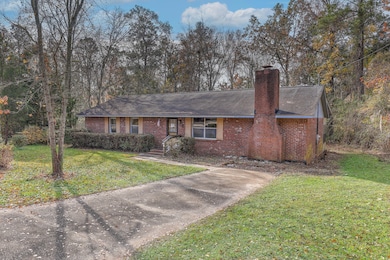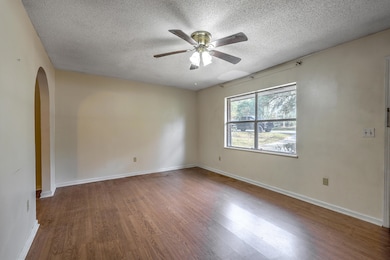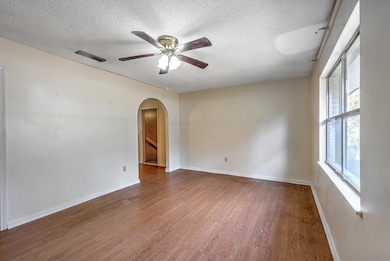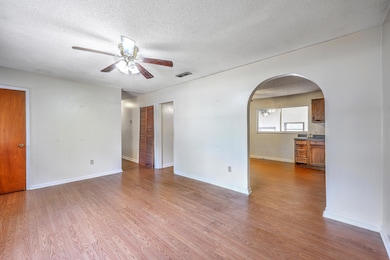1218 Dennis Blvd Moncks Corner, SC 29461
Estimated payment $1,520/month
Highlights
- Separate Formal Living Room
- Converted Garage
- Porch
- Sun or Florida Room
- Separate Outdoor Workshop
- Eat-In Kitchen
About This Home
Handyman Special in Desirable Fairlawn Barony! This 3-bedroom, 1.5-bath brick ranch sits on a generous 0.45-acre lot and offers plenty of potential for someone looking to customize a home in a well-established community. The layout includes multiple living areas, highlighted by a bright sunroom and an additional den with a warm, wood-burning fireplace. The bedrooms offer comfortable space, and the footprint of the home allows for a variety of updating or reconfiguration options to suit your needs.While the property does require repairs and cosmetic improvements, it presents a rare opportunity to create a home that truly reflects your style in one of Moncks Corner's most desirable neighborhoods. Fairlawn Barony is known for its large lots, quiet streets, and convenient location closeto shopping, dining, the West Branch of the Cooper River, and Lake Moultrie. With vision and care, this home can be transformed into a beautiful and inviting space in a wonderful community.
Home Details
Home Type
- Single Family
Est. Annual Taxes
- $2,710
Year Built
- Built in 1974
Lot Details
- 0.45 Acre Lot
- Partially Fenced Property
Home Design
- Architectural Shingle Roof
Interior Spaces
- 1,894 Sq Ft Home
- 1-Story Property
- Family Room
- Separate Formal Living Room
- Den with Fireplace
- Sun or Florida Room
- Crawl Space
Kitchen
- Eat-In Kitchen
- Electric Cooktop
Flooring
- Carpet
- Laminate
Bedrooms and Bathrooms
- 3 Bedrooms
Laundry
- Laundry Room
- Washer and Electric Dryer Hookup
Parking
- Converted Garage
- Off-Street Parking
Outdoor Features
- Patio
- Separate Outdoor Workshop
- Shed
- Porch
- Stoop
Schools
- Berkeley Elementary And Middle School
- Berkeley High School
Utilities
- Central Heating and Cooling System
Community Details
- Fairlawn Barony Subdivision
Map
Home Values in the Area
Average Home Value in this Area
Tax History
| Year | Tax Paid | Tax Assessment Tax Assessment Total Assessment is a certain percentage of the fair market value that is determined by local assessors to be the total taxable value of land and additions on the property. | Land | Improvement |
|---|---|---|---|---|
| 2025 | $2,710 | $177,612 | $36,224 | $141,388 |
| 2024 | $2,669 | $10,656 | $2,173 | $8,483 |
| 2023 | $2,669 | $10,656 | $2,173 | $8,483 |
| 2022 | $595 | $6,178 | $1,609 | $4,569 |
| 2021 | $608 | $6,180 | $1,609 | $4,569 |
| 2020 | $615 | $6,178 | $1,609 | $4,569 |
| 2019 | $611 | $6,178 | $1,609 | $4,569 |
| 2018 | $539 | $5,372 | $1,600 | $3,772 |
| 2017 | $539 | $5,372 | $1,600 | $3,772 |
| 2016 | $550 | $5,370 | $1,600 | $3,770 |
| 2015 | $515 | $5,370 | $1,600 | $3,770 |
| 2014 | $506 | $5,370 | $1,600 | $3,770 |
| 2013 | -- | $5,370 | $1,600 | $3,770 |
Property History
| Date | Event | Price | List to Sale | Price per Sq Ft |
|---|---|---|---|---|
| 11/23/2025 11/23/25 | For Sale | $244,900 | -- | $129 / Sq Ft |
Purchase History
| Date | Type | Sale Price | Title Company |
|---|---|---|---|
| Interfamily Deed Transfer | -- | None Available |
Source: CHS Regional MLS
MLS Number: 25031159
APN: 143-09-01-005
- 1117 Quenby Ln
- 1309 Dennis Blvd
- 1530 Sterling Oaks Dr
- 1101 Stuart Dr
- 126 U S 52
- 1406 Cooper River Blvd
- 1401 Cooper River Blvd
- 111 N Highway 52
- 1407 Dennis Blvd
- 432 Blue Elderberry Run
- 361 Spruce Ivy St
- 417 Dennis Ave
- 509 Shady Maple St
- 220 N Highway 52
- 522 Shady Maple St
- 500 Shady Maple St
- 414 Blue Elderberry Run
- 113 Cardinal Flower Ct
- 825 Alma Square Dr
- 826 Alma Square Dr
- 1101 Stuart Dr
- 108 Fairground Rd
- 411 Grove End Rd
- 121 Marigny St
- 121 Marigny St Unit Crepe Myrtle
- 121 Marigny St Unit Live Oak
- 121 Marigny St Unit Magnolia
- 124 Orchid Bloom Cir
- 2000 Epson Plantation Dr
- 223 S Live Oak Dr
- 417 Joy Dr
- 547 Reid Hill Rd
- 306 W Main St
- 137 Ravenell St
- 251 Blue Haw Dr
- 302 West St
- 308 West St
- 108 Haynesville Rd
- 328 Blue Haw Dr
- 405 White Bluff Ct
