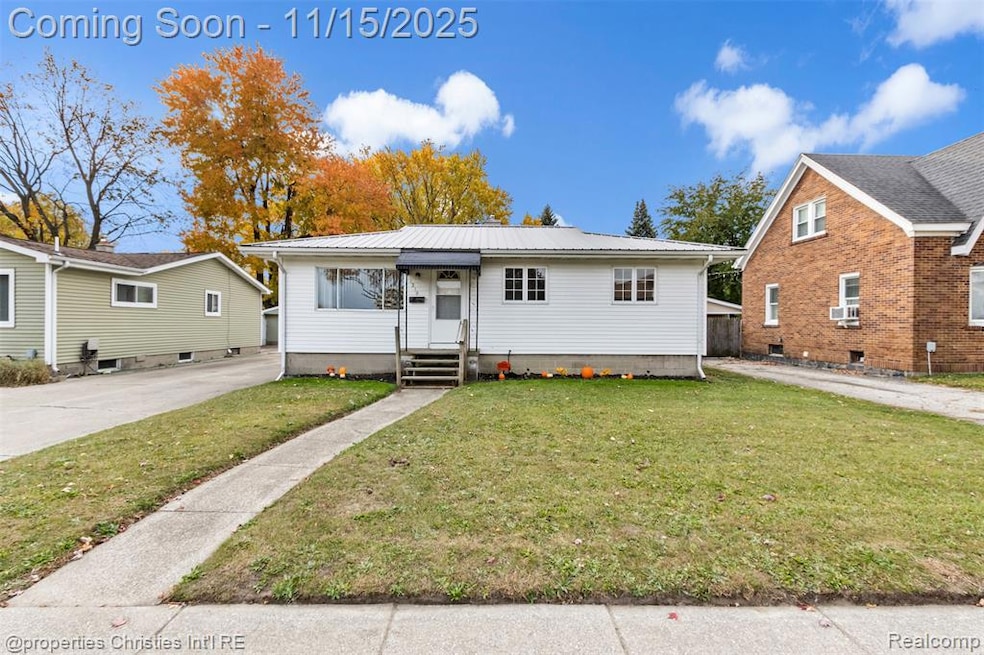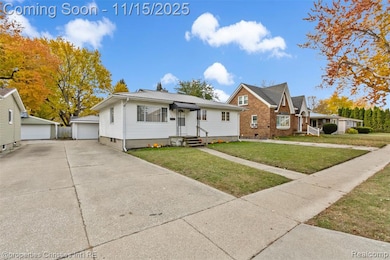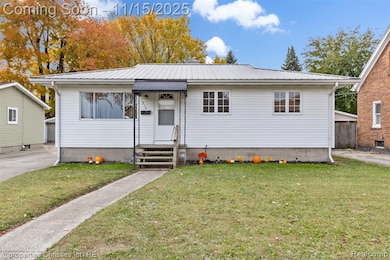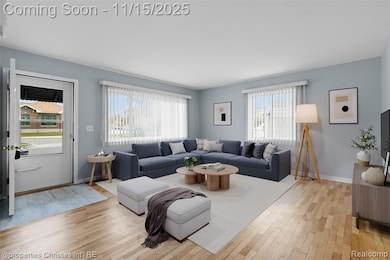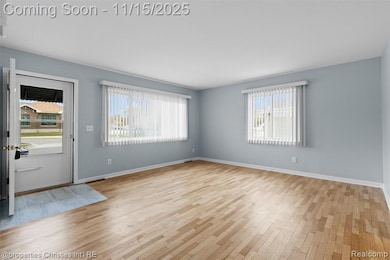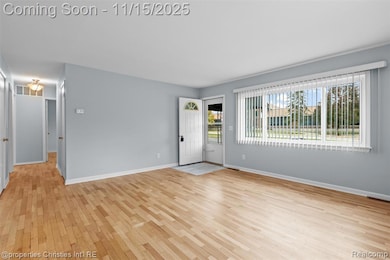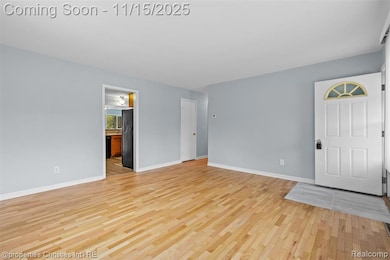1218 Garfield St Port Huron, MI 48060
Estimated payment $1,558/month
Highlights
- Popular Property
- No HOA
- Porch
- Ranch Style House
- 1 Car Detached Garage
- Patio
About This Home
Welcome to this beautifully refreshed ranch located in the heart of Port Huron. Positioned directly across from Garfield Elementary School, the home offers convenient proximity to parks, local services, and downtown amenities. With extensive updates throughout, an extra-deep fenced yard, and versatile indoor/outdoor living areas, this property is ready for its next owner. Inside, you’ll find an open and inviting layout featuring fresh paint, new flooring, and updated lighting throughout. The spacious living room includes hardwood floors and large picture windows that provide abundant natural light. The updated kitchen offers new countertops, generous cabinet storage, bar-top seating, and an adjoining dining space. A standout feature is the expansive rear family room. Framed by windows and accessing the deck, this area offers multiple possibilities for everyday use or entertaining. The main bathroom has been tastefully updated, and each bedroom features hardwood flooring, new fixtures, and ample light. Outdoors, the oversized fenced yard includes privacy fencing, mature trees, a large deck, and a detached shed/workshop with electricity. Additional updates include a steel roof installed in 2021, new exterior doors, and a new garage door. A long, wide driveway and detached garage complete the property. This well-maintained home offers a blend of updates, space, and convenience in a desirable Port Huron location.
Listing Agent
@properties Christie's Int'l R.E. Birmingham License #6501345636 Listed on: 11/15/2025

Home Details
Home Type
- Single Family
Est. Annual Taxes
Year Built
- Built in 1951 | Remodeled in 2025
Lot Details
- 0.26 Acre Lot
- Lot Dimensions are 50x229
- Back Yard Fenced
Parking
- 1 Car Detached Garage
Home Design
- Ranch Style House
- Block Foundation
- Asphalt Roof
- Vinyl Construction Material
Interior Spaces
- 1,236 Sq Ft Home
- Ceiling Fan
- Partially Finished Basement
Kitchen
- Free-Standing Gas Range
- Microwave
- Dishwasher
- Disposal
Bedrooms and Bathrooms
- 3 Bedrooms
- 2 Full Bathrooms
Laundry
- Dryer
- Washer
Outdoor Features
- Patio
- Exterior Lighting
- Porch
Location
- Ground Level
Utilities
- Forced Air Heating System
- Heating System Uses Natural Gas
- Natural Gas Water Heater
Listing and Financial Details
- Assessor Parcel Number 74063850011000
Community Details
Overview
- No Home Owners Association
- Fraser & Fishs Sub Subdivision
Amenities
- Laundry Facilities
Map
Home Values in the Area
Average Home Value in this Area
Tax History
| Year | Tax Paid | Tax Assessment Tax Assessment Total Assessment is a certain percentage of the fair market value that is determined by local assessors to be the total taxable value of land and additions on the property. | Land | Improvement |
|---|---|---|---|---|
| 2025 | $2,229 | $77,300 | $0 | $0 |
| 2024 | $1,951 | $68,100 | $0 | $0 |
| 2023 | $1,848 | $60,600 | $0 | $0 |
| 2022 | $1,848 | $52,100 | $0 | $0 |
| 2021 | $1,765 | $48,000 | $0 | $0 |
| 2020 | $1,772 | $44,600 | $44,600 | $0 |
| 2019 | $1,740 | $31,100 | $0 | $0 |
| 2018 | $1,701 | $31,100 | $0 | $0 |
| 2017 | $1,561 | $29,200 | $0 | $0 |
| 2016 | $1,388 | $29,200 | $0 | $0 |
| 2015 | $1,362 | $26,500 | $26,500 | $0 |
| 2014 | $1,362 | $25,300 | $25,300 | $0 |
| 2013 | -- | $25,400 | $0 | $0 |
Property History
| Date | Event | Price | List to Sale | Price per Sq Ft | Prior Sale |
|---|---|---|---|---|---|
| 11/15/2025 11/15/25 | For Sale | $219,900 | +31.7% | $178 / Sq Ft | |
| 07/05/2024 07/05/24 | Sold | $167,000 | -1.7% | $69 / Sq Ft | View Prior Sale |
| 06/29/2024 06/29/24 | Pending | -- | -- | -- | |
| 06/26/2024 06/26/24 | For Sale | $169,900 | -- | $70 / Sq Ft |
Purchase History
| Date | Type | Sale Price | Title Company |
|---|---|---|---|
| Warranty Deed | $167,000 | Maritime Title Agency | |
| Interfamily Deed Transfer | -- | None Available |
Source: Realcomp
MLS Number: 20251053928
APN: 06-385-0011-000
- 1434 Schumaker St
- 1116 Hancock St
- 1202 Palmer Ct
- 2913 11th Ave
- 1531 Robinson St
- 2927 Cooper Ave
- 2400 Walnut St
- 2400 Stone St Unit 2414
- 2419 Cherry St
- 909 Elmwood St
- 3214 Poplar St
- 2431 Armour St
- 1020 Sanborn St
- 2835 17th Ave
- 3321 Stone St
- 2812 19th Ave
- 3208 Mount Vernon Rd
- 1424 Hazelwood Ln
- 3455 Gratiot Ave
- 1907 Riverside Dr
- 2423 Walnut St
- 2849 15th Ave
- 2210 Willow St
- 1422 Lyon St Unit C
- 3900 Aspen Dr
- 2851 Glenview Ct
- 4117 Gratiot Ave
- 2300 Krafft Rd
- 2900 Heritage Dr
- 3501 N River Rd
- 1104 4th St
- 4162 Pine Grove Ave
- 1805 Military St
- 1104 Minnie St
- 2960-2968 Beach Rd
- 3108 Keewahdin Rd
- 1905 16th St Unit 1
- 2008 Military St Unit 16
- 2312 12th St
- 2455 Military St Unit 5
