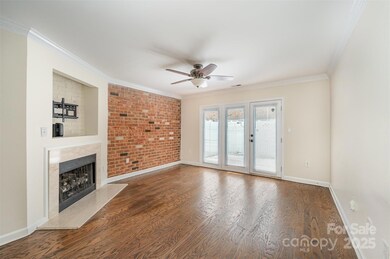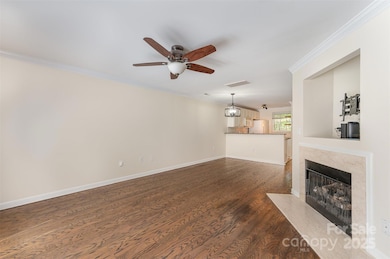1218 Green Oaks Ln Unit E Charlotte, NC 28205
Briarcreek-Woodland NeighborhoodEstimated payment $1,953/month
Highlights
- Water Views
- Covered Patio or Porch
- Tankless Water Heater
- Wood Flooring
- Laundry Room
- Picnic Area
About This Home
Welcome to your future home! This beautifully updated 2-bedroom, 1.5-bath condo offers modern comfort and classic charm in an unbeatable location. Step inside to discover refinished hardwood floors throughout the main level, leading you to a stunning exposed brick accent wall and gas fireplace in the living room. The updated kitchen features granite countertops, a sleek subway tile backsplash, and floating shelves for a modern, charming feel. This home has been thoughtfully upgraded with a tankless water heater (installed 2022), new washer and dryer (2023), new windows (in kitchen and bedrooms 2023), new toilets (2023), new blinds (2024), and new concrete poured for the back patio (2024). Just minutes from the vibrant energy of Plaza Midwood and Uptown Charlotte, this home blends convenience with character. Don’t miss your chance to own this move-in ready gem in a highly sought-after location!
Listing Agent
Keller Williams South Park Brokerage Email: kaylin.stansberry@redbudgroup.com License #132678 Listed on: 04/17/2025

Co-Listing Agent
Keller Williams South Park Brokerage Email: kaylin.stansberry@redbudgroup.com License #266315
Property Details
Home Type
- Condominium
Est. Annual Taxes
- $1,930
Year Built
- Built in 1963
Lot Details
- Fenced
HOA Fees
- $247 Monthly HOA Fees
Property Views
- Water
- City
Home Design
- Entry on the 1st floor
- Brick Exterior Construction
- Slab Foundation
- Vinyl Siding
Interior Spaces
- 2-Story Property
- Ceiling Fan
- Insulated Windows
- Living Room with Fireplace
Kitchen
- Electric Oven
- Electric Cooktop
- Microwave
- Freezer
- Dishwasher
- Disposal
Flooring
- Wood
- Tile
Bedrooms and Bathrooms
- 2 Bedrooms
Laundry
- Laundry Room
- Dryer
- Washer
Parking
- On-Street Parking
- Parking Lot
Outdoor Features
- Access to stream, creek or river
- Covered Patio or Porch
Schools
- Oakhurst Steam Academy Elementary School
- Eastway Middle School
- Garinger High School
Utilities
- Central Air
- Vented Exhaust Fan
- Heating System Uses Natural Gas
- Tankless Water Heater
- Gas Water Heater
- Cable TV Available
Listing and Financial Details
- Assessor Parcel Number 129-081-50
Community Details
Overview
- Sentry Association, Phone Number (704) 892-1660
- Williamsburg On Commonwealth Subdivision
- Mandatory home owners association
Amenities
- Picnic Area
Map
Home Values in the Area
Average Home Value in this Area
Tax History
| Year | Tax Paid | Tax Assessment Tax Assessment Total Assessment is a certain percentage of the fair market value that is determined by local assessors to be the total taxable value of land and additions on the property. | Land | Improvement |
|---|---|---|---|---|
| 2025 | $1,930 | $234,561 | -- | $234,561 |
| 2024 | $1,930 | $234,561 | -- | $234,561 |
| 2023 | $1,930 | $234,561 | $0 | $234,561 |
| 2022 | $1,754 | $168,800 | $0 | $168,800 |
| 2021 | $1,743 | $168,800 | $0 | $168,800 |
| 2020 | $1,736 | $168,800 | $0 | $168,800 |
| 2019 | $1,720 | $168,800 | $0 | $168,800 |
| 2018 | $1,572 | $114,200 | $39,000 | $75,200 |
| 2017 | $1,541 | $114,200 | $39,000 | $75,200 |
| 2016 | $1,532 | $114,200 | $39,000 | $75,200 |
| 2015 | $1,520 | $114,200 | $39,000 | $75,200 |
| 2014 | $1,506 | $114,200 | $39,000 | $75,200 |
Property History
| Date | Event | Price | Change | Sq Ft Price |
|---|---|---|---|---|
| 05/14/2025 05/14/25 | Price Changed | $289,999 | -3.0% | $324 / Sq Ft |
| 04/17/2025 04/17/25 | For Sale | $299,000 | +15.0% | $334 / Sq Ft |
| 10/24/2022 10/24/22 | Sold | $260,000 | 0.0% | $299 / Sq Ft |
| 09/22/2022 09/22/22 | For Sale | $260,000 | +6.1% | $299 / Sq Ft |
| 03/07/2022 03/07/22 | Sold | $245,000 | +5.2% | $273 / Sq Ft |
| 02/05/2022 02/05/22 | Pending | -- | -- | -- |
| 02/04/2022 02/04/22 | For Sale | $232,900 | -- | $260 / Sq Ft |
Purchase History
| Date | Type | Sale Price | Title Company |
|---|---|---|---|
| Warranty Deed | $260,000 | -- | |
| Warranty Deed | $245,000 | Chicago Title | |
| Warranty Deed | $111,000 | -- |
Mortgage History
| Date | Status | Loan Amount | Loan Type |
|---|---|---|---|
| Open | $234,000 | New Conventional | |
| Previous Owner | $229,900 | New Conventional | |
| Previous Owner | $121,500 | New Conventional | |
| Previous Owner | $90,312 | New Conventional | |
| Previous Owner | $98,000 | Fannie Mae Freddie Mac | |
| Previous Owner | $102,495 | Purchase Money Mortgage |
Source: Canopy MLS (Canopy Realtor® Association)
MLS Number: 4246670
APN: 129-081-50
- 1230 Green Oaks Ln Unit F
- 1310 Green Oaks Ln Unit D
- 1310 Green Oaks Ln Unit H
- 2937 Commonwealth Ave
- 3043 Uxbridge Woods Ct Unit 3043
- 1217 Green Oaks Ln Unit K
- 3119 Shenandoah Ave
- 1356 Briar Creek Rd
- 1412 Wembley Dr
- 1314 Carolyn Dr
- 2629 Commonwealth Ave
- 1400 Briar Creek Rd
- 3220 Commonwealth Ave
- 1324 Carolyn Dr
- 2653 Shenandoah Ave
- 1519 Briar Creek Rd Unit B
- 1543 Briar Creek Rd Unit B
- 1533 Briar Creek Rd Unit A
- 1321 Pinecrest Ave
- 1422 Morningside Dr
- 1230 Green Oaks Ln Unit D
- 2925 Commonwealth Ave
- 2925 Commonwealth Ave Unit B1
- 4106 Anker Haus Dr Unit A1
- 4106 Anker Haus Dr Unit B1
- 4106 Anker Haus Dr Unit C2
- 1344 Green Oaks Ln Unit A
- 1201 Green Oaks Ln Unit C
- 1207 Green Oaks Ln Unit L
- 1207 Green Oaks Ln
- 2728 Commonwealth Ave
- 1414 Wembley Dr
- 1412 Wembley Dr
- 2653 Shenandoah Ave
- 1719 Eastcrest Dr
- 1506 Wembley Dr
- 1308 Lorna St
- 3143 Central Ave
- 2429 Commonwealth Ave
- 1744 Arnold Dr






