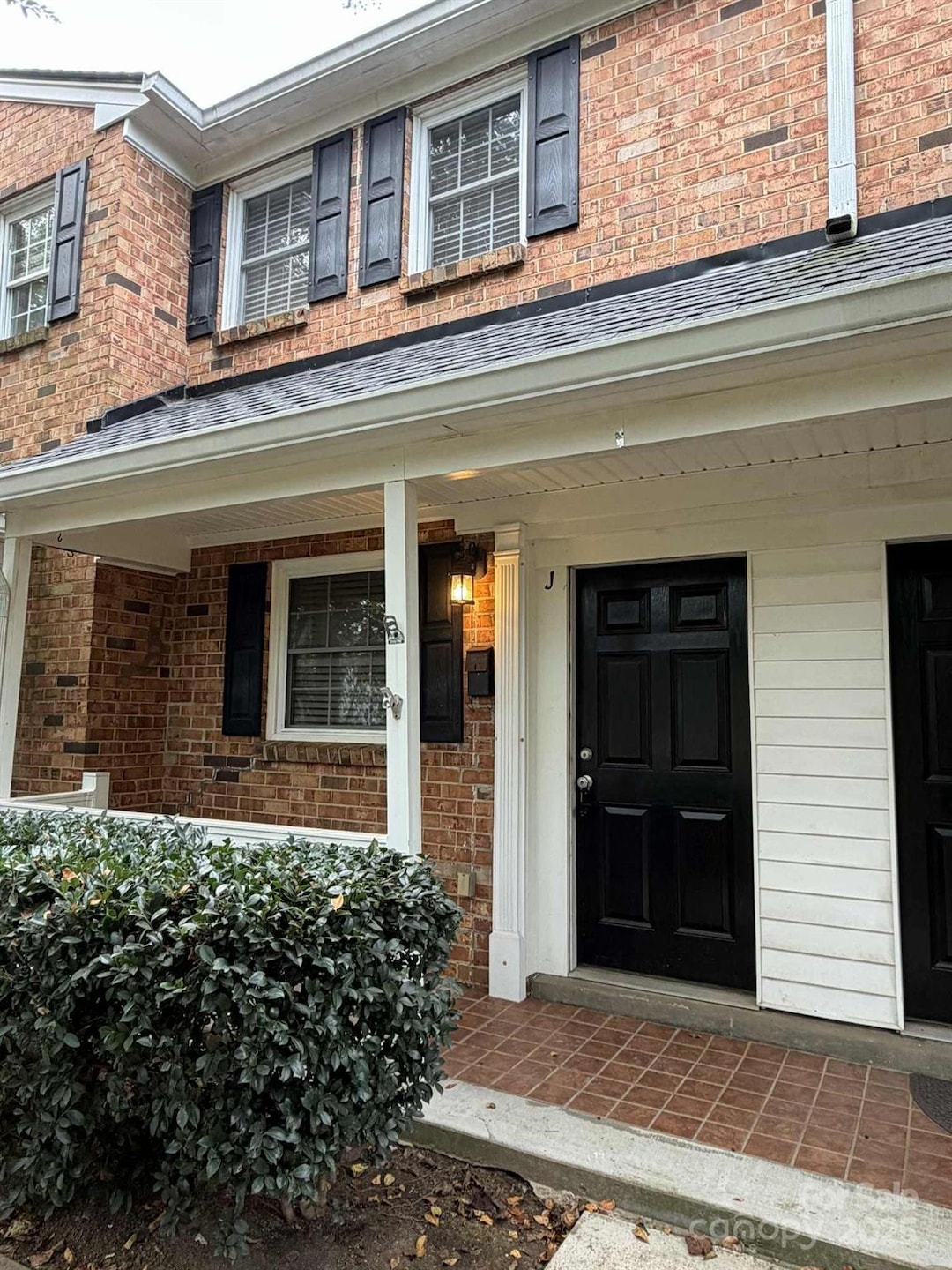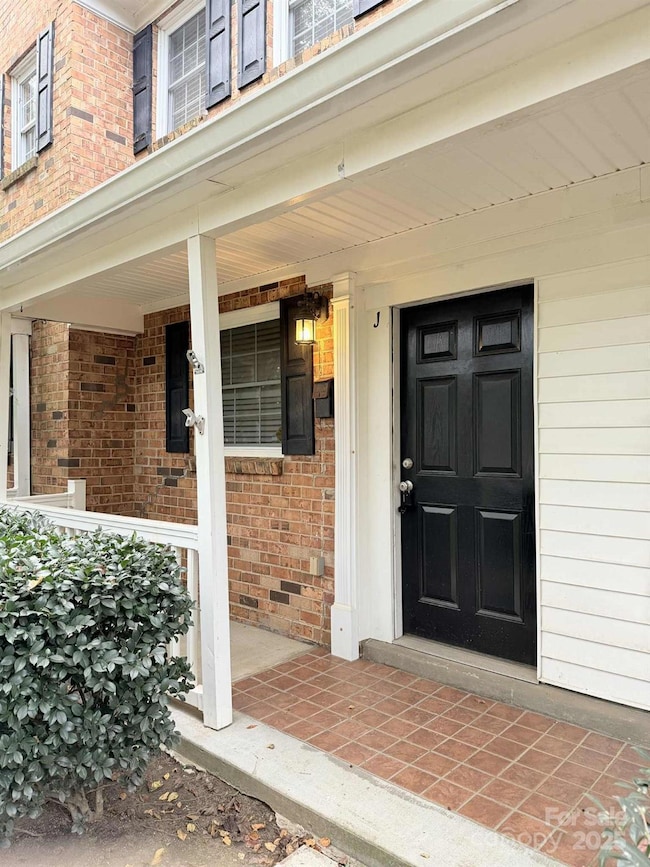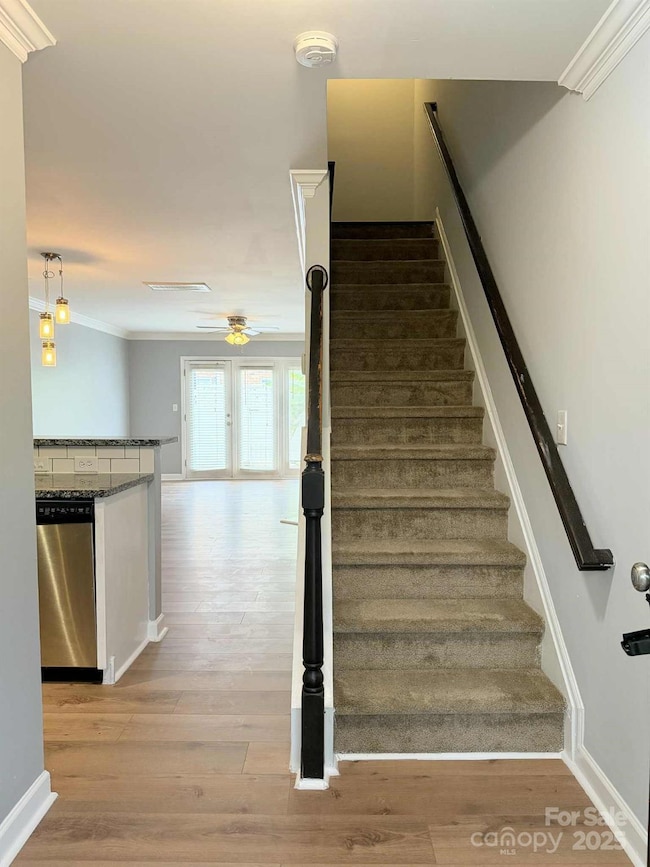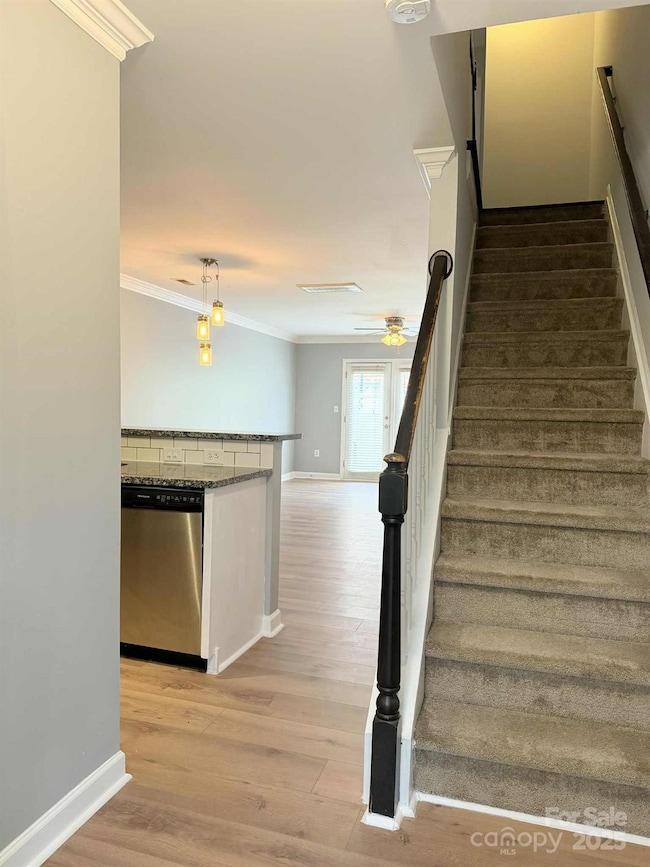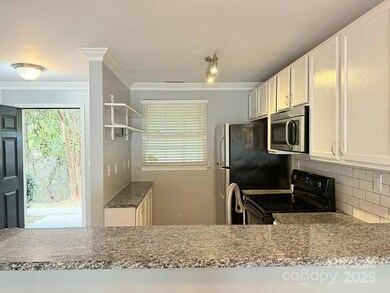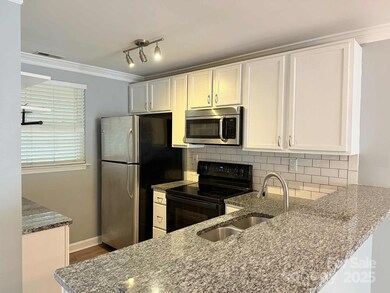1218 Green Oaks Ln Unit J Charlotte, NC 28205
Commonwealth Park NeighborhoodEstimated payment $1,832/month
Highlights
- Picnic Area
- Central Air
- Washer and Dryer
- Four Sided Brick Exterior Elevation
- Ceiling Fan
- Access to stream, creek or river
About This Home
Welcome to the conveniences of Plaza Midwood, NoDa, & Charlotte! Foot friendly to entertainment, restaurants, & shopping. This beautifully maintained 2-bedroom, 1.5-bath condo offers classic charm with brand new laminate wood floors throughout the main level. Enter into a bright open entry that leads to the Kitchen, Dinette and Living Room with a gas fireplace. The updated kitchen features granite countertops, subway tile backsplash, & a refrigerator that conveys! Washer/Dryer also conveys and is located upstairs with 2 cozy bedrooms. Living room area leads to outdoor space with privatized fencing. HVAC Condensing Unit 2018. Heating & Cooling System in attic 2018. Water Heater 2024!
Listing Agent
Capo Casale Realty Brokerage Email: rfeleppaccrealty@gmail.com License #291769 Listed on: 10/11/2025
Co-Listing Agent
Capo Casale Realty Brokerage Email: rfeleppaccrealty@gmail.com License #190160
Property Details
Home Type
- Condominium
Est. Annual Taxes
- $1,930
Year Built
- Built in 1963
HOA Fees
- $247 Monthly HOA Fees
Home Design
- Entry on the 2nd floor
- Slab Foundation
- Four Sided Brick Exterior Elevation
Interior Spaces
- 2-Story Property
- Ceiling Fan
- Gas Fireplace
- Living Room with Fireplace
Kitchen
- Electric Oven
- Microwave
- Dishwasher
- Disposal
Flooring
- Carpet
- Laminate
Bedrooms and Bathrooms
- 2 Bedrooms
Laundry
- Laundry on upper level
- Washer and Dryer
Outdoor Features
- Access to stream, creek or river
Schools
- Oakhurst Steam Academy Elementary School
- Eastway Middle School
- Garinger High School
Utilities
- Central Air
- Heating System Uses Natural Gas
- Gas Water Heater
- Cable TV Available
Listing and Financial Details
- Assessor Parcel Number 129-081-55
Community Details
Overview
- Sentry Association, Phone Number (704) 892-1660
- Williamsburg On Commonwealth Subdivision
- Mandatory home owners association
Amenities
- Picnic Area
Map
Home Values in the Area
Average Home Value in this Area
Tax History
| Year | Tax Paid | Tax Assessment Tax Assessment Total Assessment is a certain percentage of the fair market value that is determined by local assessors to be the total taxable value of land and additions on the property. | Land | Improvement |
|---|---|---|---|---|
| 2025 | $1,930 | $234,561 | -- | $234,561 |
| 2024 | $1,930 | $234,561 | -- | $234,561 |
| 2023 | $1,860 | $234,561 | $0 | $234,561 |
| 2022 | $1,781 | $171,500 | $0 | $171,500 |
| 2021 | $1,769 | $171,500 | $0 | $171,500 |
| 2020 | $1,762 | $171,500 | $0 | $171,500 |
| 2019 | $1,747 | $171,500 | $0 | $171,500 |
| 2018 | $1,544 | $112,100 | $39,000 | $73,100 |
| 2017 | $1,514 | $112,100 | $39,000 | $73,100 |
| 2016 | $1,505 | $112,100 | $39,000 | $73,100 |
| 2015 | $1,493 | $112,100 | $39,000 | $73,100 |
| 2014 | $1,479 | $112,100 | $39,000 | $73,100 |
Property History
| Date | Event | Price | List to Sale | Price per Sq Ft | Prior Sale |
|---|---|---|---|---|---|
| 11/05/2025 11/05/25 | Price Changed | $270,000 | -3.6% | $301 / Sq Ft | |
| 10/11/2025 10/11/25 | For Sale | $280,000 | +59.1% | $313 / Sq Ft | |
| 06/15/2018 06/15/18 | Sold | $176,000 | +0.6% | $194 / Sq Ft | View Prior Sale |
| 04/27/2018 04/27/18 | Pending | -- | -- | -- | |
| 04/25/2018 04/25/18 | For Sale | $175,000 | -- | $193 / Sq Ft |
Purchase History
| Date | Type | Sale Price | Title Company |
|---|---|---|---|
| Warranty Deed | $176,000 | None Available | |
| Warranty Deed | $118,000 | Southlake Title | |
| Warranty Deed | $112,500 | -- |
Mortgage History
| Date | Status | Loan Amount | Loan Type |
|---|---|---|---|
| Open | $167,200 | New Conventional | |
| Previous Owner | $114,460 | New Conventional | |
| Previous Owner | $106,651 | Purchase Money Mortgage |
Source: Canopy MLS (Canopy Realtor® Association)
MLS Number: 4311508
APN: 129-081-55
- 1210 Green Oaks Ln Unit K
- 1218 Green Oaks Ln Unit E
- 1310 Green Oaks Ln Unit H
- 1310 Green Oaks Ln Unit D
- 2937 Commonwealth Ave
- 1215 Green Oaks Ln Unit H
- 3108 Westmoreland Ave
- 3110 Creighton Dr
- 3119 Shenandoah Ave
- 2629 Commonwealth Ave
- 1400 Briar Creek Rd
- 3220 Commonwealth Ave
- 1424 Wembley Dr
- 2709 Shenandoah Ave Unit 26C
- 1324 Carolyn Dr
- 2653 Shenandoah Ave
- 2745 Shenandoah Ave
- 1519 Briar Creek Rd Unit B
- 1543 Briar Creek Rd Unit B
- 1412 Lyon Ct
- 2925 Commonwealth Ave
- 2925 Commonwealth Ave Unit B2 w/ Study
- 4106 Anker Haus Dr Unit B2 w/ Study
- 4106 Anker Haus Dr Unit A1
- 1348 Green Oaks Ln Unit P
- 1207 Green Oaks Ln Unit F
- 1207 Green Oaks Ln
- 2728 Commonwealth Ave
- 3108 Barnhill Dr
- 1414 Wembley Dr
- 1356 Briar Creek Rd
- 1358 Briar Creek Rd
- 1314 Carolyn Dr
- 3136 Creighton Dr
- 2653 Shenandoah Ave
- 1719 Eastcrest Dr
- 1506 Wembley Dr
- 1321 Pinecrest Ave
- 1308 Lorna St
- 3214 Central Ave
