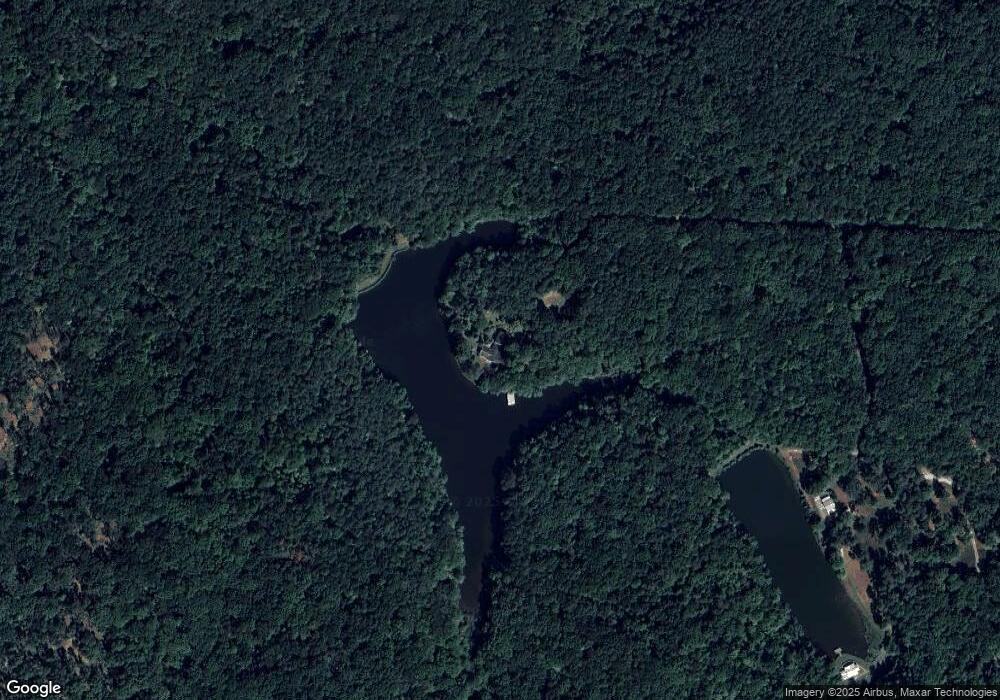1218 Hightower Rd Cedartown, GA 30125
Estimated Value: $646,000 - $1,252,000
4
Beds
4
Baths
6,243
Sq Ft
$166/Sq Ft
Est. Value
About This Home
This home is located at 1218 Hightower Rd, Cedartown, GA 30125 and is currently estimated at $1,035,081, approximately $165 per square foot. 1218 Hightower Rd is a home located in Polk County with nearby schools including Rockmart Middle School.
Ownership History
Date
Name
Owned For
Owner Type
Purchase Details
Closed on
Mar 31, 2014
Sold by
Andrew William L
Bought by
Andrew William L and Andrew Donna G
Current Estimated Value
Purchase Details
Closed on
Feb 18, 1998
Sold by
Hobson John Allen
Bought by
Andrew William L
Purchase Details
Closed on
Feb 12, 1998
Sold by
Hobson Flora Sharpe
Bought by
Runyon Sheryl Hobson*
Purchase Details
Closed on
Oct 13, 1995
Sold by
Bryant J D Admin
Bought by
Hobson Flora Sharpe
Purchase Details
Closed on
Sep 26, 1995
Sold by
Hobson Flora Sharpe
Bought by
Hobson John Alan
Purchase Details
Closed on
Mar 16, 1992
Sold by
Hobson Conlin W
Bought by
Hobson Flora S Mrs
Purchase Details
Closed on
Jan 22, 1965
Bought by
Hobson C W
Create a Home Valuation Report for This Property
The Home Valuation Report is an in-depth analysis detailing your home's value as well as a comparison with similar homes in the area
Home Values in the Area
Average Home Value in this Area
Purchase History
| Date | Buyer | Sale Price | Title Company |
|---|---|---|---|
| Andrew William L | -- | -- | |
| Andrew William L | $197,500 | -- | |
| Andrew William L* | $30,000 | -- | |
| Runyon Sheryl Hobson* | -- | -- | |
| Hobson Flora Sharpe | -- | -- | |
| Hobson John Alan | -- | -- | |
| Hobson Flora S Mrs | -- | -- | |
| Hobson C W | -- | -- |
Source: Public Records
Tax History Compared to Growth
Tax History
| Year | Tax Paid | Tax Assessment Tax Assessment Total Assessment is a certain percentage of the fair market value that is determined by local assessors to be the total taxable value of land and additions on the property. | Land | Improvement |
|---|---|---|---|---|
| 2024 | $3,622 | $230,624 | $47,652 | $182,972 |
| 2023 | $2,739 | $173,379 | $47,652 | $125,727 |
| 2022 | $2,384 | $152,945 | $41,529 | $111,416 |
| 2021 | $2,400 | $152,945 | $41,529 | $111,416 |
| 2020 | $2,392 | $152,945 | $41,529 | $111,416 |
| 2019 | $3,031 | $148,385 | $41,529 | $106,856 |
| 2018 | $2,977 | $137,784 | $37,072 | $100,712 |
| 2017 | $2,919 | $137,784 | $37,072 | $100,712 |
| 2016 | $2,829 | $143,087 | $45,127 | $97,960 |
| 2015 | $2,836 | $143,791 | $45,127 | $98,664 |
| 2014 | $2,838 | $143,791 | $45,127 | $98,664 |
Source: Public Records
Map
Nearby Homes
- 1912 Hightower Rd
- 0 Hightower Rd Unit 10584768
- 0 Hightower Rd Unit 7633002
- 0 Hightower Rd Unit 10584778
- 0 Hightower Rd Unit 7632982
- 0 Everett Mtn Rd
- 176 Runyon Loop
- 0 Runyon Loop Unit 10606366
- 0 Runyon Loop Unit 7650113
- 2750 Browning Rd
- 249 Eastwood Path
- 1585 Golden Pond Pass
- 258 Rainey Lake Rd
- 1838 Antioch Rd
- 470 Knight Rd
- 1806 Browning Rd
- 394 Knight Rd
- 160 Tate Rd
- 600 Grady Rd
- 4267 Buchanan Hwy
- 1220 Hightower Rd
- 1250 Hightower Rd
- 1242 Hightower Rd
- 1598 Hightower Rd
- 1560 Hightower Rd
- 1248 Wood Fall Rd
- 1554 Hightower Rd
- 1314 Wood Fall Rd
- 1216 Hightower Rd
- 1490 Wood Fall Rd
- 1061 Wood Fall Rd
- 1197 Woodfall Rd
- 1401 Wood Fall Rd
- 1921 Hightower Rd
- 1042 Wood Fall Rd
- 1018 Wood Fall Rd
- 1526 Wood Fall Rd
- 999 Wood Fall Rd
- 999 Wood Fall Rd
