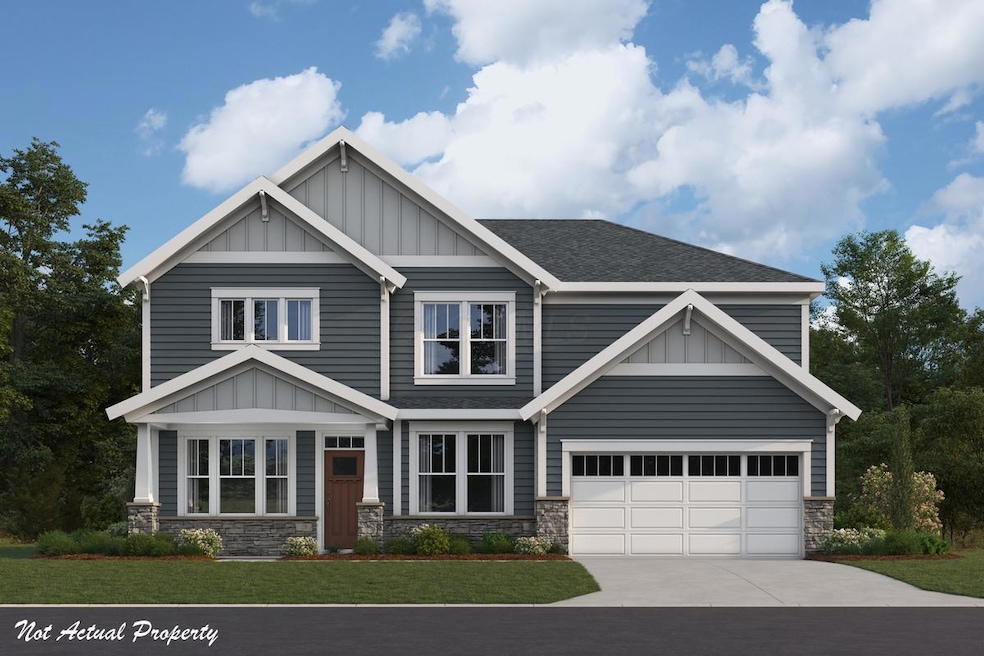
1218 Ivy Wood Dr Sunbury, OH 43074
Estimated payment $5,409/month
Highlights
- New Construction
- Traditional Architecture
- 2 Car Attached Garage
- Big Walnut Intermediate School Rated A-
- 1 Fireplace
- Forced Air Heating and Cooling System
About This Home
Gorgeous new Grandin Pacific Craftsman plan in beautiful Ivy Wood at Northstar featuring a welcoming covered front porch. Once inside you'll find a private 1st floor study with double doors. Fall in love with the open concept design with an island kitchen with stainless steel appliances, upgraded cabinetry with 42 inch uppers and soft close hinges, durable quartz counters, walk-in pantry, walk-out breakfast room all open to the dramatic 2-story family room. Guest suite on main level with full bath. Upper level offers The primary suite with an en suite with dual vanities, walk-in shower, and a huge walk-in closet. The laundry room on second floor. Bedrooms 2 & 3 share hall bath and 4th bedroom has it's own private full bath. Full finished basement with rec room, rec room, and full bath. 2 car garage.
Home Details
Home Type
- Single Family
Year Built
- Built in 2025 | New Construction
Lot Details
- 7,841 Sq Ft Lot
HOA Fees
- $180 Monthly HOA Fees
Parking
- 2 Car Attached Garage
Home Design
- Traditional Architecture
- Stone Exterior Construction
Interior Spaces
- 3,595 Sq Ft Home
- 2-Story Property
- 1 Fireplace
- Insulated Windows
- Family Room
- Carpet
- Basement
- Recreation or Family Area in Basement
- Laundry on upper level
Kitchen
- Gas Range
- Microwave
- Dishwasher
Bedrooms and Bathrooms
Utilities
- Forced Air Heating and Cooling System
- Heating System Uses Gas
- Electric Water Heater
Community Details
- Association Phone (614) 824-1763
- Northstar Master HOA
Listing and Financial Details
- Home warranty included in the sale of the property
- Assessor Parcel Number 417-210-15-013-000
Map
Home Values in the Area
Average Home Value in this Area
Property History
| Date | Event | Price | Change | Sq Ft Price |
|---|---|---|---|---|
| 06/30/2025 06/30/25 | Pending | -- | -- | -- |
| 06/30/2025 06/30/25 | For Sale | $816,106 | -- | $227 / Sq Ft |
Similar Homes in Sunbury, OH
Source: Columbus and Central Ohio Regional MLS
MLS Number: 225023986
- 1187 Ivy Wood Dr
- 8371 Spenwood Way
- 8356 Spenwood Way
- 8296 Spenwood Way
- 1149 Ivy Wood Dr
- 1261 Ivy Wood Dr
- 785 Habitat Way
- 1083 Goldwell Dr
- Winston Plan at Ivy Wood at Northstar - Designer Collection
- Emmett Plan at Ivy Wood at Northstar - Designer Collection
- Wyatt Plan at Ivy Wood at Northstar - Designer Collection
- Linden Plan at Ivy Wood at Northstar - Designer Collection
- Carrington Plan at Ivy Wood at Northstar - Designer Collection
- Avery Plan at Ivy Wood at Northstar - Designer Collection
- Grandin Plan at Ivy Wood at Northstar - Designer Collection
- Blair Plan at Ivy Wood at Northstar - Designer Collection
- Calvin Plan at Ivy Wood at Northstar - Designer Collection
- Camden Plan at Ivy Wood at Northstar - Designer Collection
- Maxwell Plan at Ivy Wood at Northstar - Designer Collection
- Amelia Plan at Ivy Wood at Northstar - Designer Collection
