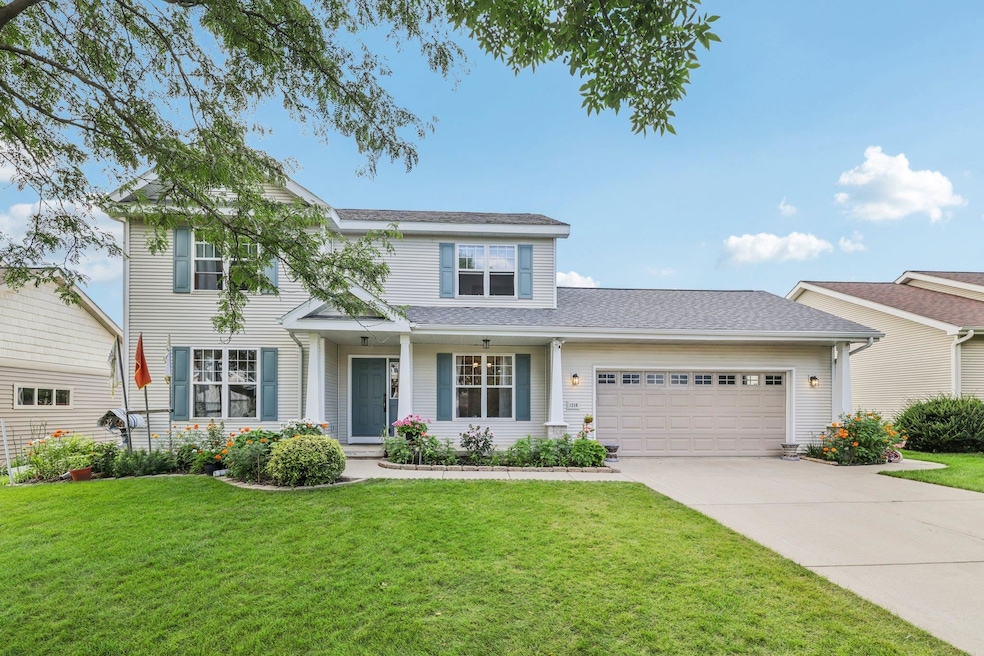1218 Jasmine Dr Madison, WI 53719
Westside NeighborhoodEstimated payment $3,515/month
Highlights
- Colonial Architecture
- Deck
- Wood Flooring
- Spring Harbor Middle School Rated A-
- Recreation Room
- 4-minute walk to Valley Ridge Park
About This Home
This spacious 4-bedroom home offers a family-friendly layout with a formal dining room, main-floor laundry, and all bedrooms conveniently located upstairs. Enjoy easy living with durable laminate flooring throughout and just a touch of carpet in the lower level. The master suite features a private full bath and walk-in closet, while the finished walkout lower level provides even more space to relax, work, or play. (Bonus: the lower-level powder room was updated to a full bath) Step outside to a large, well-maintained deck—perfect for summer BBQs or quiet autumn evenings. All this in the popular Valley Ridge neighborhood, with a wonderful park just down the street. This one won’t last—come see it today!
Home Details
Home Type
- Single Family
Est. Annual Taxes
- $7,982
Year Built
- Built in 2000
Lot Details
- 6,970 Sq Ft Lot
- Property is zoned PD
Parking
- 2 Car Attached Garage
Home Design
- Colonial Architecture
- Contemporary Architecture
- Vinyl Siding
Interior Spaces
- 2-Story Property
- Gas Fireplace
- Recreation Room
- Wood Flooring
Kitchen
- Breakfast Bar
- Oven or Range
- Microwave
- Dishwasher
- Disposal
Bedrooms and Bathrooms
- 4 Bedrooms
- Walk-In Closet
- Primary Bathroom is a Full Bathroom
- Bathtub and Shower Combination in Primary Bathroom
- Bathtub
Laundry
- Laundry Room
- Laundry on main level
- Dryer
- Washer
Finished Basement
- Walk-Out Basement
- Basement Fills Entire Space Under The House
- Sump Pump
- Basement Windows
Outdoor Features
- Deck
- Patio
Schools
- Stephens Elementary School
- Jefferson Middle School
- Memorial High School
Utilities
- Forced Air Cooling System
- Water Softener
- Cable TV Available
Community Details
- Valley Ridge Subdivision
Map
Home Values in the Area
Average Home Value in this Area
Tax History
| Year | Tax Paid | Tax Assessment Tax Assessment Total Assessment is a certain percentage of the fair market value that is determined by local assessors to be the total taxable value of land and additions on the property. | Land | Improvement |
|---|---|---|---|---|
| 2024 | $15,964 | $470,800 | $125,500 | $345,300 |
| 2023 | $7,939 | $457,100 | $121,800 | $335,300 |
| 2021 | $7,108 | $348,700 | $92,900 | $255,800 |
| 2020 | $7,261 | $335,300 | $89,300 | $246,000 |
| 2019 | $6,975 | $322,400 | $85,900 | $236,500 |
| 2018 | $7,304 | $310,000 | $82,600 | $227,400 |
| 2017 | $6,411 | $284,100 | $77,900 | $206,200 |
| 2016 | $6,446 | $278,500 | $76,400 | $202,100 |
| 2015 | $6,405 | $260,000 | $71,300 | $188,700 |
| 2014 | $6,090 | $260,000 | $71,300 | $188,700 |
| 2013 | $5,822 | $250,000 | $68,600 | $181,400 |
Property History
| Date | Event | Price | Change | Sq Ft Price |
|---|---|---|---|---|
| 09/02/2025 09/02/25 | For Sale | $535,000 | 0.0% | $224 / Sq Ft |
| 08/27/2025 08/27/25 | Off Market | $535,000 | -- | -- |
| 10/13/2017 10/13/17 | Sold | $310,000 | -1.6% | $130 / Sq Ft |
| 09/07/2017 09/07/17 | Pending | -- | -- | -- |
| 08/30/2017 08/30/17 | Price Changed | $315,000 | -3.1% | $132 / Sq Ft |
| 08/14/2017 08/14/17 | For Sale | $325,000 | -- | $136 / Sq Ft |
Purchase History
| Date | Type | Sale Price | Title Company |
|---|---|---|---|
| Interfamily Deed Transfer | -- | None Available | |
| Deed | $310,000 | -- |
Mortgage History
| Date | Status | Loan Amount | Loan Type |
|---|---|---|---|
| Open | $257,200 | Construction | |
| Closed | $263,500 | New Conventional | |
| Previous Owner | $50,000 | Credit Line Revolving | |
| Previous Owner | $150,000 | New Conventional | |
| Previous Owner | $95,500 | Credit Line Revolving | |
| Previous Owner | $30,299 | Future Advance Clause Open End Mortgage | |
| Previous Owner | $1,500 | Future Advance Clause Open End Mortgage |
Source: South Central Wisconsin Multiple Listing Service
MLS Number: 2007460
APN: 0708-352-0807-0
- 1233 Velvet Leaf Dr
- 7410 Welton Dr
- 7549 W Village Crest Dr
- 1 Ondossagon Ct
- 1406 Dewberry Dr
- 1140 Morraine View Dr Unit 204
- 15 Naylor Cir
- 6997 Applewood Dr
- 1717 Legacy Ln
- 8133 Broadmoor St
- 878 Sky Ridge Dr
- 7913 Courtyard Dr
- 17 Holt Place
- 2015 Legacy Ln
- 2011 Legacy Ln
- 2017 Legacy Ln
- 754 Sky Ridge Dr
- 901 Harbor House Dr Unit 5
- 922 Harbor House Dr Unit 4
- 802 Kottke Dr Unit 8
- 1124-1148 Morraine View Dr
- 1202 Mckenna Blvd
- 1132 Morraine View Dr Unit 104
- 8002 Starr Grass Dr
- 1042 Mckenna Blvd
- 7126 New Washburn Way
- 7602 Midtown Rd
- 862 Sky Ridge Dr
- 8001 Ritz Dr Unit 16
- 4 S Lincoln Ridge Dr
- 1704 Waldorf Blvd
- 1723 Waldorf Blvd
- 13 Captains Ct Unit 2
- 8119 Mayo Dr
- 1 High Point Oaks Ln
- 1824 Waldorf Blvd
- 8253 Mayo Dr Unit 306
- 8504 Mansion Hill Ave
- 7920 Watts Rd
- 2105-2165 Muir Field Rd







