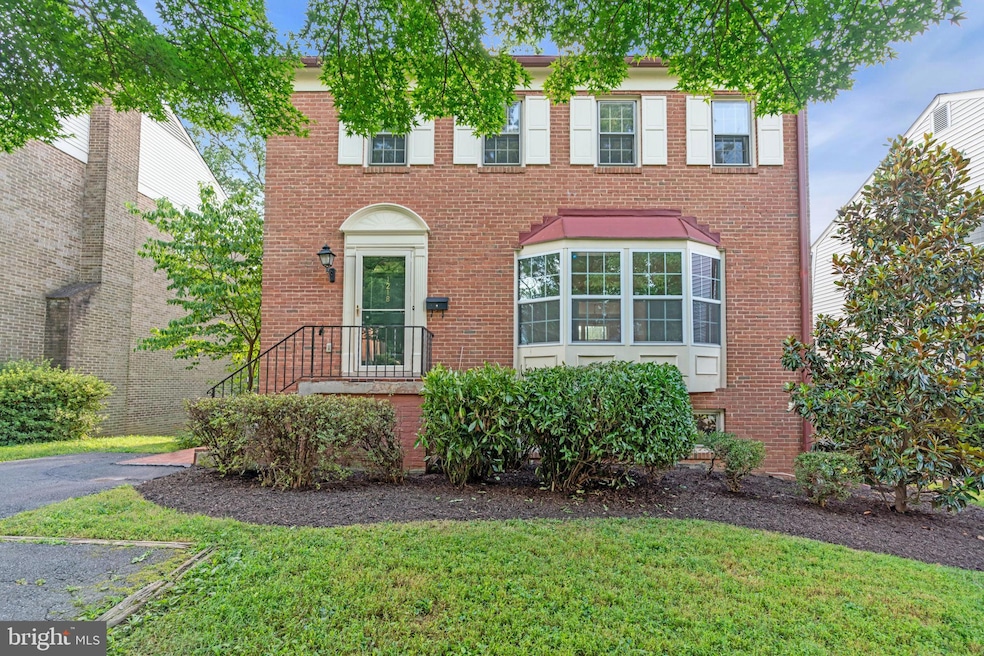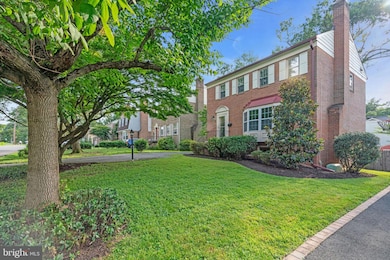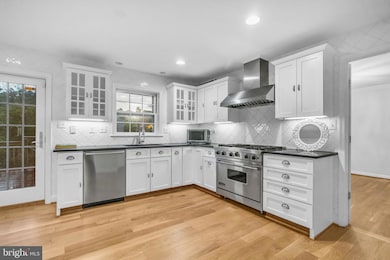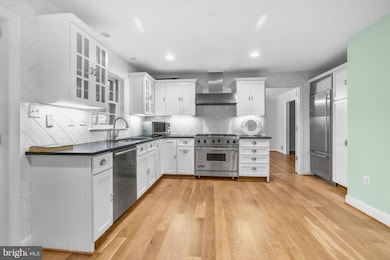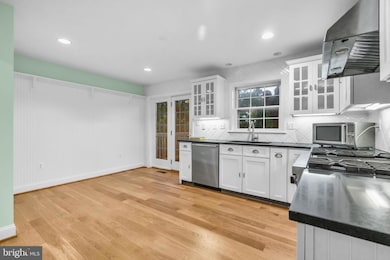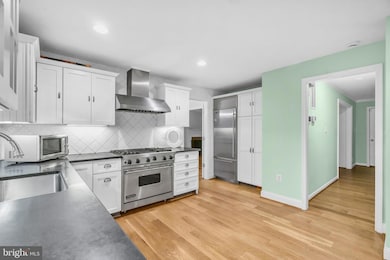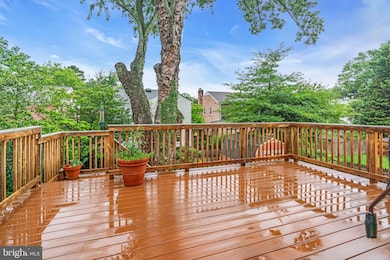
1218 Kensington Rd McLean, VA 22101
Estimated payment $8,618/month
Highlights
- Colonial Architecture
- 2 Fireplaces
- Forced Air Heating and Cooling System
- Churchill Road Elementary School Rated A
- No HOA
- 3-minute walk to Kings Manor Park
About This Home
Welcome to this beautifully maintained all-brick residence nestled on a picturesque street in one of McLean’s most desirable neighborhoods. With nearly 3,000 square feet of finished living space, this 4-bedroom, 3.5-bathroom home combines classic charm with modern updates in an unbeatable location served by top-rated schools.
Step into the sun-filled living room featuring a stunning bay window, built-in bookshelves, fireplace and abundant natural light. The adjacent dining room offers peaceful views of the flat, private backyard—perfect for indoor-outdoor entertaining.
At the heart of the home is a beautiful chef’s kitchen, equipped with premium Viking appliances, a SubZero refrigerator, and direct access to the rear deck—ideal for morning coffee or evening grilling.
Upstairs, you'll find three spacious bedrooms and two full baths, including an expanded primary suite with a spa-like bathroom featuring marble tile, a soaking tub, and heated floors.
The fully finished lower level is bright and open, offering incredible flexibility. It includes new floors, a huge family room with a fireplace, a full bathroom, a separate guest room, a large laundry area, and walk-out access to the backyard.
Situated on a generous lot with mature trees and a flat lawn, this home offers tranquility and convenience just minutes from downtown McLean, Tysons, DC, and major commuter routes. Located in the sought-after Churchill Road ES / Cooper MS / Langley HS pyramid, it’s the perfect blend of style, comfort, and location.
Professional Photos Coming Thursday, July 10.
Open House Schedule
-
Sunday, July 20, 20251:00 to 3:00 pm7/20/2025 1:00:00 PM +00:007/20/2025 3:00:00 PM +00:00Add to Calendar
Home Details
Home Type
- Single Family
Est. Annual Taxes
- $13,679
Year Built
- Built in 1972
Lot Details
- 6,000 Sq Ft Lot
- Property is zoned 130
Home Design
- Colonial Architecture
- Brick Exterior Construction
- Brick Foundation
Interior Spaces
- Property has 3 Levels
- 2 Fireplaces
- Natural lighting in basement
Bedrooms and Bathrooms
Parking
- 2 Parking Spaces
- 2 Driveway Spaces
Schools
- Churchill Road Elementary School
- Cooper Middle School
- Langley High School
Utilities
- Forced Air Heating and Cooling System
- Natural Gas Water Heater
- Public Septic
Community Details
- No Home Owners Association
- Kings Manor Subdivision
Listing and Financial Details
- Tax Lot 12
- Assessor Parcel Number 0302 22D 0012
Map
Home Values in the Area
Average Home Value in this Area
Tax History
| Year | Tax Paid | Tax Assessment Tax Assessment Total Assessment is a certain percentage of the fair market value that is determined by local assessors to be the total taxable value of land and additions on the property. | Land | Improvement |
|---|---|---|---|---|
| 2024 | $14,014 | $1,186,130 | $628,000 | $558,130 |
| 2023 | $12,793 | $1,111,020 | $573,000 | $538,020 |
| 2022 | $11,355 | $973,450 | $458,000 | $515,450 |
| 2021 | $11,233 | $938,790 | $458,000 | $480,790 |
| 2020 | $10,428 | $864,280 | $435,000 | $429,280 |
| 2019 | $10,351 | $857,930 | $435,000 | $422,930 |
| 2018 | $9,540 | $829,530 | $422,000 | $407,530 |
| 2017 | $9,490 | $801,540 | $402,000 | $399,540 |
| 2016 | $9,513 | $805,170 | $402,000 | $403,170 |
| 2015 | $9,168 | $804,910 | $402,000 | $402,910 |
| 2014 | $8,610 | $757,570 | $383,000 | $374,570 |
Property History
| Date | Event | Price | Change | Sq Ft Price |
|---|---|---|---|---|
| 07/10/2025 07/10/25 | For Sale | $1,350,000 | 0.0% | $452 / Sq Ft |
| 05/11/2021 05/11/21 | Rented | $4,000 | 0.0% | -- |
| 05/04/2021 05/04/21 | For Rent | $4,000 | +5.3% | -- |
| 05/02/2020 05/02/20 | Rented | $3,800 | 0.0% | -- |
| 05/01/2020 05/01/20 | Under Contract | -- | -- | -- |
| 05/01/2020 05/01/20 | For Rent | $3,800 | 0.0% | -- |
| 04/30/2020 04/30/20 | Off Market | $3,800 | -- | -- |
| 04/09/2020 04/09/20 | Price Changed | $3,800 | -5.0% | $2 / Sq Ft |
| 01/16/2020 01/16/20 | For Rent | $4,000 | 0.0% | -- |
| 09/25/2019 09/25/19 | Rented | $4,000 | 0.0% | -- |
| 09/03/2019 09/03/19 | For Rent | $4,000 | -- | -- |
Purchase History
| Date | Type | Sale Price | Title Company |
|---|---|---|---|
| Deed | -- | None Listed On Document | |
| Gift Deed | -- | Classic Settlements Inc | |
| Warranty Deed | $800,000 | -- | |
| Warranty Deed | $525,000 | -- |
Mortgage History
| Date | Status | Loan Amount | Loan Type |
|---|---|---|---|
| Closed | $548,250 | New Conventional | |
| Closed | $548,250 | New Conventional | |
| Closed | $548,250 | New Conventional | |
| Previous Owner | $70,000 | Stand Alone Second | |
| Previous Owner | $570,200 | No Value Available | |
| Previous Owner | $560,000 | Purchase Money Mortgage | |
| Previous Owner | $200,000 | Purchase Money Mortgage |
Similar Homes in McLean, VA
Source: Bright MLS
MLS Number: VAFX2255336
APN: 0302-22D-0012
- 1262 Kensington Rd
- 1146 Wimbledon Dr
- 1153 Randolph Rd
- 1127 Guilford Ct
- 1107 Kensington Rd
- 6838 Saint Albans Rd
- 1109 Ingleside Ave
- 6732 Baron Rd
- 6602 Madison Mclean Dr
- 6800 Fleetwood Rd Unit 701
- 6885 Melrose Dr
- 1225 Stuart Robeson Dr
- 1316 Calder Rd
- 6900 Fleetwood Rd Unit 510
- 6900 Fleetwood Rd Unit 322
- 6900 Fleetwood Rd Unit 503
- 6615 Malta Ln
- 6723 Georgetown Pike
- 1110 Harvey Rd
- 1060 Harvey Rd
- 1240 Kensington Rd
- 1152 Wimbledon Dr
- 6813 Market Square Dr
- 1121 Randolph Rd
- 6856 Chelsea Rd
- 6800 Fleetwood Rd Unit 312
- 6900 Fleetwood Rd Unit 614
- 1105 Sharon Ct
- 6634 Brawner St Unit A
- 6634 Brawner St
- 7009 Capitol View Dr
- 1104 Roberta Ct Unit 101
- 7026 Elizabeth Dr
- 6947 Pine Crest Ave
- 1305 Providence Terrace
- 1289 Ballantrae Farm Dr
- 7029 Old Dominion Dr
- 1325 Darnall Dr
- 1410 Pathfinder Ln
- 6822 Sorrel St
