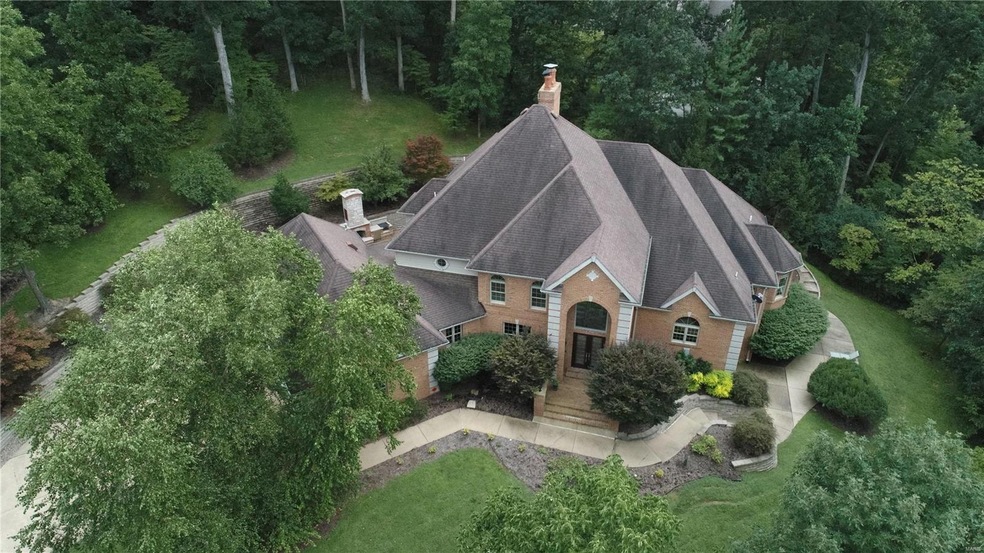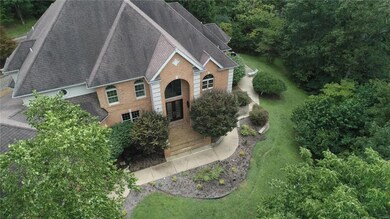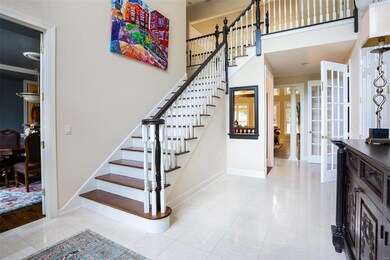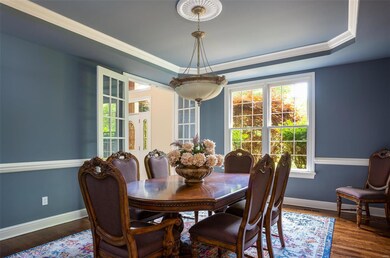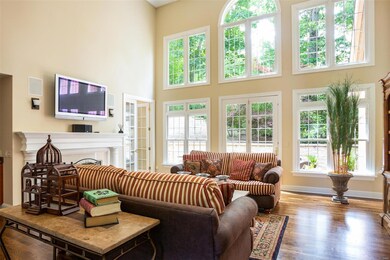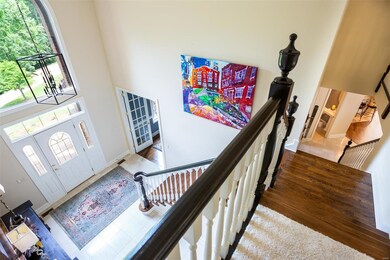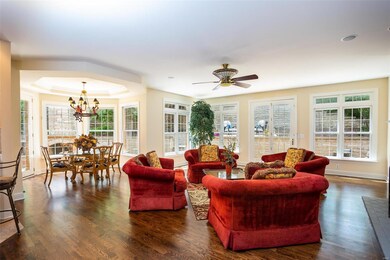
1218 Lewis Spring Dr Chesterfield, MO 63005
Highlights
- Primary Bedroom Suite
- 3 Acre Lot
- Wooded Lot
- Ellisville Elementary School Rated A
- Great Room with Fireplace
- Traditional Architecture
About This Home
As of September 2019NEW PRICE! Fabulous renovations that must be seen to appreciate! This 16 year old home has it all on 3 private acres with fresh amenities that appeal to today's buyers - main floor master, study, great room and cozy hearth room off updated kitchen with lovely patio for entertaining. Two additional bdrms with Jack-n-Jill bath plus one ensuite bdrm on the upper with access to back staircase. A finished walkout lower level with all the bells and whistles - fabulous bar, family room with fireplace, handsome wine cellar, fitness room, 2 full baths plus a large bonus space to fit anyone's needs. 3 acres of pure privacy surrounded by woods makes this property extremely private. Equipped with 4 car garage with fresh floor application for the car enthusiast. A private retreat that has been polished and updated in great taste!
Last Agent to Sell the Property
Dielmann Sotheby's International Realty License #1999127202 Listed on: 06/26/2019

Home Details
Home Type
- Single Family
Est. Annual Taxes
- $14,868
Year Built
- Built in 2002
Lot Details
- 3 Acre Lot
- Sprinkler System
- Wooded Lot
- Backs to Trees or Woods
HOA Fees
- $176 Monthly HOA Fees
Parking
- 4 Car Attached Garage
- Side or Rear Entrance to Parking
- Garage Door Opener
Home Design
- Traditional Architecture
- Brick Exterior Construction
Interior Spaces
- 4,947 Sq Ft Home
- 1.5-Story Property
- Central Vacuum
- Rear Stairs
- Built-in Bookshelves
- Coffered Ceiling
- Ceiling height between 8 to 10 feet
- Fireplace in Hearth Room
- Fireplace Features Masonry
- Gas Fireplace
- Bay Window
- Six Panel Doors
- Great Room with Fireplace
- 3 Fireplaces
- Formal Dining Room
- Den
- Security System Owned
- Laundry on main level
Kitchen
- Electric Oven or Range
- Gas Cooktop
- Dishwasher
- Kitchen Island
- Granite Countertops
- Built-In or Custom Kitchen Cabinets
Flooring
- Wood
- Partially Carpeted
Bedrooms and Bathrooms
- 4 Bedrooms | 1 Primary Bedroom on Main
- Primary Bedroom Suite
- Primary Bathroom is a Full Bathroom
- Dual Vanity Sinks in Primary Bathroom
Basement
- Walk-Out Basement
- Basement Fills Entire Space Under The House
- Fireplace in Basement
- Finished Basement Bathroom
Outdoor Features
- Patio
Schools
- Ellisville Elem. Elementary School
- Crestview Middle School
- Marquette Sr. High School
Utilities
- Forced Air Zoned Heating and Cooling System
- Heating System Uses Gas
- Gas Water Heater
Listing and Financial Details
- Assessor Parcel Number 19U-12-0135
Ownership History
Purchase Details
Home Financials for this Owner
Home Financials are based on the most recent Mortgage that was taken out on this home.Purchase Details
Home Financials for this Owner
Home Financials are based on the most recent Mortgage that was taken out on this home.Purchase Details
Purchase Details
Home Financials for this Owner
Home Financials are based on the most recent Mortgage that was taken out on this home.Purchase Details
Similar Homes in Chesterfield, MO
Home Values in the Area
Average Home Value in this Area
Purchase History
| Date | Type | Sale Price | Title Company |
|---|---|---|---|
| Warranty Deed | $875,000 | Investors Title Co Clayton | |
| Warranty Deed | $790,000 | Clear Title Group | |
| Interfamily Deed Transfer | -- | None Available | |
| Corporate Deed | $1,150,000 | Integrity Land Title Co Inc | |
| Warranty Deed | $143,000 | First American Title |
Mortgage History
| Date | Status | Loan Amount | Loan Type |
|---|---|---|---|
| Open | $10,000 | Credit Line Revolving | |
| Open | $700,000 | New Conventional | |
| Previous Owner | $452,000 | New Conventional | |
| Previous Owner | $682,500 | New Conventional | |
| Previous Owner | $920,000 | Purchase Money Mortgage |
Property History
| Date | Event | Price | Change | Sq Ft Price |
|---|---|---|---|---|
| 09/16/2019 09/16/19 | Sold | -- | -- | -- |
| 06/26/2019 06/26/19 | For Sale | $975,000 | +8.3% | $197 / Sq Ft |
| 12/28/2017 12/28/17 | Sold | -- | -- | -- |
| 12/07/2017 12/07/17 | Pending | -- | -- | -- |
| 07/07/2017 07/07/17 | For Sale | $899,900 | -- | $140 / Sq Ft |
Tax History Compared to Growth
Tax History
| Year | Tax Paid | Tax Assessment Tax Assessment Total Assessment is a certain percentage of the fair market value that is determined by local assessors to be the total taxable value of land and additions on the property. | Land | Improvement |
|---|---|---|---|---|
| 2023 | $14,868 | $215,100 | $43,320 | $171,780 |
| 2022 | $12,556 | $168,930 | $23,830 | $145,100 |
| 2021 | $12,484 | $168,930 | $23,830 | $145,100 |
| 2020 | $12,757 | $166,670 | $23,830 | $142,840 |
| 2019 | $12,686 | $166,670 | $23,830 | $142,840 |
| 2018 | $11,173 | $138,430 | $19,490 | $118,940 |
| 2017 | $10,921 | $138,430 | $19,490 | $118,940 |
| 2016 | $10,930 | $133,120 | $17,330 | $115,790 |
| 2015 | $10,700 | $133,120 | $17,330 | $115,790 |
| 2014 | $13,082 | $159,030 | $34,350 | $124,680 |
Agents Affiliated with this Home
-

Seller's Agent in 2019
Suzie Wells
Dielmann Sotheby's International Realty
(314) 973-8761
19 in this area
152 Total Sales
-

Seller Co-Listing Agent in 2019
Aimee Simpson
Dielmann Sotheby's International Realty
(314) 712-0558
5 in this area
40 Total Sales
-

Buyer's Agent in 2019
Shayne Sowers
EXP Realty, LLC
(314) 497-4435
8 in this area
101 Total Sales
-

Seller's Agent in 2017
Kristi Monschein
Compass Realty Group
(314) 954-2138
180 in this area
541 Total Sales
-

Buyer's Agent in 2017
Ann Hayden
Berkshire Hathway Home Services
(636) 399-7544
1 in this area
45 Total Sales
Map
Source: MARIS MLS
MLS Number: MIS19047480
APN: 19U-12-0135
- 16908 Lewis Spring Farms Rd
- 17527 Adams Way Ct
- 1631 Highland Valley Cir
- 1619 Highland Valley Cir
- 1416 Haarman Oak Dr
- 1411 Carriage Crossing Ln
- 1424 Haarman Oak Dr
- 1504 Kehrs Mill Rd
- 2209 Ridgley Woods Dr
- 1230 Wildhorse Parkway Dr
- 17707 Copper Trail Ct
- 2254 Ridgley Woods Dr
- 2248 Ridgley Woods Dr
- 1470 Chesterfield Estates Dr
- 1556 Wildhorse Parkway Dr
- 17743 Greystone Terrace Dr
- 17626 Lasiandra Dr
- 17421 Private Valley Ln
- 16427 Andraes Dr
- 1315 Wildhorse Meadows Dr
