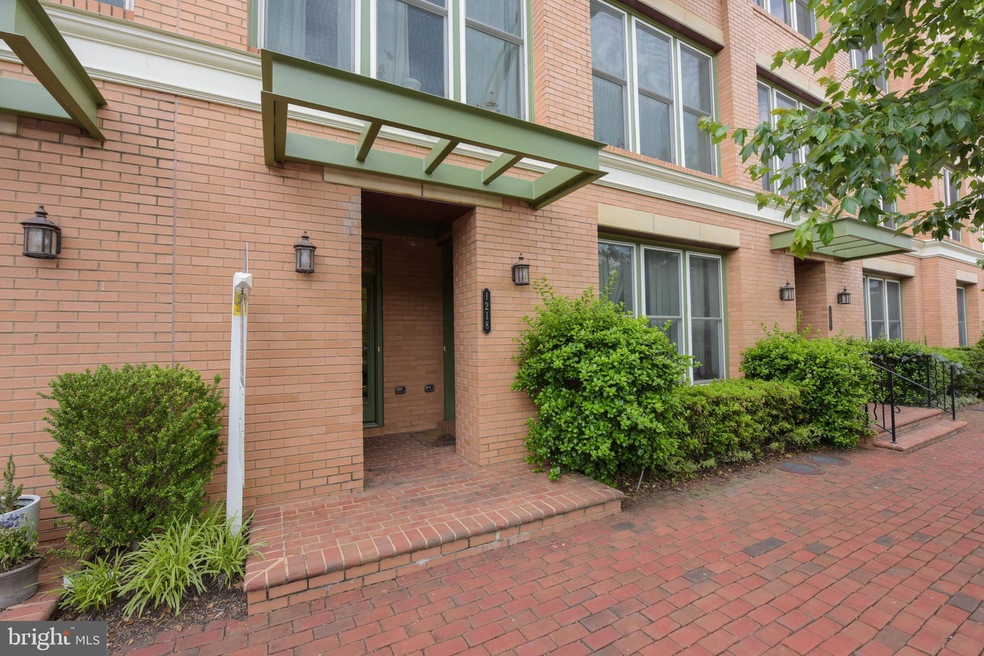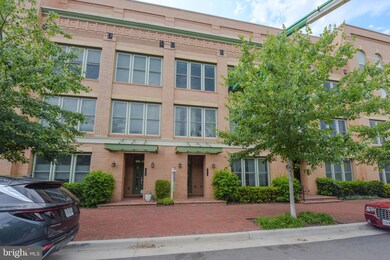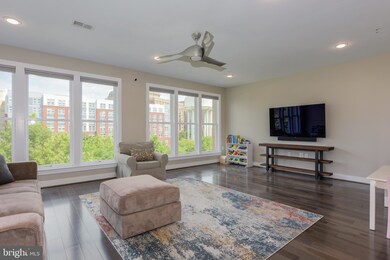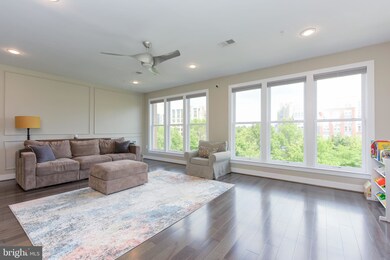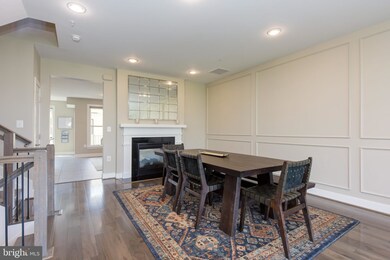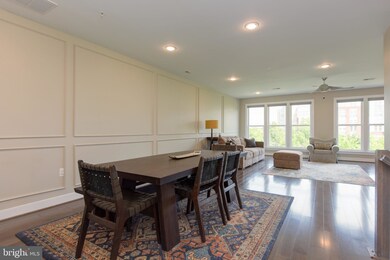
1218 Main Line Blvd Unit 102 Alexandria, VA 22301
Rosemont NeighborhoodHighlights
- Contemporary Architecture
- Breakfast Room
- Balcony
- Tennis Courts
- Jogging Path
- 1 Car Attached Garage
About This Home
As of August 2022Welcome to this gorgeously appointed and spacious townhome, ideally located in the last section of townhomes on Main Line Blvd! Nestled in between Del Ray and Old Town, this Potomac Yard home is one metro stop to King St and one stop to Reagan National Airport. Enjoy the bright and open main level boasting treetop views over Alexandria through floor to ceiling windows, new hardwood flooring throughout the main level, and a cozy double sided fireplace. Flow into the fully updated kitchen featuring ample cabinetry, quartz countertops, and upgraded stainless steel appliances. Don't miss the custom hall closet on the main level and convenient powder room. Walk upstairs to find 3 great-sized bedrooms, 2 full bathrooms and a laundry room. The primary bedroom is a true retreat with a spacious and custom walk-in closets, and an ensuite bathroom with a double vanity. This incredible home comes with a first floor one car garage and a driveway for additional parking! This location is everything! Steps to Braddock Metro Station, Potomac Yard Walking/BikingTrails, Swings Coffee Shop, dog parks, shopping and dining. This home is a true commuter's dream! Exciting new developments are underway including the Potomac Yard metro, Amazon HQ2 , Virginia Tech Innovation Campus w/proposed retail spaces. Welcome Home!
Townhouse Details
Home Type
- Townhome
Est. Annual Taxes
- $9,570
Year Built
- Built in 2015
HOA Fees
Parking
- 1 Car Attached Garage
- 1 Driveway Space
- Rear-Facing Garage
Home Design
- Contemporary Architecture
- Brick Exterior Construction
- Block Foundation
Interior Spaces
- 2,761 Sq Ft Home
- Property has 3 Levels
- Fireplace With Glass Doors
- Fireplace Mantel
- Family Room
- Living Room
- Breakfast Room
- Dining Room
Kitchen
- Stove
- Built-In Microwave
- Ice Maker
- Dishwasher
- Disposal
Bedrooms and Bathrooms
- 3 Bedrooms
- En-Suite Primary Bedroom
Laundry
- Laundry Room
- Dryer
- Washer
Outdoor Features
- Balcony
Schools
- Jefferson-Houston Elementary School
- George Washington Middle School
- Alexandria City High School
Utilities
- Forced Air Heating and Cooling System
- Natural Gas Water Heater
Listing and Financial Details
- Assessor Parcel Number 60032170
Community Details
Overview
- Association fees include common area maintenance, exterior building maintenance, lawn maintenance, management, reserve funds, snow removal, trash
- Potomac Yard Subdivision
Amenities
- Common Area
Recreation
- Tennis Courts
- Community Basketball Court
- Community Playground
- Jogging Path
- Bike Trail
Pet Policy
- Pets Allowed
Ownership History
Purchase Details
Home Financials for this Owner
Home Financials are based on the most recent Mortgage that was taken out on this home.Purchase Details
Home Financials for this Owner
Home Financials are based on the most recent Mortgage that was taken out on this home.Purchase Details
Home Financials for this Owner
Home Financials are based on the most recent Mortgage that was taken out on this home.Similar Homes in Alexandria, VA
Home Values in the Area
Average Home Value in this Area
Purchase History
| Date | Type | Sale Price | Title Company |
|---|---|---|---|
| Deed | $949,900 | Allied Title | |
| Warranty Deed | $835,000 | Monarch Title | |
| Special Warranty Deed | $700,000 | Pgp Title Of Florida Inc |
Mortgage History
| Date | Status | Loan Amount | Loan Type |
|---|---|---|---|
| Open | $854,815 | New Conventional | |
| Previous Owner | $653,624 | Stand Alone Refi Refinance Of Original Loan | |
| Previous Owner | $668,000 | Adjustable Rate Mortgage/ARM | |
| Previous Owner | $684,405 | VA |
Property History
| Date | Event | Price | Change | Sq Ft Price |
|---|---|---|---|---|
| 08/22/2022 08/22/22 | Sold | $949,900 | 0.0% | $344 / Sq Ft |
| 07/14/2022 07/14/22 | Pending | -- | -- | -- |
| 06/28/2022 06/28/22 | Price Changed | $949,900 | -1.6% | $344 / Sq Ft |
| 06/15/2022 06/15/22 | Price Changed | $964,900 | -1.0% | $349 / Sq Ft |
| 06/02/2022 06/02/22 | For Sale | $975,000 | +16.8% | $353 / Sq Ft |
| 04/05/2019 04/05/19 | Sold | $835,000 | 0.0% | $302 / Sq Ft |
| 02/12/2019 02/12/19 | Pending | -- | -- | -- |
| 02/08/2019 02/08/19 | For Sale | $834,900 | 0.0% | $302 / Sq Ft |
| 01/30/2019 01/30/19 | Pending | -- | -- | -- |
| 01/30/2019 01/30/19 | For Sale | $834,900 | -- | $302 / Sq Ft |
Tax History Compared to Growth
Tax History
| Year | Tax Paid | Tax Assessment Tax Assessment Total Assessment is a certain percentage of the fair market value that is determined by local assessors to be the total taxable value of land and additions on the property. | Land | Improvement |
|---|---|---|---|---|
| 2025 | $11,262 | $966,170 | $411,001 | $555,169 |
| 2024 | $11,262 | $936,519 | $399,030 | $537,489 |
| 2023 | $10,395 | $936,519 | $399,030 | $537,489 |
| 2022 | $9,837 | $886,251 | $376,443 | $509,808 |
| 2021 | $9,401 | $846,934 | $358,517 | $488,417 |
| 2020 | $9,247 | $811,537 | $348,075 | $463,462 |
| 2019 | $8,660 | $766,385 | $331,500 | $434,885 |
| 2018 | $8,505 | $752,697 | $325,000 | $427,697 |
| 2017 | $8,240 | $729,165 | $312,500 | $416,665 |
| 2016 | $7,824 | $729,165 | $312,500 | $416,665 |
Agents Affiliated with this Home
-
Jennifer Walker

Seller's Agent in 2022
Jennifer Walker
McEnearney Associates
(703) 675-1566
36 in this area
558 Total Sales
-
Keri Shull

Buyer's Agent in 2022
Keri Shull
EXP Realty, LLC
(703) 947-0991
6 in this area
2,563 Total Sales
-
Angela Decint

Buyer Co-Listing Agent in 2022
Angela Decint
Compass
(571) 293-2128
1 in this area
82 Total Sales
-
Marcia Burgos

Seller's Agent in 2019
Marcia Burgos
Pearson Smith Realty LLC
(703) 200-8617
150 Total Sales
-
Suzanne Kovalsky

Buyer's Agent in 2019
Suzanne Kovalsky
McEnearney Associates
(703) 286-1167
2 in this area
44 Total Sales
Map
Source: Bright MLS
MLS Number: VAAX2013862
APN: 044.03-AS-735
- 416 E Alexandria Ave
- 1407 Argall Place
- 1116 Powhatan St
- 800 & 802 N Fayette St
- 915 N Patrick St Unit 406
- 915 N Patrick St Unit 206
- 1511 Portner Rd
- 803 Second St
- 416 E Duncan Ave
- 304 E Nelson Ave
- 828 Slaters Ln Unit 203
- 214 E Spring St
- 1706 Dewitt Ave Unit A
- 701 N Henry St Unit 506
- 701 N Henry St Unit 204
- 701 N Henry St Unit 511
- Aidan 1 Bed Plus Den Plan at The Aidan
- Aidan 2 Bed Plan at The Aidan
- Aidan 1 Bed Plan at The Aidan
- Aidan JR 1 Bed Plan at The Aidan
